
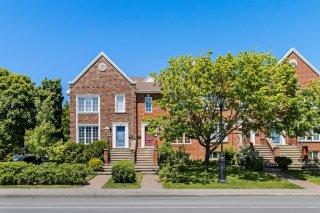 Hallway
Hallway 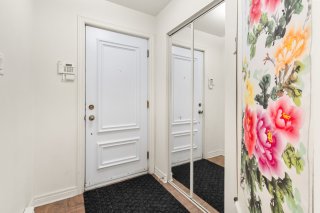 Living room
Living room 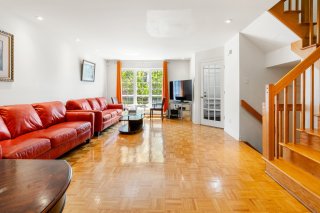 Living room
Living room 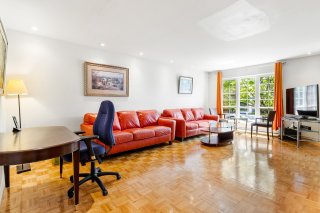 Living room
Living room 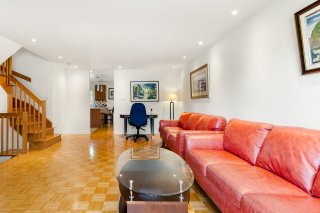 Dining room
Dining room 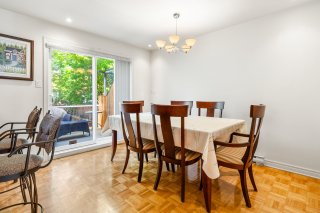 Dining room
Dining room 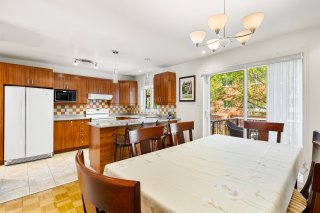 Kitchen
Kitchen 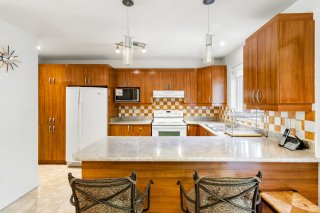 Kitchen
Kitchen 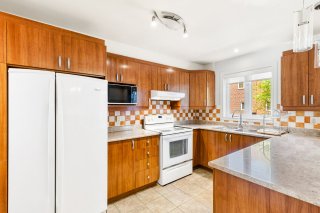 Kitchen
Kitchen 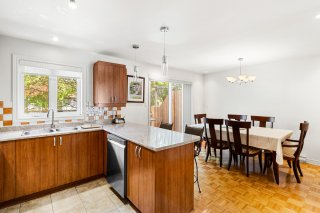 Kitchen
Kitchen 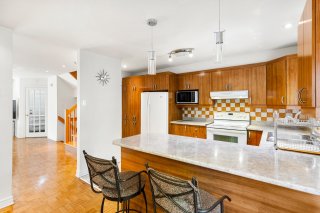 Washroom
Washroom 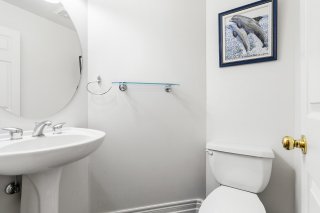 Staircase
Staircase 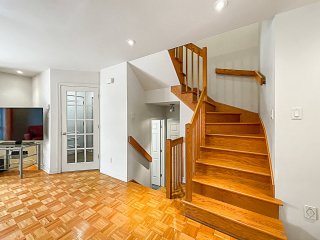 Corridor
Corridor 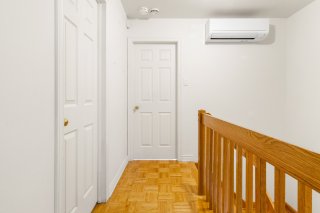 Primary bedroom
Primary bedroom 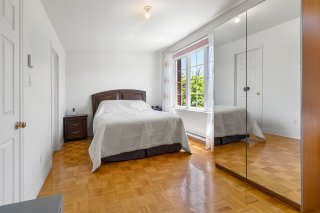 Primary bedroom
Primary bedroom 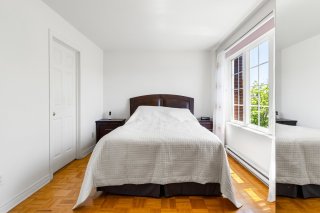 Primary bedroom
Primary bedroom 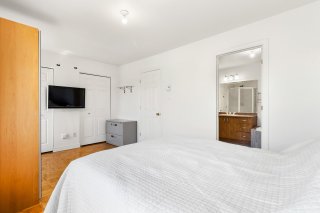 Bedroom
Bedroom 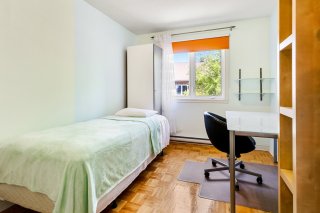 Bedroom
Bedroom 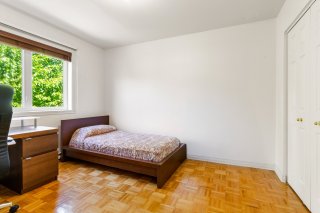 Bathroom
Bathroom 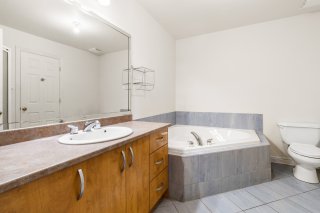 Bathroom
Bathroom 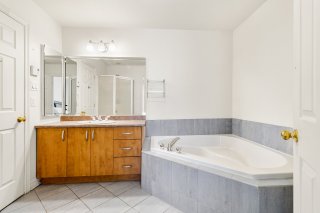 Bathroom
Bathroom 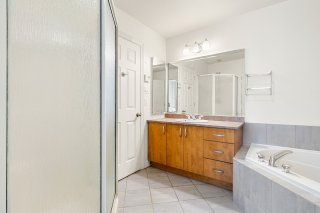 Basement
Basement 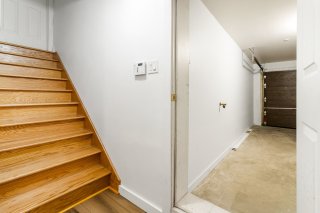 Family room
Family room 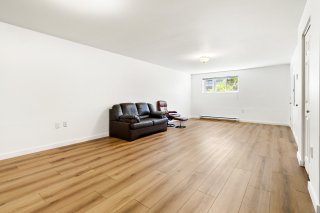 Family room
Family room 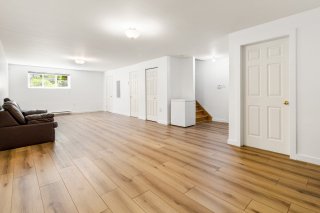 Bathroom
Bathroom 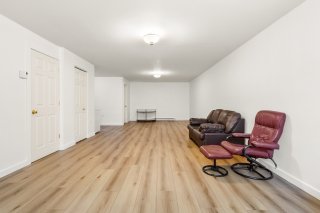 Bathroom
Bathroom 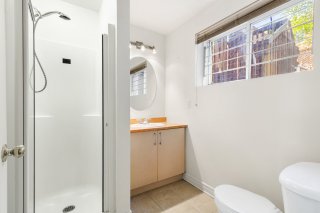 Laundry room
Laundry room 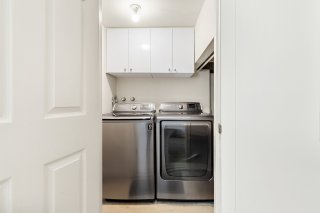 Garage
Garage 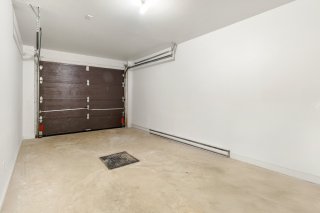 Balcony
Balcony 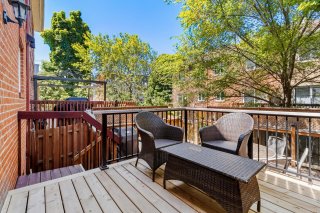 Balcony
Balcony 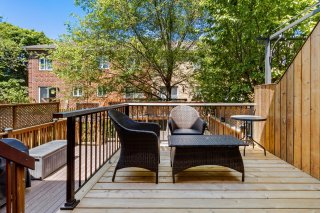 Backyard
Backyard 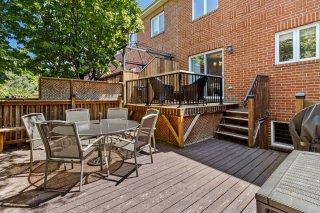 Backyard
Backyard 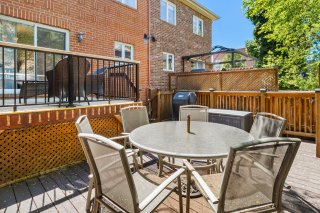 Frontage
Frontage 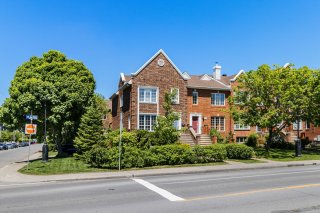
Superb three-level townhouse in one of Lachine's most sought-after neighborhoods. Offering a large, bright living room, a fully renovated basement and a new upper balcony, this property combines comfort, style and functionality. The home offers three spacious bedrooms and two full bathrooms. There's also an integrated garage. Just steps away from parks, the Lachine Canal and the waterfront, you'll enjoy quick access to Highways 20 and 13, as well as the 496 bus stop right out front. The area is pedestrian-friendly, close to shops, cafés, restaurants and health services.
Exceptional location in the heart of Lachine, just steps from the canal and waterfront! Located in a sought-after residential sector, this charming three-level townhouse offers a peaceful yet practical living environment. Ideal for families, professionals or anyone looking for the perfect balance of nature, local services and quick access to major highways. Property features : Condominium on three levels: well-divided, spacious and bathed in natural light thanks to its many large windows. Private entrance with enclosed vestibule, practical in any season Spacious, bright living room, perfect for relaxing or entertaining. Open-plan kitchen, elegantly integrated into the dining room, with plenty of storage and a large countertop, ideal for cooking and entertaining. Three bedrooms, including a superb master suite with en suite bathroom, spacious walk-in closet and built-in storage. An additional full bathroom, in excellent condition, functional and well-appointed. Fully renovated basement, offering a large multi-purpose family room (playroom, home office, home theater, etc.). Conveniently located independent laundry room. Integrated garage + two driveway parking spaces, a rare asset in the area. Large, intimate backyard, perfect for enjoying warm weather, creating a play area or outdoor dining area. Refurbished upper balcony Nearby: Steps from the Lachine Canal, waterfront, bike paths and several green parks (including Parc Saint-Louis). Schools, daycare centers, hospital and clinics within easy walking or driving distance. Conveniences nearby: grocery stores, bakeries, cafés, restaurants, SAQ, pharmacies. Easy public transit: bus stop 496 right in front of the house. Quick access to highways 20 and 13, for stress-free travel to downtown or the airport. Friendly, pedestrian-friendly and safe neighborhood, perfect for families and outdoor enthusiasts.
| BUILDING | |
|---|---|
| Type | Two or more storey |
| Style | Attached |
| Dimensions | 0x0 |
| Lot Size | 0 |
| Net area | 1365 PC |
| EXPENSES | |
|---|---|
| Co-ownership fees | $ 2280 / year |
| Municipal Taxes (2025) | $ 4166 / year |
| School taxes (2024) | $ 509 / year |
| ROOM DETAILS | |||
|---|---|---|---|
| Room | Dimensions | Level | Flooring |
| Bedroom | 10.7 x 9 P | 2nd Floor | Wood |
| Bedroom | 9.8 x 16.8 P | 2nd Floor | Wood |
| Bedroom | 9.9 x 12 P | 2nd Floor | Wood |
| Bathroom | 10 x 8.3 P | 2nd Floor | Ceramic tiles |
| Other | 12.8 x 3.2 P | 2nd Floor | Wood |
| Family room | 19.1 x 32.6 P | Basement | Floating floor |
| Bathroom | 6.9 x 6 P | Basement | Ceramic tiles |
| Washroom | 5 x 4.6 P | Ground Floor | Ceramic tiles |
| Kitchen | 8.2 x 14 P | Ground Floor | Ceramic tiles |
| Dining room | 10.8 x 11.4 P | Ground Floor | Wood |
| Living room | 21.6 x 13.8 P | Ground Floor | Wood |
| Storage | 7 x 6.8 P | Ground Floor | Wood |
| CHARACTERISTICS | |
|---|---|
| Basement | 6 feet and over, Finished basement |
| Bathroom / Washroom | Adjoining to primary bedroom |
| Roofing | Asphalt shingles |
| Heating energy | Electricity |
| Garage | Fitted |
| Parking | Garage, Outdoor |
| Sewage system | Municipal sewer |
| Water supply | Municipality |
| Zoning | Residential |
| Equipment available | Wall-mounted heat pump |