
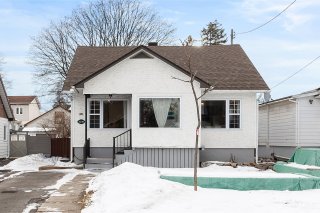 Frontage
Frontage 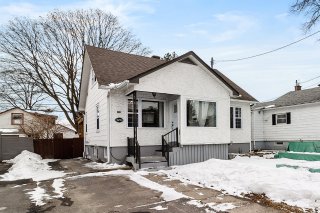 Staircase
Staircase 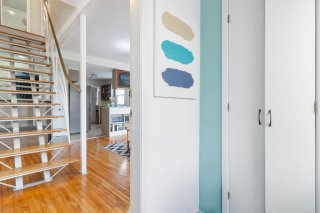 Living room
Living room 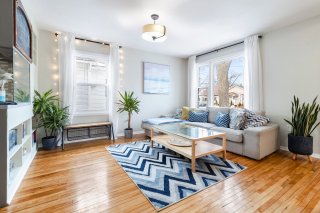 Living room
Living room 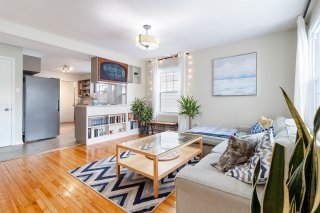 Kitchen
Kitchen 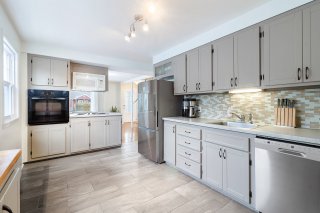 Kitchen
Kitchen 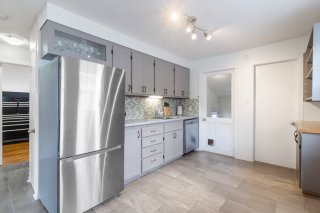 Kitchen
Kitchen 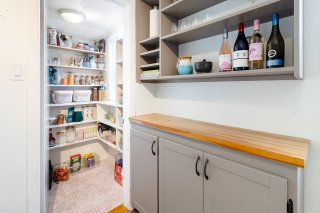 Dining room
Dining room 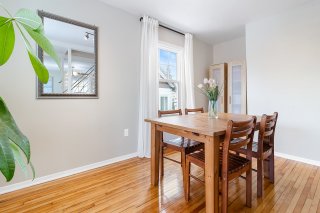 Dining room
Dining room 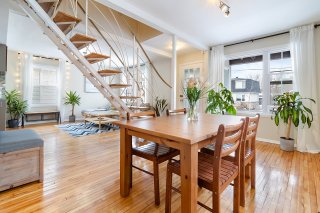 Staircase
Staircase 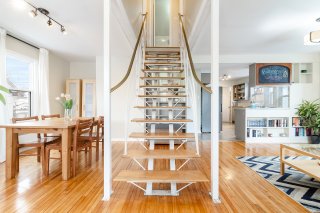 Primary bedroom
Primary bedroom 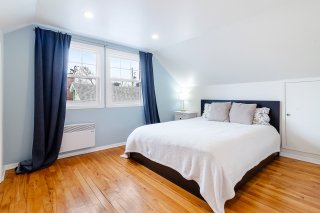 Primary bedroom
Primary bedroom 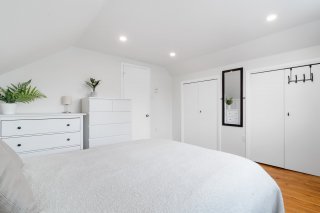 Washroom
Washroom 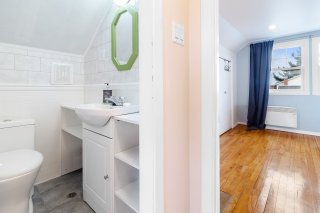 Bedroom
Bedroom 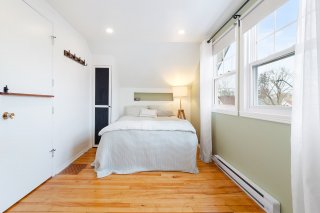 Bedroom
Bedroom 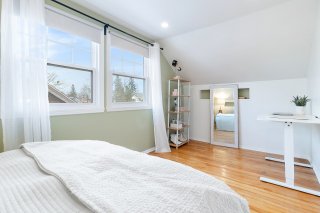 Bathroom
Bathroom 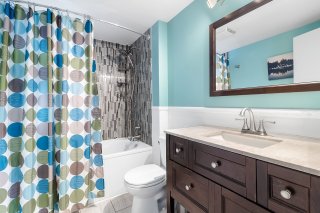 Bedroom
Bedroom 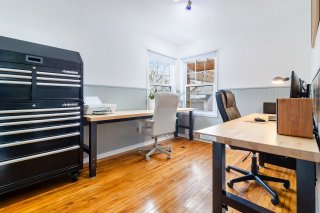 Exterior entrance
Exterior entrance 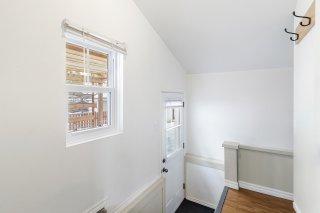 Family room
Family room 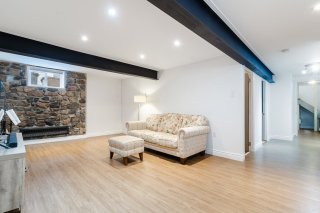 Family room
Family room 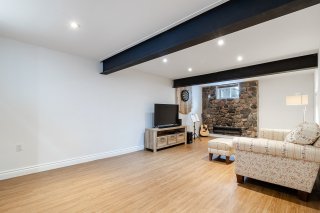 Bedroom
Bedroom 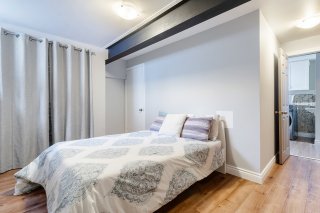 Bedroom
Bedroom 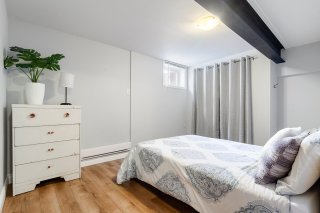 Bathroom
Bathroom 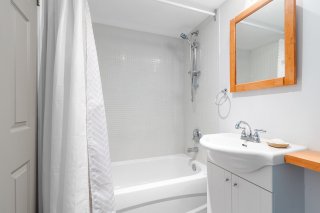 Bathroom
Bathroom 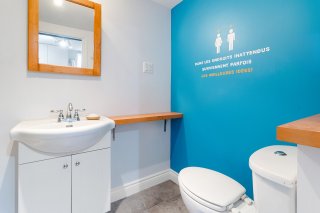 Laundry room
Laundry room 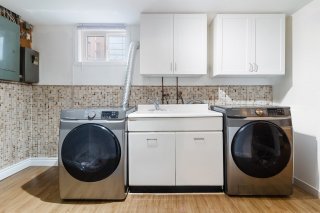 Back facade
Back facade 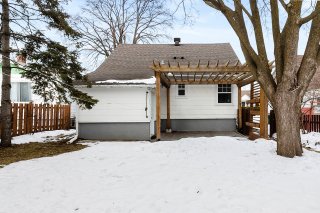 Backyard
Backyard 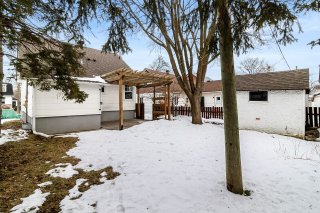 Backyard
Backyard 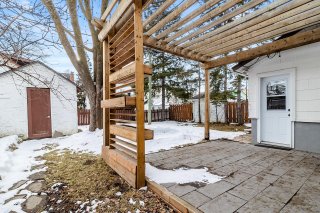 Backyard
Backyard 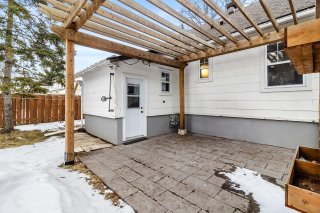 Backyard
Backyard 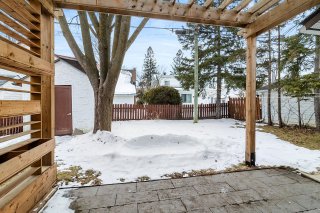
Beautiful, bright home renovated over the years with open-concept living space offering 4 bedrooms, 2 bathrooms, a powder room and a backyard that is an intimate oasis in summer allowing you to relax with loved ones. The home is perfect for couples, families or retirees with its lifestyle-friendly neighborhood, located within walking distance of all amenities such as grocery stores, pharmacies, schools, numerous parks, the metro station Côte-Vertu and the REM for quick access to downtown. At this price, it won't stay on the market long.
**LOCATION** * 2-minute walk from Bois-Franc Aquarelle school * 5-minute walk to International Learning school * 5-minute walk to Goulet Park * 5 minutes from Côte-Vertu metro station * 5 minutes from the REM station * 5 minutes from the SAQ * 5 minutes from the pharmacy * 5 minutes from grocery stores (Maxi, Super C, Marche Lian Tai, IGA Extra) * 5 minutes from Galeries St-Laurent shopping center * 5 minutes from Parc Cousineau and Parc Hartenstein * 5 minutes from Parkdale School * 5 minutes from Grands-Êtres elementary school * 5 minutes from Notre-Dame de Sion bilingual school * 7 minutes from Cégep Vanier * 7 minutes from Cégep Saint-Laurent **THE PROPERTY** * Very bright * 4 bedrooms * 2 bathrooms + 1 powder room * Intimate, fully fenced yard * Roof 2015 * Kitchen 2014 * New windows 2017 * Exterior doors 2017 * Renovated powder room 2011 * Rear stone path 2021 * Basement floor covering 2023
| BUILDING | |
|---|---|
| Type | Two or more storey |
| Style | Detached |
| Dimensions | 7.61x11.87 M |
| Lot Size | 351.3 MC |
| EXPENSES | |
|---|---|
| Municipal Taxes (2023) | $ 3131 / year |
| School taxes (2023) | $ 370 / year |
| ROOM DETAILS | |||
|---|---|---|---|
| Room | Dimensions | Level | Flooring |
| Hallway | 6.4 x 5.0 P | Ground Floor | Floating floor |
| Living room | 12.0 x 13.5 P | Ground Floor | Wood |
| Kitchen | 9.5 x 14.5 P | Ground Floor | Ceramic tiles |
| Dining room | 8.0 x 13.5 P | Ground Floor | Wood |
| Bathroom | 5.5 x 8.5 P | Ground Floor | Ceramic tiles |
| Bedroom | 8.5 x 12.5 P | Ground Floor | Wood |
| Other | 9.0 x 9.5 P | Ground Floor | Other |
| Other | 4.0 x 5.0 P | Ground Floor | Ceramic tiles |
| Primary bedroom | 8.5 x 15.0 P | 2nd Floor | Wood |
| Bedroom | 8.0 x 15.0 P | 2nd Floor | Wood |
| Washroom | 5.5 x 8.5 P | 2nd Floor | Ceramic tiles |
| Bedroom | 15.0 x 14.5 P | Basement | Other |
| Family room | 22.0 x 12.0 P | Basement | Other |
| Bathroom | 5.0 x 7.5 P | Basement | Ceramic tiles |
| Laundry room | 7.0 x 13.0 P | Basement | Other |
| Other | 9.0 x 9.5 P | Basement | Other |
| CHARACTERISTICS | |
|---|---|
| Landscaping | Fenced, Patio |
| Heating system | Electric baseboard units |
| Water supply | Municipality |
| Heating energy | Electricity |
| Foundation | Poured concrete, Concrete block |
| Rental appliances | Water heater |
| Siding | Pressed fibre |
| Proximity | Highway, Cegep, Hospital, Park - green area, Elementary school, High school, Public transport, Bicycle path, Daycare centre, Réseau Express Métropolitain (REM) |
| Basement | 6 feet and over, Finished basement |
| Parking | Outdoor |
| Sewage system | Municipal sewer |
| Window type | Hung, Crank handle |
| Roofing | Asphalt shingles |
| Zoning | Residential |
| Driveway | Asphalt |
| Restrictions/Permissions | Pets allowed |
| Equipment available | Private yard |