
 Living room
Living room  Hallway
Hallway  Living room
Living room 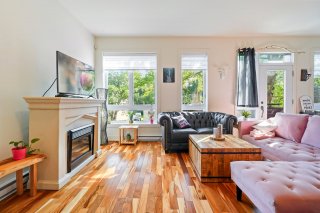 Living room
Living room  Living room
Living room  Dining room
Dining room  Dining room
Dining room  Dining room
Dining room  Dining room
Dining room  Kitchen
Kitchen  Kitchen
Kitchen  Kitchen
Kitchen  Kitchen
Kitchen  Kitchen
Kitchen  Kitchen
Kitchen 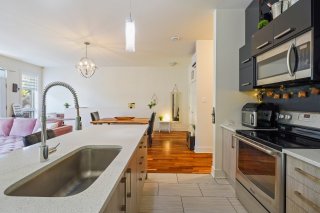 Overall View
Overall View  Corridor
Corridor  Bedroom
Bedroom  Bedroom
Bedroom  Bedroom
Bedroom 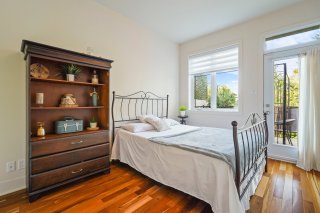 Bedroom
Bedroom  Walk-in closet
Walk-in closet  Walk-in closet
Walk-in closet 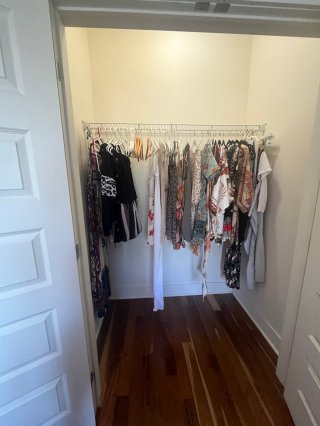 Bathroom
Bathroom  Bathroom
Bathroom  Laundry room
Laundry room 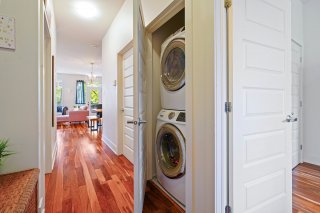 Storage
Storage  Walk-in closet
Walk-in closet  Walk-in closet
Walk-in closet  Other
Other 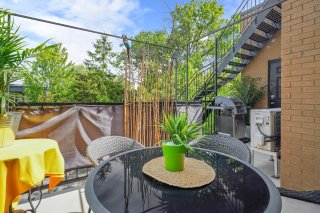 Other
Other 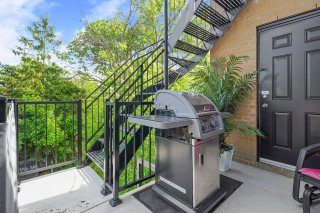 Balcony
Balcony  Patio
Patio  Other
Other 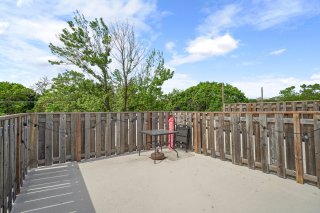 View
View 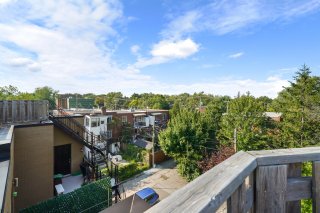 Parking
Parking 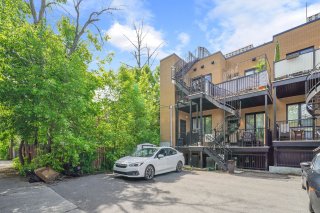 Frontage
Frontage  Shed
Shed  Shed
Shed 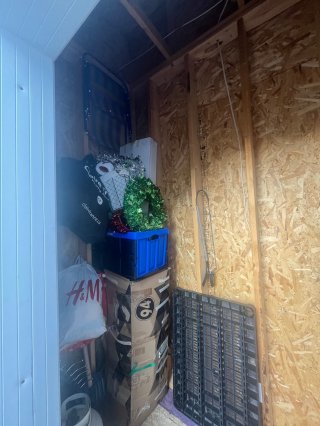
Magnificent and spacious condo located in Mercier/Hochelaga-Maisonneuve, on a beautiful, peaceful street close to all services. You can enjoy the beautiful private rear terrace or the large front balcony in complete privacy. The condo has a large, very bright open area, spacious with its high ceilings and warm with its magnificent hardwood floors. This includes kitchen, dining room, living room and office space. includes 2 large bedrooms (one with large walk-in closet and the other with large wardrobe). Includes an outdoor parking. Continued in the addendum...
You will love the magnificent quarter island in the kitchen and you will enjoy keeping your feet warm thanks to the heated floor in the bathroom! Hardwood floors are beautiful! The property also has a storage room and a shed on the rear terrace. The Fisher & Paykel refrigerator, stove, dishwasher, large built-in microwave, front-mounted washer and dryer, barbecue, light fixtures and blinds are also included! Possibility to buy completely furnished! More : - 5 minutes walk from Honoré-Beaugrand metro - Next to Liebert Park (baseball field, dog park, water games, etc.) - 5 minutes from Bellerive Park (river edge) - Several primary and secondary schools 2 minutes away - Private outdoor parking - Central air conditioning - 5 minutes from Highway 25 North and 10 minutes from 40 East and 5 minutes from the tunnel! (In short, very well located!!!!) Flexible occupancy.
| BUILDING | |
|---|---|
| Type | Apartment |
| Style | Semi-detached |
| Dimensions | 0x0 |
| Lot Size | 0 |
| Net area | 1116.88 PC |
| EXPENSES | |
|---|---|
| Co-ownership fees | $ 12 / year |
| Municipal Taxes (2024) | $ 2720 / year |
| School taxes (2023) | $ 306 / year |
| ROOM DETAILS | |||
|---|---|---|---|
| Room | Dimensions | Level | Flooring |
| Hallway | 3.7 x 3.8 P | 2nd Floor | |
| Living room | 13.5 x 14.3 P | 2nd Floor | |
| Dining room | 5.2 x 21.11 P | 2nd Floor | |
| Kitchen | 10 x 7.4 P | 2nd Floor | |
| Bedroom | 10.6 x 13 P | 2nd Floor | |
| Bedroom | 13 x 12.2 P | 2nd Floor | |
| Walk-in closet | 3.10 x 8 P | 2nd Floor | |
| Bathroom | 9.9 x 8.5 P | 2nd Floor | |
| Storage | 6.1 x 8.8 P | 2nd Floor | |
| CHARACTERISTICS | |
|---|---|
| Heating system | Air circulation |
| Water supply | Municipality |
| Heating energy | Electricity |
| Hearth stove | Other |
| Proximity | Highway, Cegep, Golf, Hospital, Park - green area, Elementary school, High school, Public transport, University, Bicycle path, Daycare centre |
| Bathroom / Washroom | Other |
| Parking | Outdoor |
| Sewage system | Municipal sewer |
| Topography | Flat |
| Zoning | Residential |
| Equipment available | Ventilation system, Wall-mounted air conditioning, Wall-mounted heat pump, Private balcony |
| Driveway | Asphalt |
| Cadastre - Parking (included in the price) | Driveway |
| Available services | Balcony/terrace |