
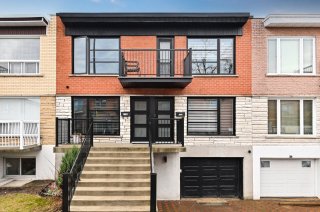 Hallway
Hallway 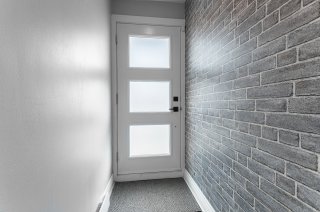 Overall View
Overall View 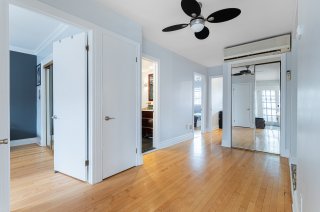 Overall View
Overall View 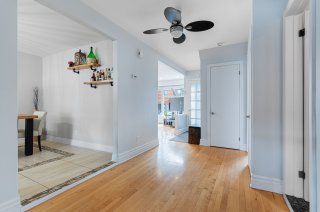 Living room
Living room 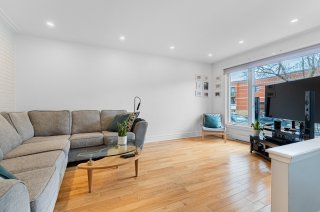 Living room
Living room 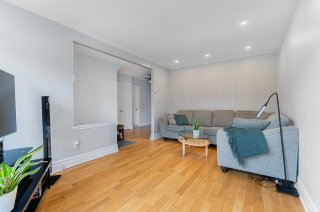 Dining room
Dining room 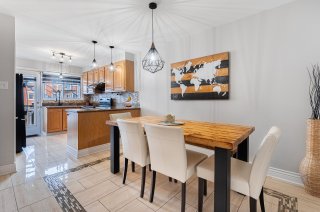 Kitchen
Kitchen 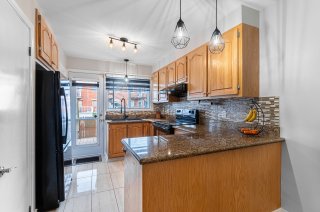 Kitchen
Kitchen 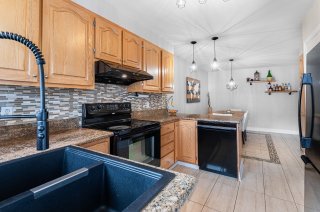 Dining room
Dining room 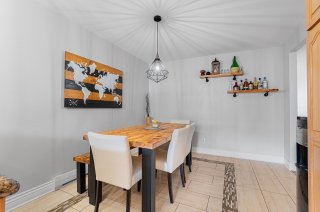 Primary bedroom
Primary bedroom 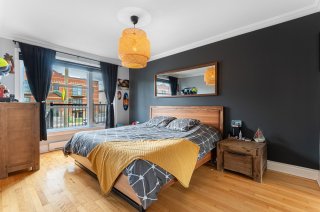 Bathroom
Bathroom 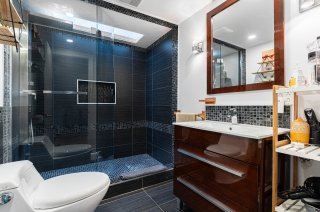 Bedroom
Bedroom 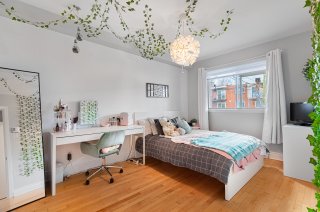 Bedroom
Bedroom 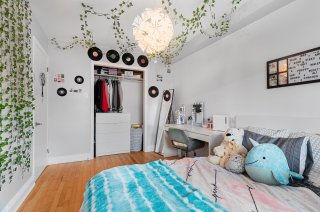 Bedroom
Bedroom 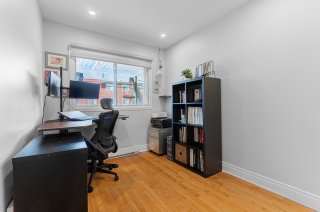 Family room
Family room 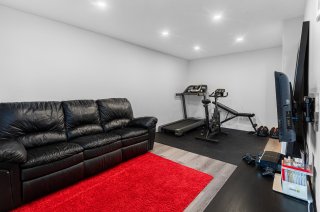 Family room
Family room 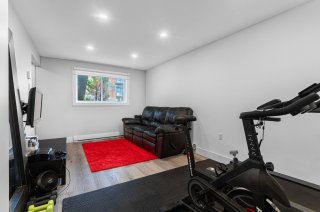 Overall View
Overall View 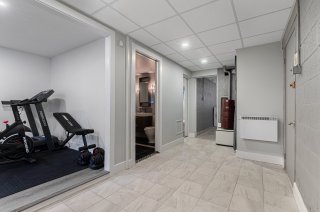 Bathroom
Bathroom 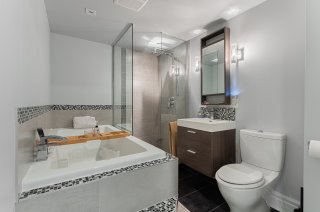 Bedroom
Bedroom 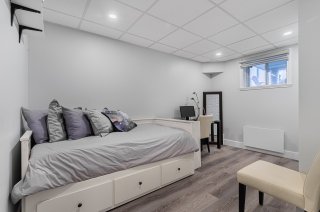 Laundry room
Laundry room 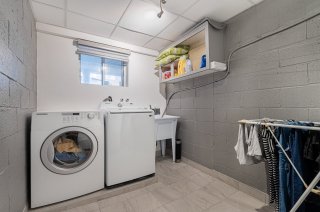 Overall View
Overall View 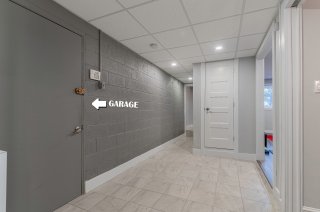 Garage
Garage 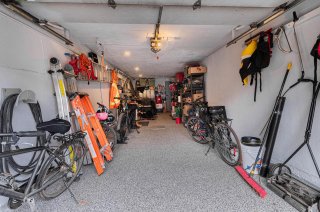 Patio
Patio 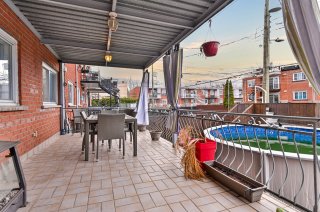 Patio
Patio 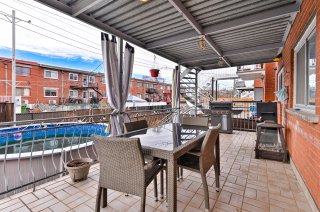 Patio
Patio 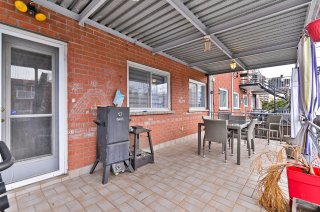 Pool
Pool 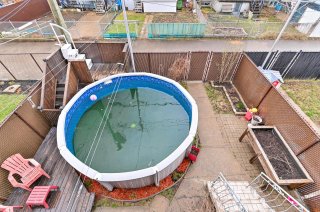 Pool
Pool 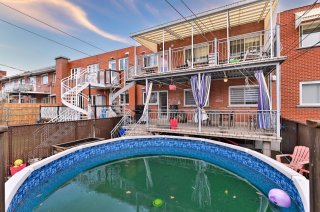 Backyard
Backyard 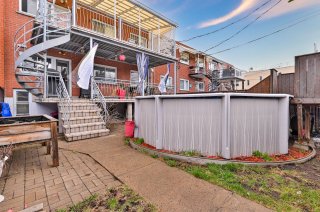 Exterior entrance
Exterior entrance 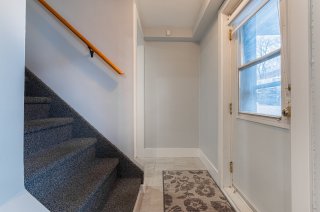 Dwelling
Dwelling 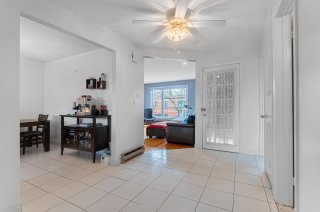 Hallway
Hallway 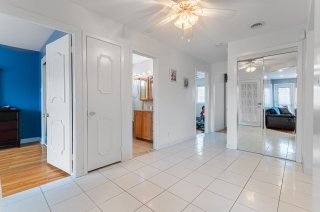 Living room
Living room 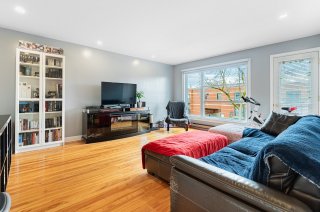 Living room
Living room 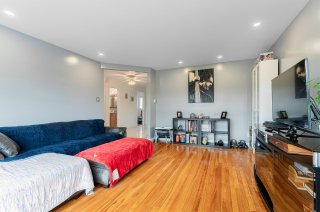 Primary bedroom
Primary bedroom 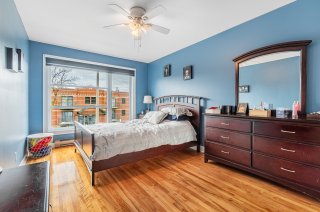 Bathroom
Bathroom 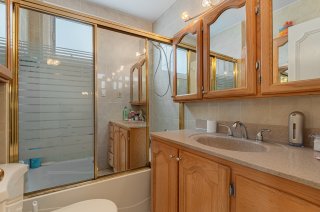 Bedroom
Bedroom 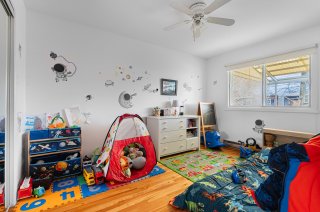 Dining room
Dining room 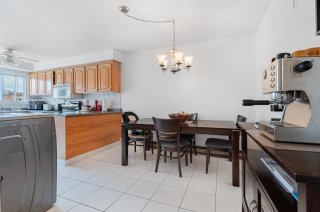 Kitchen
Kitchen 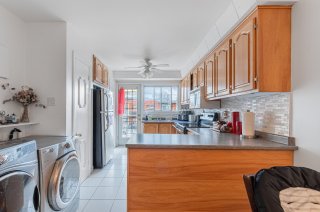 Kitchen
Kitchen 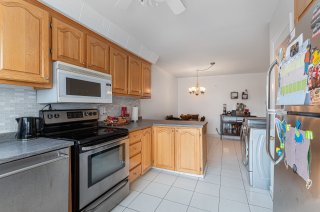 Patio
Patio 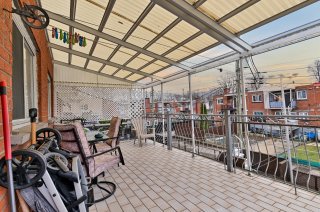 Frontage
Frontage 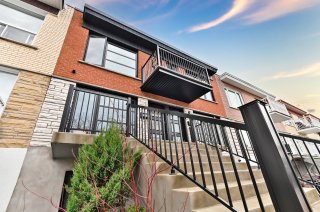 Frontage
Frontage 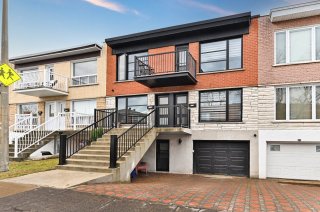 Nearby
Nearby 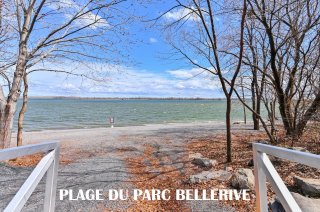 Nearby
Nearby 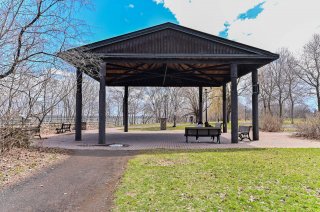 Nearby
Nearby 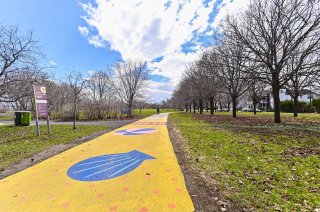 Nearby
Nearby 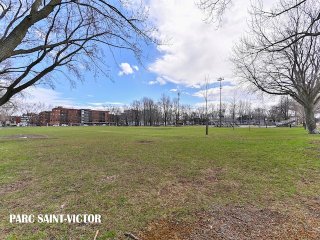 Drawing (sketch)
Drawing (sketch) 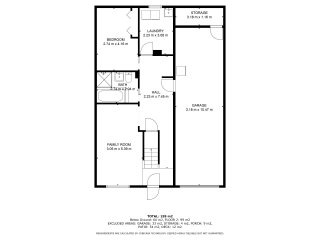 Drawing (sketch)
Drawing (sketch) 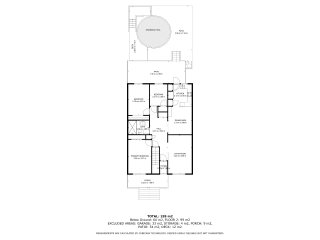 Drawing (sketch)
Drawing (sketch) 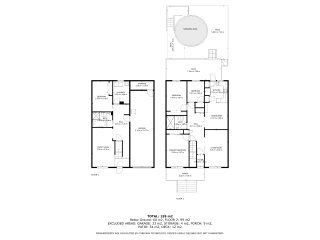 Drawing (sketch)
Drawing (sketch) 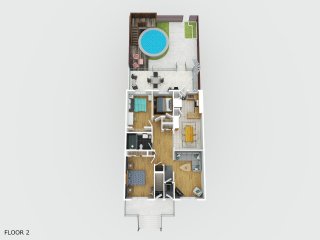 Drawing (sketch)
Drawing (sketch) 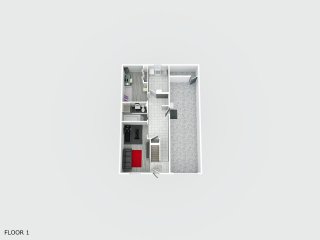
Great opportunity to own a renovated duplex in the Mercier area of Montreal, either as an investment or to occupy, as the main unit will be available to the buyer. This unit offers 3 bedrooms on the main floor, a 4th in the basement, a 2 car garage, and a lovely backyard with above ground pool and large patio. Currently rented, the upstairs is a spacious 3-bedroom unit, with a generous balcony. Located near the metro station Honoré-Beaugrand, many elementary and high schools, the Bellerive park, as well as all the essential services of place Versailles. Do not miss this opportunity!
LOCATION: - across the street from St Victor Park and Armand-Lavergne elementary school - 5 minute drive to Louise-Trichet High school - 10 minute walk from Sherbrooke Street (pharmacies, convenience stores, restaurants, bakery...) - 5 minute drive to IGA grocery store - 14 minute walk from Bellerive Park & beach - 12 minute drive to Place Versailles (shopping mall) - 8 minute drive to Honoré-Beaugrand metro station - quick access to highway 40 (8 minute drive) - 13km from downtown Montreal - 16 minute drive from Costco (Anjou) THE BUILDING: - beautifully renovated - spacious and bright - 4 bedrooms in main unit - 3 bedrooms in upstairs unit - 2 car garage - beautiful backyard with pool
| BUILDING | |
|---|---|
| Type | Duplex |
| Style | Attached |
| Dimensions | 12.5x8.9 M |
| Lot Size | 239.4 MC |
| EXPENSES | |
|---|---|
| Municipal Taxes (2024) | $ 4523 / year |
| School taxes (2023) | $ 511 / year |
| ROOM DETAILS | |||
|---|---|---|---|
| Room | Dimensions | Level | Flooring |
| Hallway | 1.0 x 1.64 M | Ground Floor | Wood |
| Living room | 3.23 x 5.08 M | Ground Floor | Wood |
| Primary bedroom | 3.05 x 4.47 M | Ground Floor | Wood |
| Bathroom | 2.76 x 1.83 M | Ground Floor | Ceramic tiles |
| Dining room | 3.13 x 3.66 M | Ground Floor | Ceramic tiles |
| Kitchen | 3.13 x 2.95 M | Ground Floor | Ceramic tiles |
| Bedroom | 2.31 x 2.85 M | Ground Floor | Wood |
| Bedroom | 2.76 x 4.07 M | Ground Floor | Wood |
| Family room | 3.05 x 5.39 M | Basement | Flexible floor coverings |
| Bathroom | 2.74 x 2.04 M | Basement | Ceramic tiles |
| Bedroom | 2.74 x 4.16 M | Basement | Flexible floor coverings |
| Laundry room | 2.23 x 7.45 M | Basement | Ceramic tiles |
| CHARACTERISTICS | |
|---|---|
| Landscaping | Patio |
| Heating system | Electric baseboard units |
| Water supply | Municipality |
| Heating energy | Electricity |
| Foundation | Poured concrete |
| Garage | Heated, Fitted, Tandem |
| Siding | Brick |
| Pool | Above-ground |
| Proximity | Cegep, Hospital, Park - green area, Elementary school, High school, Public transport, Bicycle path, Daycare centre |
| Basement | 6 feet and over, Finished basement |
| Parking | Garage |
| Sewage system | Municipal sewer |
| Zoning | Residential |
| Equipment available | Wall-mounted air conditioning |
| Roofing | Asphalt and gravel |
| Driveway | Asphalt |