
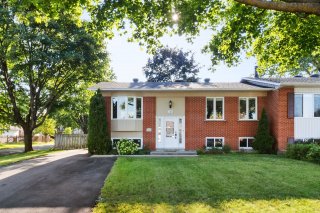 Hallway
Hallway 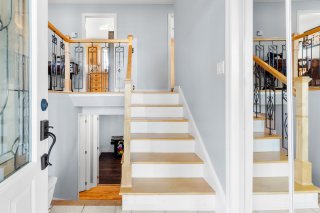 Living room
Living room 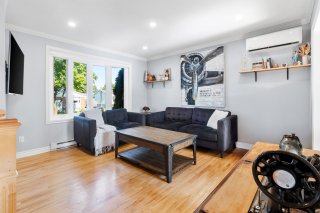 Living room
Living room 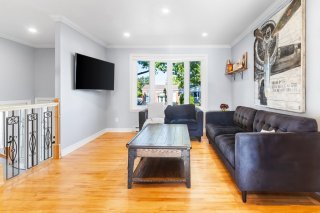 Living room
Living room  Living room
Living room 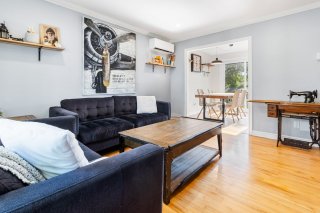 Dining room
Dining room 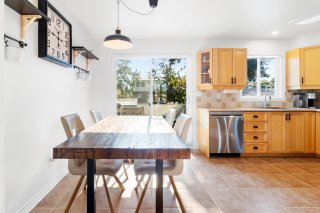 Dining room
Dining room  Dining room
Dining room 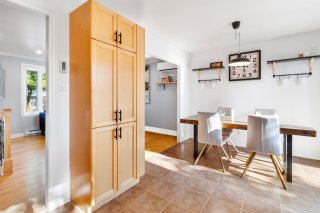 Kitchen
Kitchen 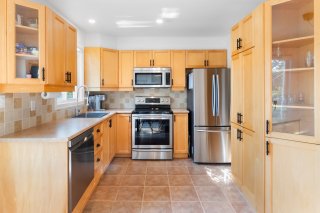 Kitchen
Kitchen 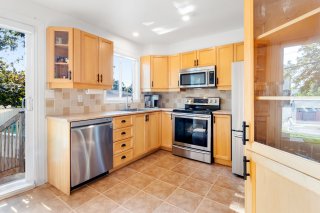 Hallway
Hallway  Bedroom
Bedroom 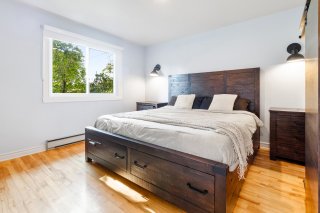 Bedroom
Bedroom 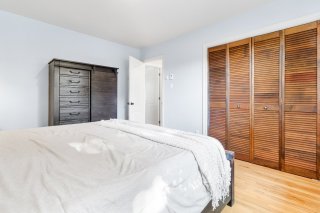 Bathroom
Bathroom 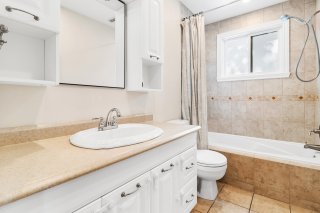 Bedroom
Bedroom 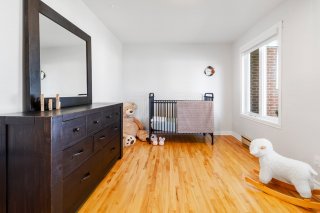 Bedroom
Bedroom 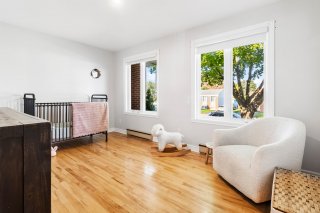 Bedroom
Bedroom 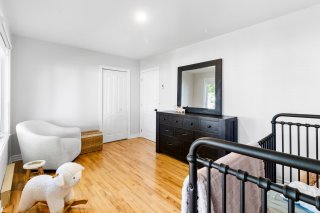 Staircase
Staircase 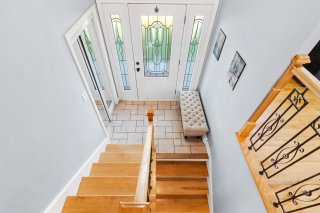 Basement
Basement 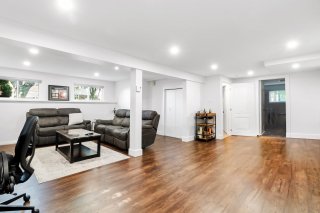 Basement
Basement  Basement
Basement 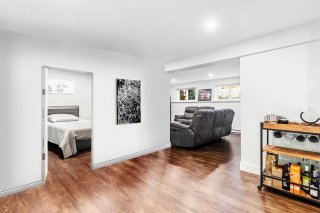 Basement
Basement 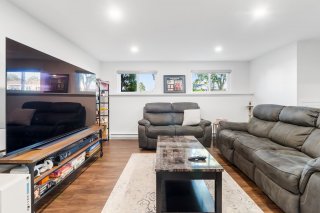 Basement
Basement 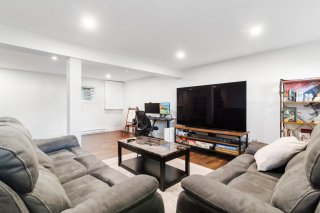 Basement
Basement 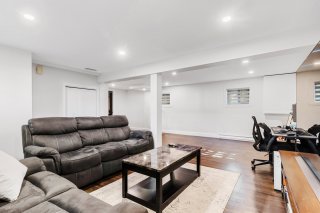 Basement
Basement 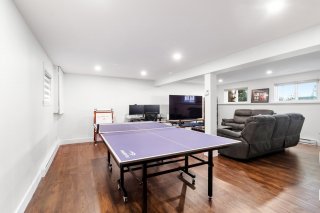 Bedroom
Bedroom  Bathroom
Bathroom 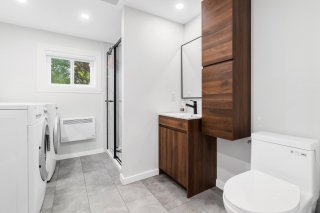 Laundry room
Laundry room 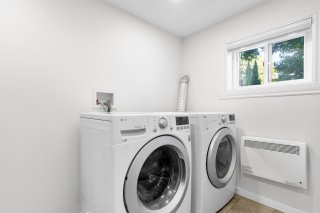 Bathroom
Bathroom 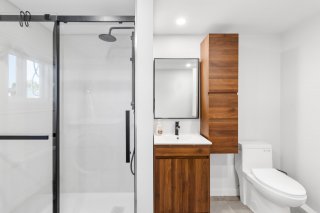 Drawing (sketch)
Drawing (sketch)  Drawing (sketch)
Drawing (sketch) 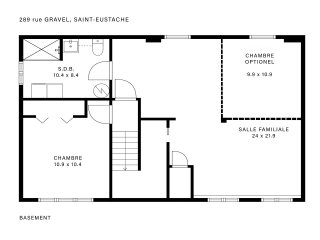 Drawing (sketch)
Drawing (sketch) 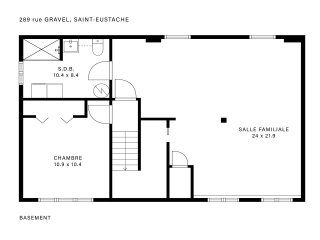 Backyard
Backyard 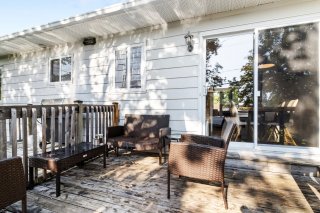 Backyard
Backyard  Backyard
Backyard 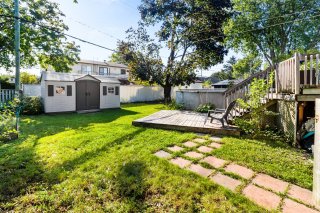 Frontage
Frontage  Aerial photo
Aerial photo 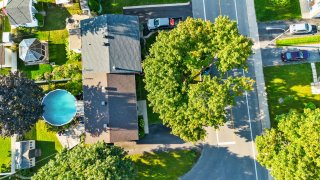 Aerial photo
Aerial photo 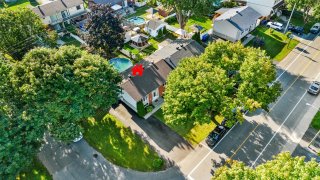 Aerial photo
Aerial photo 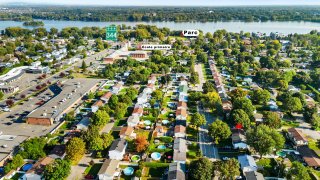 Aerial photo
Aerial photo 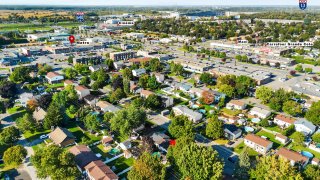 Aerial photo
Aerial photo 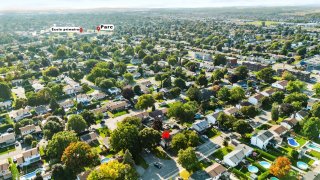
Superb, well-located semi-detached home! This property nested on a large 5153 ft2 lot will charm you with its luminosity and well divided rooms. The main floor features a renovated kitchen, a full bathroom and 2 generously sized bedrooms. In the basement, you'll find a completely renovated space offering a full bathroom, a bedroom & the possibility of adding an additional bedroom. Outside, you'll enjoy a large backyard with a pool to welcome your loved ones. Only a quick walk away from the grocery store, and close by to schools, highways 13 and 604, you'll be in close proximity to all essential services! Come and visit!
LOCATION -5 minute walk to Metro grocery store. -6 minute walk to Pharmaprix -8 minute walk to Pasta Deliziosa (Italian grocery store) -9 minute walk to Les Trois Pêcheurs fish market -9 minute walk to the Piano Et Fils butcher's shop -3 min drive to elementary school -5 min drive to high school -Nearby public transit -Easy access to autoroutes 640 and 13 -Numerous parks -Restaurants and boutiques nearby PROPRIÉTÉ -3 bedrooms (with possibility of 4) -2 bathrooms -Heated floors (kitchen and bathroom) -Spacious finished basement -Above-ground pool -Patio -Garden shed -Backyard -Driveway with 5 parking spaces Recent renovations : -Basement and master bedroom windows in 2022 -Rear patio door in 2022 -Basement redone in 2022 -Basement bathroom redone in 2022 -Parking lot redone and enlarged in 2023
| BUILDING | |
|---|---|
| Type | Bungalow |
| Style | Semi-detached |
| Dimensions | 7.37x11 M |
| Lot Size | 478.73 MC |
| Net area | 0 |
| EXPENSES | |
|---|---|
| Municipal Taxes (2024) | $ 2566 / year |
| School taxes (2024) | $ 224 / year |
| ROOM DETAILS | |||
|---|---|---|---|
| Room | Dimensions | Level | Flooring |
| Kitchen | 9.3 x 8.7 P | Ground Floor | Ceramic tiles |
| Dining room | 9.3 x 7.4 P | Ground Floor | Ceramic tiles |
| Living room | 11.4 x 13.2 P | Ground Floor | Wood |
| Primary bedroom | 13 x 11.3 P | Ground Floor | Wood |
| Bedroom | 9.6 x 14.5 P | Ground Floor | Wood |
| Bathroom | 9.2 x 5 P | Ground Floor | Ceramic tiles |
| Hallway | 12.6 x 3.4 P | Ground Floor | Wood |
| Other | 6.4 x 4.9 P | RJ | Ceramic tiles |
| Bathroom | 10.4 x 8.4 P | Basement | Ceramic tiles |
| Family room | 24 x 21.9 P | Basement | Flexible floor coverings |
| Bedroom | 10.9 x 10.5 P | Basement | Wood |
| CHARACTERISTICS | |
|---|---|
| Landscaping | Fenced, Patio |
| Heating system | Electric baseboard units |
| Water supply | Municipality |
| Heating energy | Electricity |
| Equipment available | Central vacuum cleaner system installation, Wall-mounted heat pump, Private yard |
| Foundation | Poured concrete |
| Siding | Aluminum, Brick |
| Distinctive features | Street corner |
| Pool | Above-ground |
| Proximity | Highway, Golf, Hospital, Park - green area, Elementary school, High school, Public transport, Bicycle path, Cross-country skiing, Daycare centre, Réseau Express Métropolitain (REM) |
| Basement | 6 feet and over, Finished basement |
| Parking | Outdoor |
| Sewage system | Municipal sewer |
| Roofing | Asphalt shingles |
| Zoning | Residential |
| Driveway | Asphalt |
| Restrictions/Permissions | Pets allowed |