
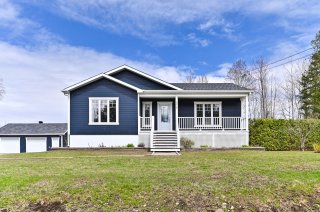 Hallway
Hallway 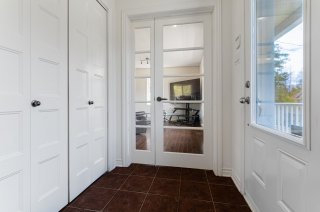 Kitchen
Kitchen 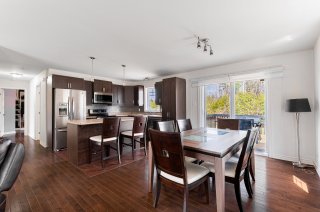 Living room
Living room 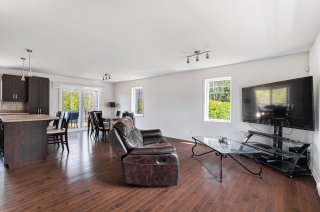 Dining room
Dining room 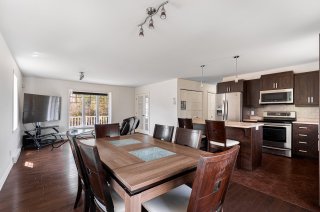 Kitchen
Kitchen 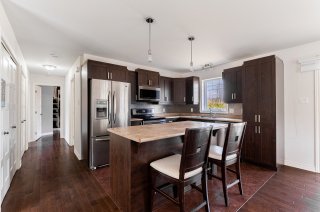 Kitchen
Kitchen 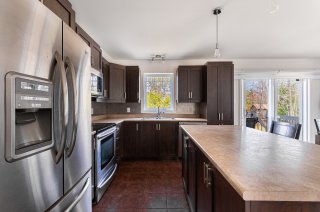 Dining room
Dining room 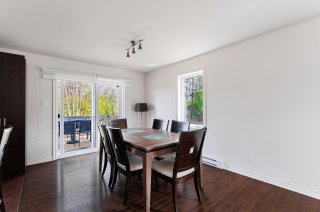 Primary bedroom
Primary bedroom 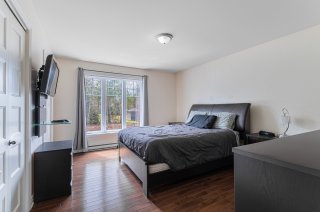 Primary bedroom
Primary bedroom 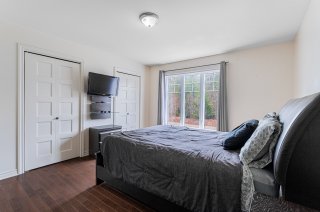 Bedroom
Bedroom 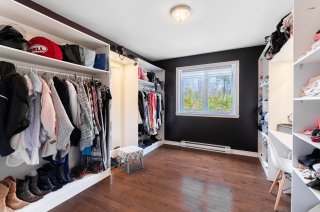 Bathroom
Bathroom 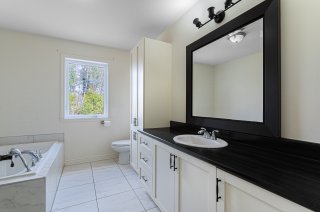 Bathroom
Bathroom 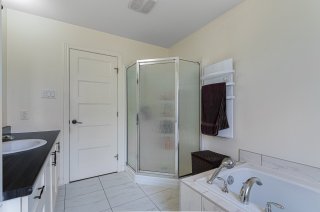 Hallway
Hallway 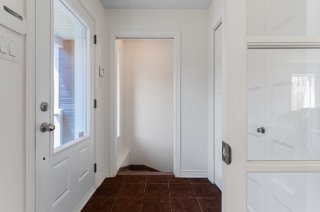 Basement
Basement 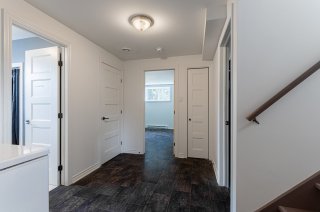 Family room
Family room 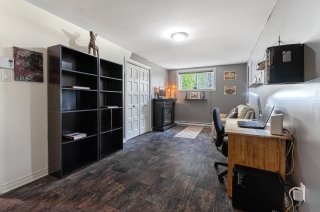 Bedroom
Bedroom 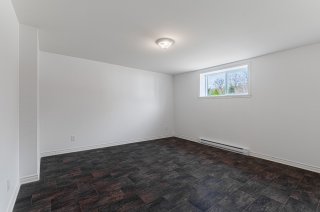 Bedroom
Bedroom 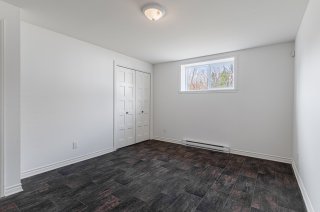 Bedroom
Bedroom 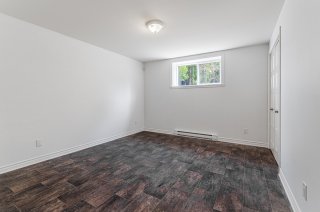 Bathroom
Bathroom 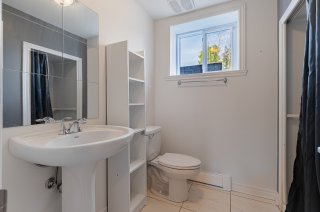 Drawing (sketch)
Drawing (sketch) 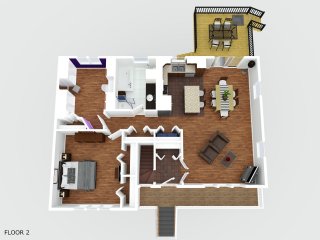 Drawing (sketch)
Drawing (sketch) 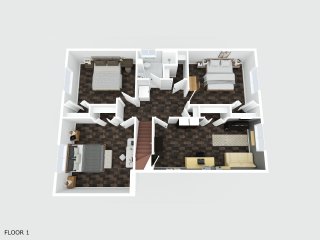 Drawing (sketch)
Drawing (sketch) 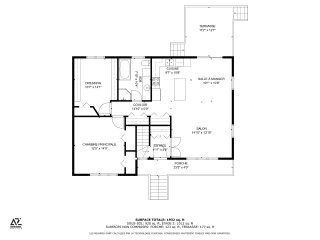 Drawing (sketch)
Drawing (sketch) 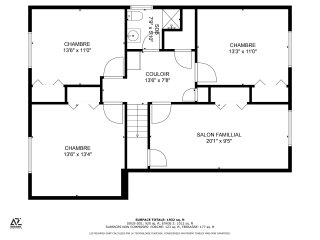 Backyard
Backyard 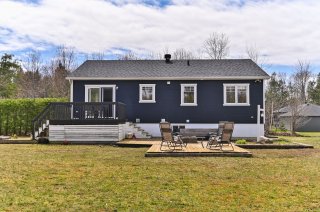 Patio
Patio 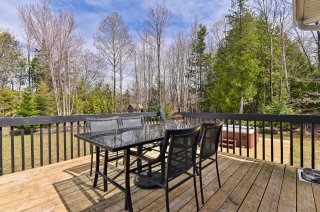 Patio
Patio 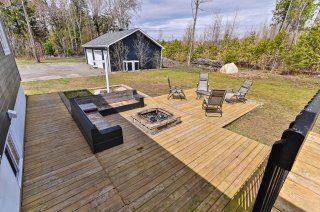 Hot tub
Hot tub 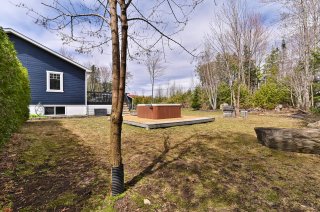 Backyard
Backyard 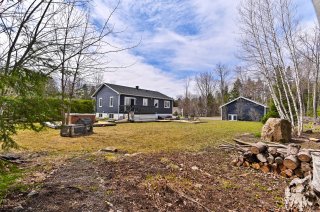 Backyard
Backyard 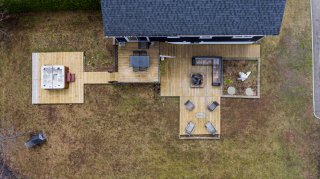 Frontage
Frontage 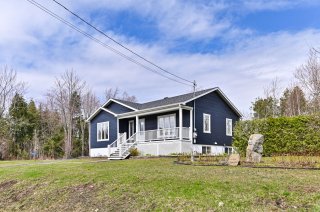 Frontage
Frontage 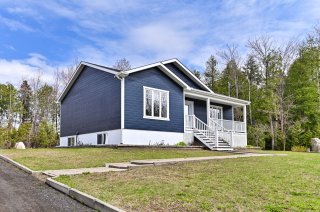 Garage
Garage 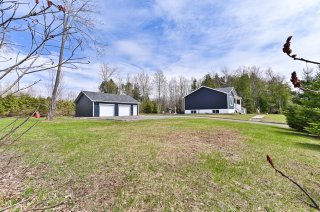 Aerial photo
Aerial photo 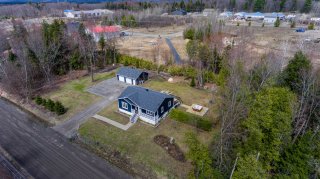 Aerial photo
Aerial photo 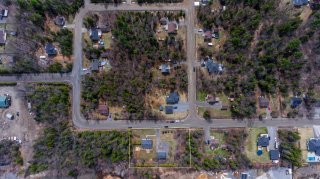 Nearby
Nearby 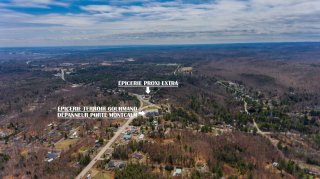 Nearby
Nearby 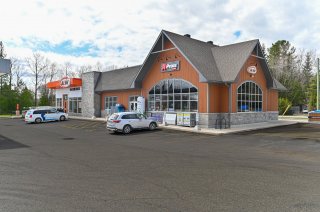 Nearby
Nearby 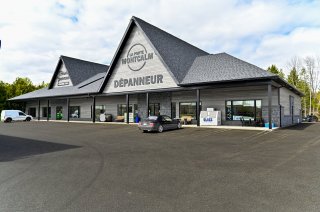 Nearby
Nearby 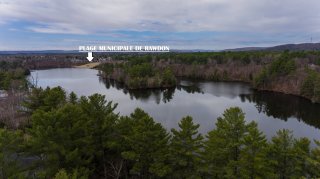 Nearby
Nearby 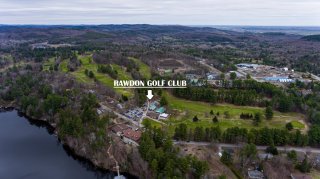 Nearby
Nearby 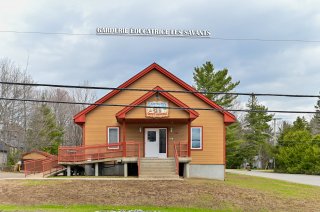 Nearby
Nearby 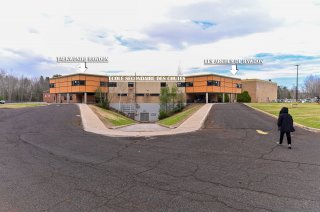
Lovely home built in 2012 in a peaceful sector! Nestled on a large lot, this luminous home offers an open-concept living area with 2 bedrooms on the main floor, an updated kitchen, and a spacious basement with 4 bedrooms + bathroom. The backyard, an extraordinary space to welcome your loved ones, includes a large terrace space, an outdoor fire pit, and a hot tub! The detached garage provides ample extra storage space, and the driveway can accommodate several cars. In close proximity to grocery stores, schools, pharmacies and more, Ste-Julienne's quiet neighbourhood is IDEAL for families, couples or retirees!
THE HOUSE: - 2012 construction; original owners - large land with detached garage, hot tub (included) and outdoor fire pit - 2 bedrooms on main floor, 4 in basement LOCATION: - 3 minutes from La Porte Montcalm convenience store and Proxi Extra grocery store - 5 minutes from Jean-Coutu pharmacy - 5 minutes from IGA grocery store - 9 minutes from Rawdon beach and Rawdon golf resort - 10 minutes from des Chutes high school or Harve-jeunesse high school - 10 minutes from Les Savants daycare and Rawdon elementary school - 9 minutes from Virevents elementary school - 11 minutes from Montcalm ski resort - 4 minutes from Parc des Chutes Dorwin
| BUILDING | |
|---|---|
| Type | Bungalow |
| Style | Detached |
| Dimensions | 9.3x12.3 M |
| Lot Size | 0 |
| EXPENSES | |
|---|---|
| Municipal Taxes (2024) | $ 2749 / year |
| School taxes (2023) | $ 227 / year |
| ROOM DETAILS | |||
|---|---|---|---|
| Room | Dimensions | Level | Flooring |
| Hallway | 4.11 x 5.5 P | Ground Floor | Ceramic tiles |
| Living room | 14.10 x 13.10 P | Ground Floor | Wood |
| Dining room | 10.1 x 10.8 P | Ground Floor | Wood |
| Kitchen | 9.7 x 10.8 P | Ground Floor | Ceramic tiles |
| Bathroom | 7.10 x 10.4 P | Ground Floor | Ceramic tiles |
| Primary bedroom | 12.5 x 14.0 P | Ground Floor | Wood |
| Bedroom | 10.7 x 14.1 P | Ground Floor | Wood |
| Hallway | 13.6 x 7.8 P | Basement | Tiles |
| Family room | 20.1 x 9.5 P | Basement | Tiles |
| Bedroom | 13.6 x 13.4 P | Basement | Tiles |
| Bedroom | 13.6 x 11.0 P | Basement | Tiles |
| Bedroom | 13.3 x 11.0 P | Basement | Tiles |
| Bathroom | 7.9 x 5.10 P | Basement | Ceramic tiles |
| CHARACTERISTICS | |
|---|---|
| Driveway | Double width or more |
| Landscaping | Land / Yard lined with hedges, Patio |
| Heating system | Electric baseboard units |
| Water supply | Artesian well |
| Heating energy | Electricity |
| Equipment available | Alarm system, Ventilation system, Electric garage door |
| Foundation | Poured concrete |
| Garage | Detached, Double width or more |
| Proximity | Highway, Golf, Elementary school, High school, Bicycle path, Alpine skiing, Cross-country skiing, Daycare centre, Snowmobile trail, ATV trail |
| Bathroom / Washroom | Seperate shower |
| Parking | Outdoor, Garage |
| Sewage system | Purification field, Septic tank |
| Roofing | Asphalt shingles |
| Zoning | Residential |
| Restrictions/Permissions | Pets allowed |