
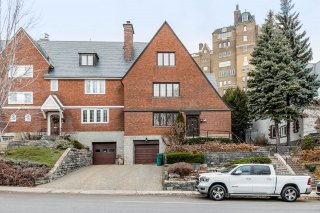 Frontage
Frontage 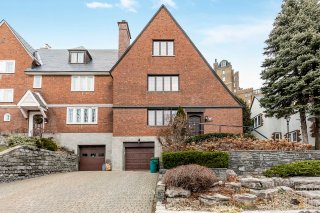 Frontage
Frontage 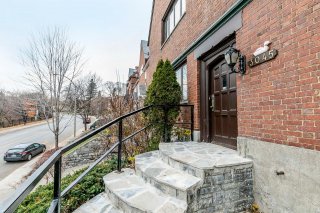 Hallway
Hallway 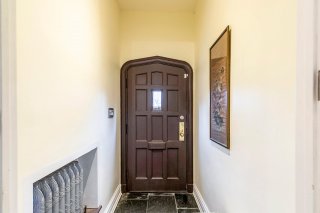 Hallway
Hallway 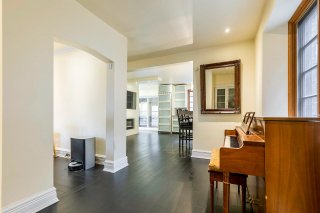 Hallway
Hallway 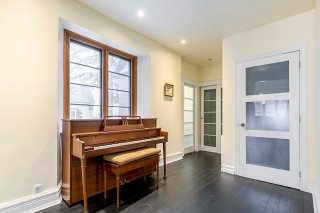 Kitchen
Kitchen 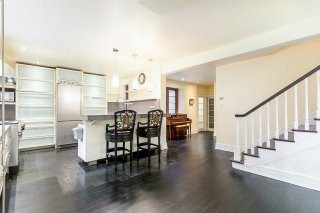 Kitchen
Kitchen 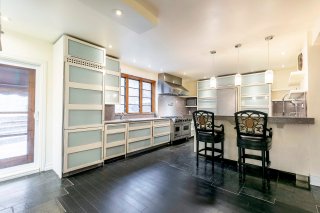 Kitchen
Kitchen 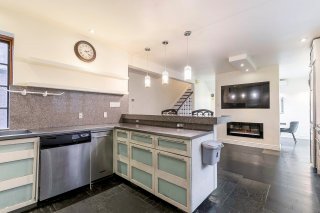 Kitchen
Kitchen 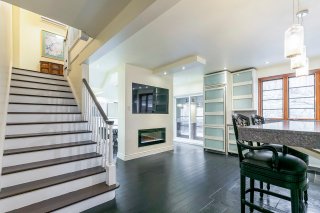 Kitchen
Kitchen 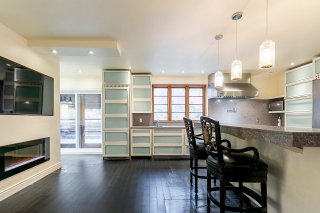 Dining room
Dining room 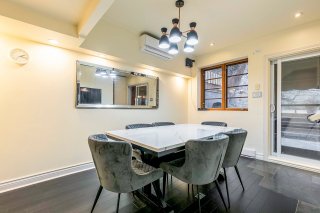 Washroom
Washroom 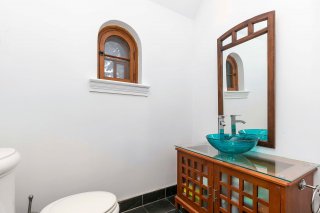 Staircase
Staircase 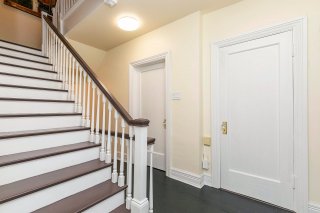 Staircase
Staircase 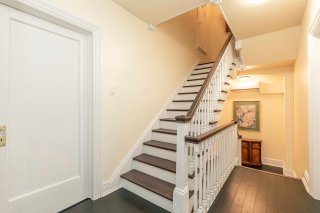 Bedroom
Bedroom 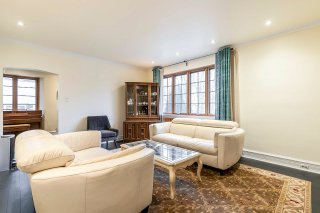 Bedroom
Bedroom 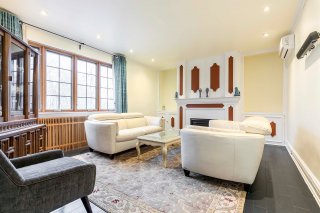 Bedroom
Bedroom 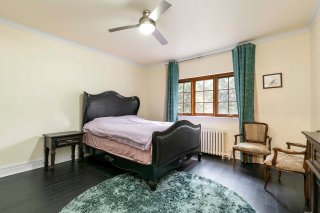 Bedroom
Bedroom 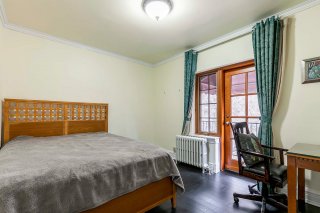 Bedroom
Bedroom 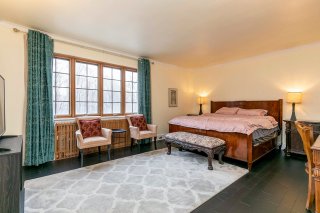 Bedroom
Bedroom 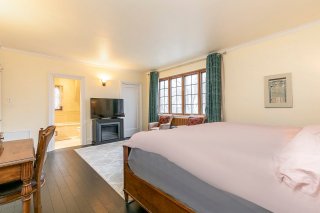 Bathroom
Bathroom 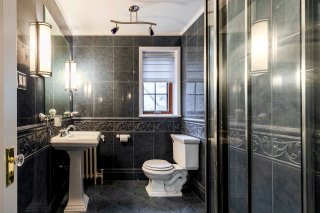 Bathroom
Bathroom 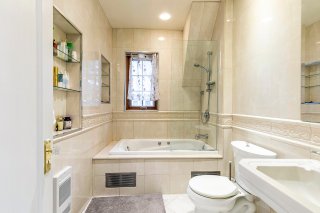 Walk-in closet
Walk-in closet 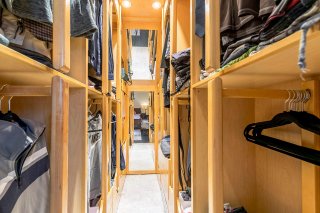 Staircase
Staircase 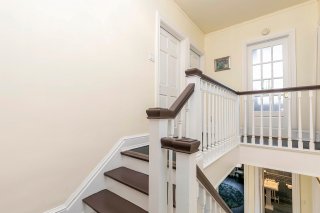 Staircase
Staircase 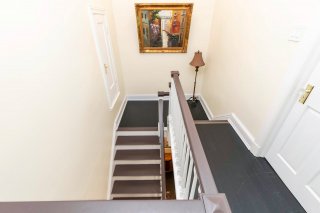 Office
Office 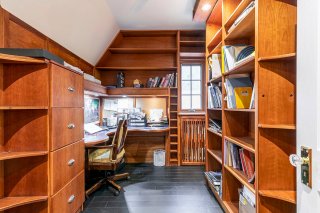 Office
Office 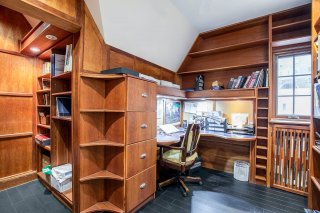 Bedroom
Bedroom 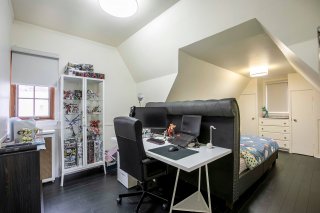 Bathroom
Bathroom 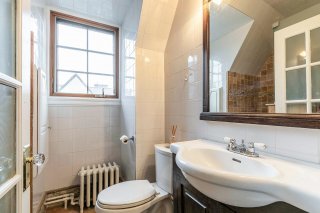 Bathroom
Bathroom 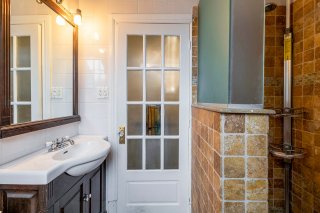 Bedroom
Bedroom 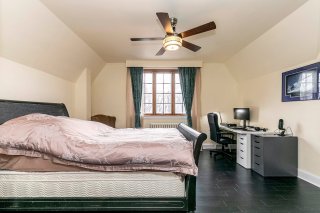 Bedroom
Bedroom 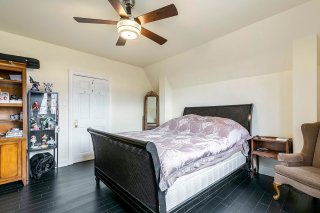 Hallway
Hallway 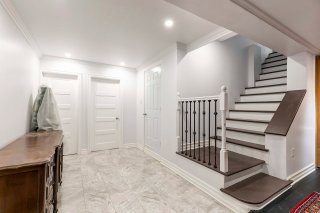 Family room
Family room 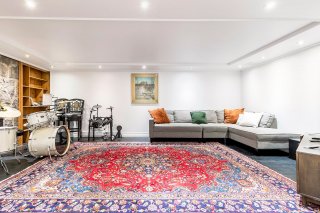 Family room
Family room 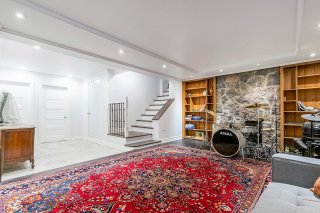 Washroom
Washroom 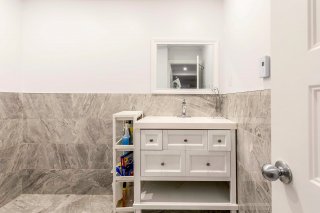 Washroom
Washroom 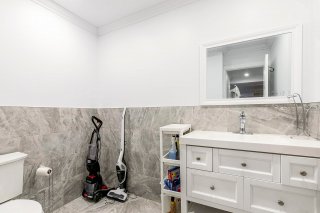 Laundry room
Laundry room 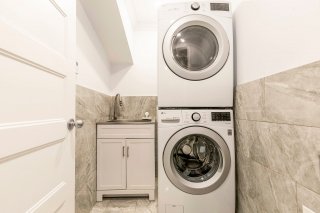 Garage
Garage 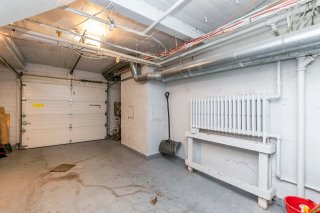 Garage
Garage 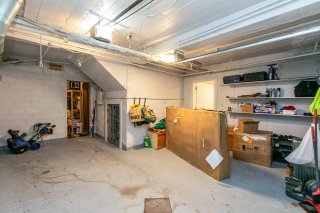 Back facade
Back facade 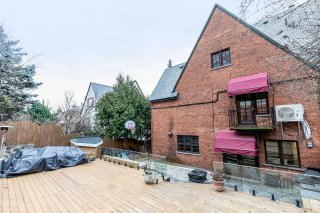 Other
Other 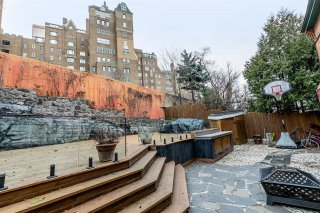 Other
Other 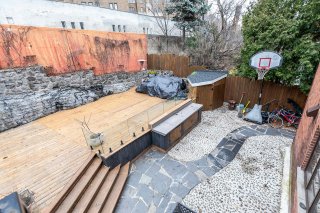 Other
Other 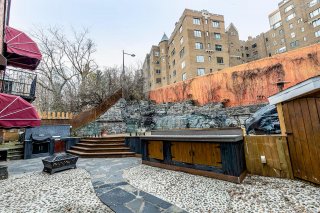 Other
Other 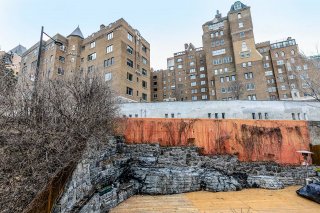
- Zone historique protégée en vertu de la Loi sur le patrimoine culturel du Mont-Royal - Poutre métallique ajoutée à la cuisine en lieu et place du mur de soutènement. - Isolation ajoutée à tous les murs du sous-sol - Nouvelle salle d'eau au sous-sol - Salle familiale entièrement rénovée au sous-sol. - Nouveau réservoir d'eau chaude changé du gaz à l'électricité 2022. - Nouveau plancher de garage et nouvelle étagère. - Tous les revêtements de sol ont été remplacés par un nouveau plancher de bois franc. - Tous les murs ont été repeints et de nouvelles moulures de coin ont été ajoutées. - Le comptoir et la toile de fond de la cuisine ont été changés en quartz. - 4 nouveaux climatiseurs avec fonction chauffage ajoutés- 2021. - Dans la cour arrière, piscine hors terre démolie et remplacée par une nouvelle terrasse avec clôture en verre (2023) - Nouveaux escaliers et rampe - Nouvelle cour avant
| BUILDING | |
|---|---|
| Type | Two or more storey |
| Style | Attached |
| Dimensions | 34x34.3 P |
| Lot Size | 4122 PC |
| Net area | 0 |
| EXPENSES | |
|---|---|
| Municipal Taxes (2023) | $ 9790 / year |
| School taxes (2023) | $ 1337 / year |
| ROOM DETAILS | |||
|---|---|---|---|
| Room | Dimensions | Level | Flooring |
| Den | 15.8 x 7.9 P | Ground Floor | Wood |
| Living room | 18.0 x 13.6 P | Ground Floor | Wood |
| Washroom | 6.6 x 4.9 P | Ground Floor | Wood |
| Kitchen | 13.4 x 12.9 P | Ground Floor | Slate |
| Dining room | 10.0 x 9.4 P | Ground Floor | Slate |
| Primary bedroom | 18.0 x 13.9 P | 2nd Floor | Wood |
| Bathroom | 8.7 x 5.11 P | 2nd Floor | Ceramic tiles |
| Bedroom | 14.0 x 13.4 P | 2nd Floor | Wood |
| Bedroom | 13.0 x 10.2 P | 2nd Floor | Wood |
| Bathroom | 8.4 x 5.11 P | 2nd Floor | Ceramic tiles |
| Bedroom | 14.8 x 14.0 P | 3rd Floor | Wood |
| Bedroom | 17.9 x 10.5 P | 3rd Floor | Wood |
| Home office | 9.6 x 7.2 P | 3rd Floor | Wood |
| Bathroom | 6.11 x 6.9 P | 3rd Floor | Ceramic tiles |
| Family room | 21.2 x 16.10 P | Basement | Wood |
| Laundry room | 12.8 x 8.3 P | Basement | Tiles |
| Washroom | 5.5 x 7.10 P | Basement | Ceramic tiles |
| CHARACTERISTICS | |
|---|---|
| Cupboard | Wood |
| Heating system | Hot water |
| Water supply | Municipality |
| Heating energy | Electricity, Natural gas |
| Hearth stove | Wood fireplace |
| Siding | Brick |
| Basement | 6 feet and over |
| Parking | Garage |
| Sewage system | Municipal sewer |
| Zoning | Residential |