
 Living room
Living room 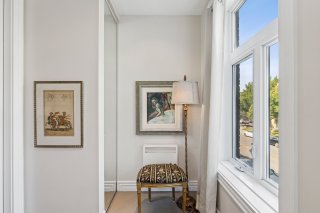 Living room
Living room 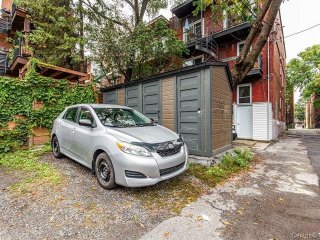 Living room
Living room  Living room
Living room 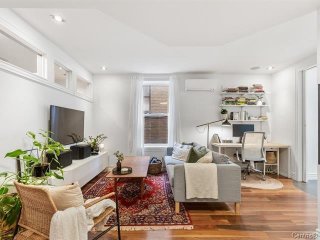 Living room
Living room 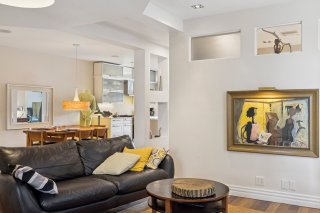 Dining room
Dining room 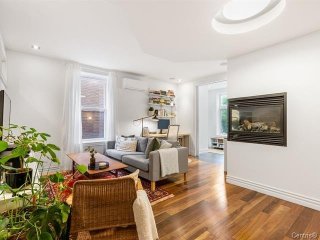 Dining room
Dining room  Dining room
Dining room 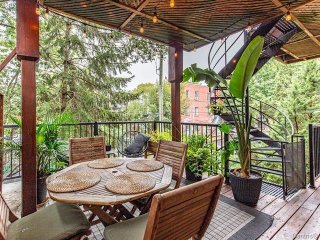 Dining room
Dining room  Dining room
Dining room 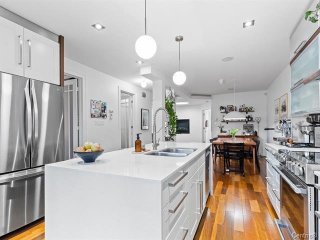 Dining room
Dining room  Kitchen
Kitchen  Kitchen
Kitchen 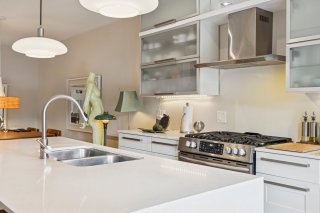 Kitchen
Kitchen 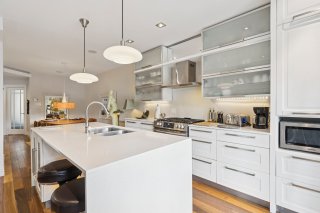 Kitchen
Kitchen  Primary bedroom
Primary bedroom 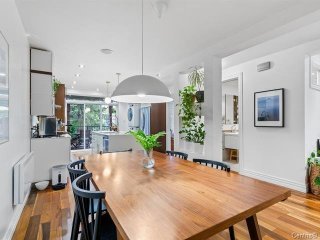 Primary bedroom
Primary bedroom 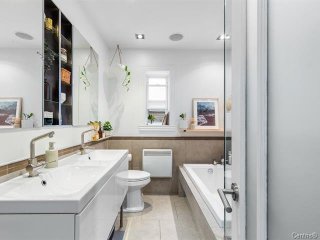 Primary bedroom
Primary bedroom 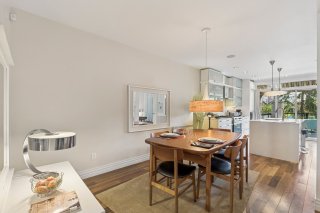 Bathroom
Bathroom 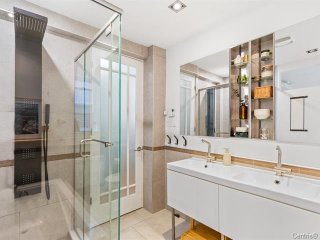 Bathroom
Bathroom 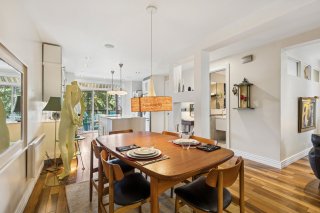 Bathroom
Bathroom  Hallway
Hallway 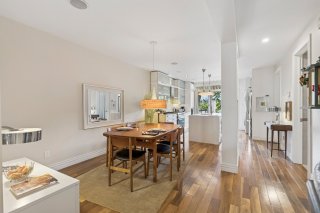 Parking
Parking  Parking
Parking 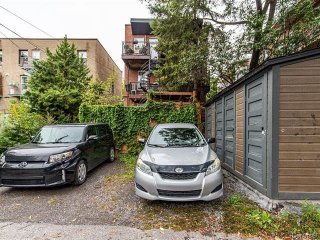 Frontage
Frontage 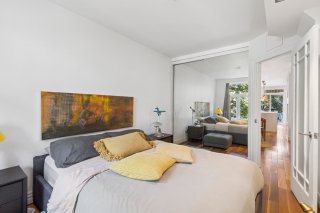 Frontage
Frontage  Frontage
Frontage 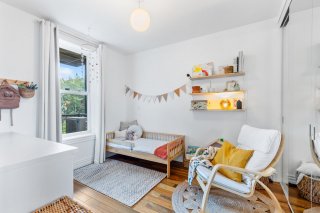 Patio
Patio 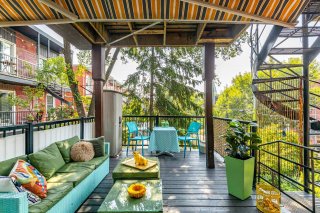 Patio
Patio 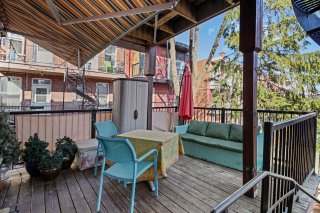
*** 3284 Rue Rouen -- Hochelaga/Mercier *** Discover this bright and beautifully maintained condo located in the highly sought-after Hochelaga/Mercier neighborhood, just steps from the metro, green spaces, and local shops -- a rare opportunity in Montreal for buyers seeking a turnkey, functional, and welcoming home. Reach out today to book your private visit and fall in love with everything this property has to offer!
*** 3284 Rue Rouen -- Hochelaga/Mercier *** Discover this bright and beautifully maintained condo located in the highly sought-after Hochelaga/Mercier neighbourhood, just steps from the metro, green spaces, and local shops -- a rare opportunity in Montreal for buyers seeking a turnkey, functional, and welcoming home. Reach out today to book your private visit and fall in love with everything this property has to offer! THE CONDO * Open-concept living space, perfect for entertaining * Practical office area ideal for working from home * 2 comfortable bedrooms * High-quality kitchen with large central island and granite countertops * Full bathroom with separate tub and shower * Wall-mounted heat pump for year-round comfort * Warm hardwood floors throughout * Private rear terrace for outdoor enjoyment * Outdoor driveway parking included * Private storage space STRATEGIC LOCATION * Just 500 meters from Préfontaine metro station * Steps from Raymond-Préfontaine Park and Francis-Bouillon Arena * Dynamic neighborhood life with shops, restaurants, and cafés on Promenade Ontario nearby * Quick access to major roads and public transit Important Info : Condo fees include the contingency fund, municipal and school taxes, and building insurance. Looking for a turnkey, bright, and perfectly located condo in Montreal? Don't miss out on this amazing opportunity -- book your visit today! Contact us now for more information or to schedule your private tour.
| BUILDING | |
|---|---|
| Type | Apartment |
| Style | Detached |
| Dimensions | 45.3x25 P |
| Lot Size | 1131.29 PC |
| Net area | 940.77 PC |
| EXPENSES | |
|---|---|
| Co-ownership fees | $ 3780 / year |
| Municipal Taxes (2025) | $ 8345 / year |
| School taxes (2024) | $ 1025 / year |
| ROOM DETAILS | |||
|---|---|---|---|
| Room | Dimensions | Level | Flooring |
| Hallway | 9.5 x 6.1 P | 2nd Floor | Ceramic tiles |
| Living room | 9.11 x 9.4 P | 2nd Floor | Wood |
| Dining room | 14.8 x 8.11 P | 2nd Floor | Wood |
| Home office | 5.11 x 8.9 P | 2nd Floor | Wood |
| Kitchen | 13.2 x 13.11 P | 2nd Floor | Wood |
| Primary bedroom | 13.8 x 9.0 P | 2nd Floor | Wood |
| Bathroom | 10.6 x 6.10 P | 2nd Floor | Ceramic tiles |
| Bedroom | 10.6 x 9.2 P | 2nd Floor | Wood |
| CHARACTERISTICS | |
|---|---|
| Equipment available | Alarm system, Wall-mounted heat pump |
| Proximity | Bicycle path, Cegep, Daycare centre, Elementary school, Highway, Hospital, Park - green area, Public transport, University |
| Roofing | Elastomer membrane |
| Sewage system | Municipal sewer |
| Water supply | Municipality |
| Driveway | Not Paved |
| Parking | Outdoor |
| Zoning | Residential |