
 Patio
Patio  Patio
Patio 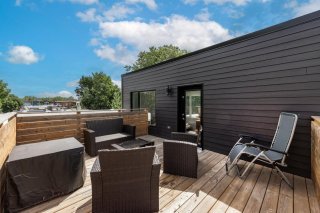 Hallway
Hallway  Living room
Living room  Living room
Living room 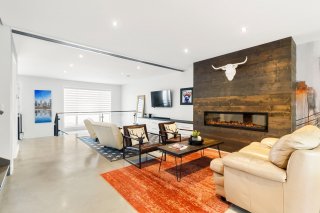 Living room
Living room  Living room
Living room 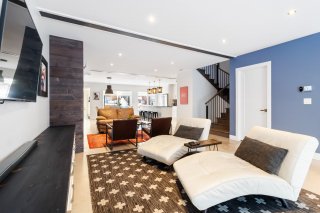 Living room
Living room  Dining room
Dining room 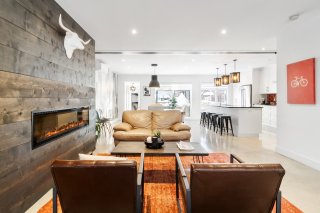 Dining room
Dining room 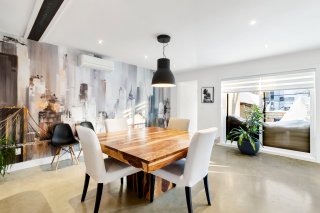 Dining room
Dining room  Kitchen
Kitchen  Kitchen
Kitchen  Kitchen
Kitchen  Kitchen
Kitchen 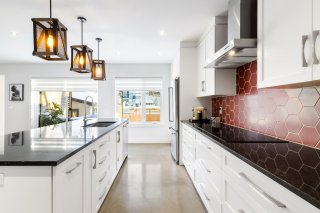 Kitchen
Kitchen  Other
Other 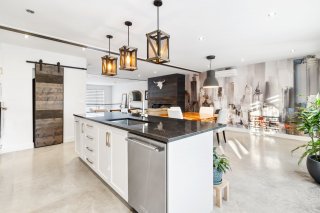 Washroom
Washroom  Other
Other 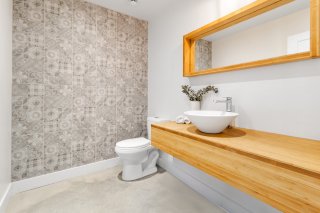 Primary bedroom
Primary bedroom  Primary bedroom
Primary bedroom  Primary bedroom
Primary bedroom  Ensuite bathroom
Ensuite bathroom  Ensuite bathroom
Ensuite bathroom  Walk-in closet
Walk-in closet  Staircase
Staircase  Bedroom
Bedroom  Bedroom
Bedroom 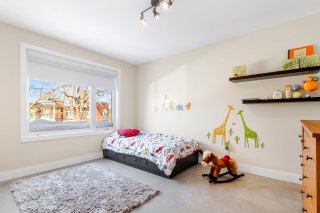 Bathroom
Bathroom  Bathroom
Bathroom  Laundry room
Laundry room  Mezzanine
Mezzanine  Family room
Family room 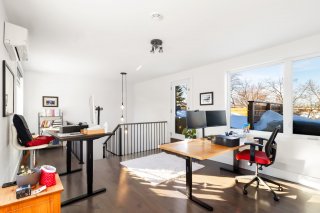 Family room
Family room  Bedroom
Bedroom  Bathroom
Bathroom  Parking
Parking 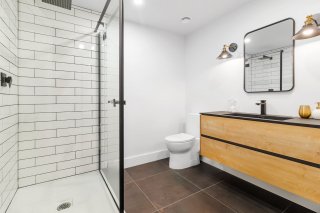 Back facade
Back facade  Backyard
Backyard 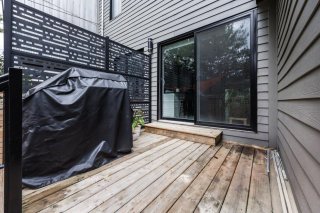 Backyard
Backyard 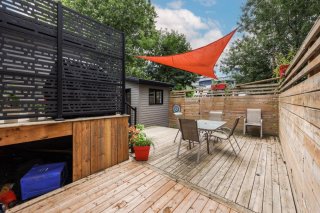 Backyard
Backyard 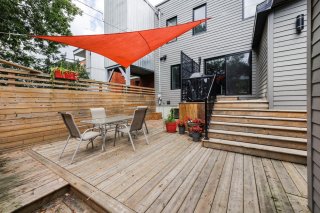 Patio
Patio  Other
Other 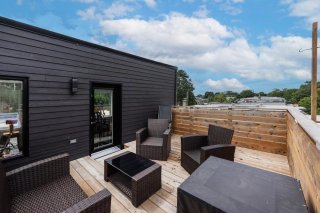 Other
Other  Aerial photo
Aerial photo 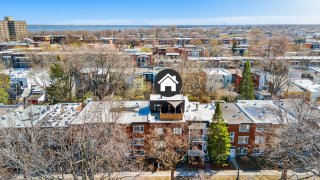 Aerial photo
Aerial photo 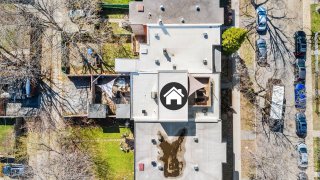 Aerial photo
Aerial photo 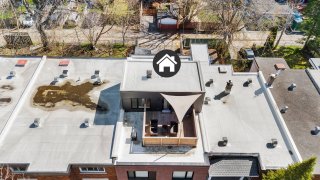 Patio
Patio 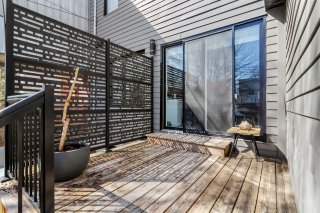 Patio
Patio 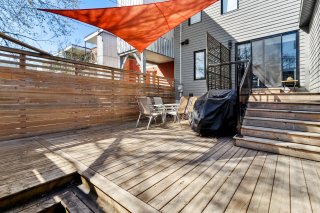 Patio
Patio  Backyard
Backyard 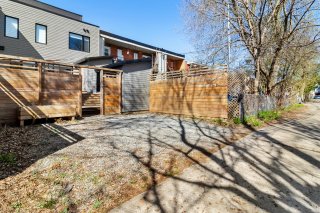 Frontage
Frontage  Frontage
Frontage 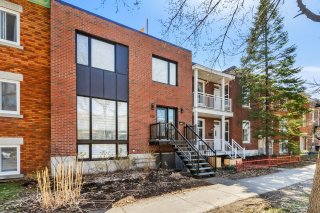 Frontage
Frontage 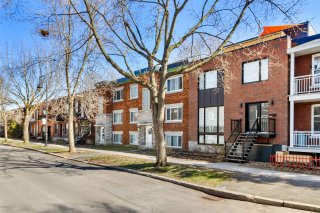
Welcome to 338 Melrose, a true gem in the heart of Verdun! This stunning home boasts a contemporary design that seamlessly blends elegance, comfort, and natural light. Its open-concept layout creates a perfect harmony between the kitchen, dining area, and living room. Large windows flood the space with natural light, enhancing its sleek and modern style. The home features four spacious bedrooms, three full bathrooms, and an additional powder room. Outside, a rooftop terrace, a landscaped backyard, and two parking spaces complete this exceptional property.
Key Features: - Radiant heated floors on the ground floor, basement, and second floor. - 30,000 BTU heat pump with three 12,000 BTU units (heating and air conditioning). - Highly efficient natural gas instant water heater, used for radiant heating and hot water. - High-quality insulation with sprayed urethane: - Fully insulated basement. - Approximately 30% insulated on the ground, second, and third floors. - Insulated wine cellar with a vapor barrier and six-inch wool insulation; option to install a condenser in the mechanical room. - Two parking spaces. - Rooftop terrace. - Backyard. - There is no garage included at the moment but we do have plans, the buyer will have to confirm with the city the faisability to build one. Nearby Points of Interest: Leisure: Saint Lawrence River waterfront promenade, perfect for walking and cycling. Verdun Library, offering a variety of cultural activities. Verdun Pier, providing breathtaking river views. Parks: Arthur-Therrien Park: Large green spaces, sports fields, and an outdoor pool. Honorable-George-O'Reilly Park. Verdun Beach: A unique urban beach along the river, perfect for summer swimming. Accessibility: Highways: Quick access to Highways 15 and 20. Close to Champlain Bridge and Victoria Bridge for easy access to the South Shore. Public Transit: Just a few minutes' walk to Verdun and De l'Église metro stations (Green Line). Several bus routes connecting to downtown and surrounding neighborhoods. Nearby Services: Schools & Daycares: Lévis-Sauvé Primary School and Notre-Dame-de-la-Garde Primary School. Monseigneur-Richard High School. Several nearby daycare centers and CPEs, including CPE Les Petits Trésors and Garderie Éducative Les Petits Explorateurs. Sports & Fitness: Marcel-Giroux Community Center: Gymnasium, sports, and cultural activities. Verdun Auditorium: Ice rink and sporting events. Wanderlust Verdun Yoga School and CrossFit 514 Gym. Restaurants: Beba, Verdun Beach, Restaurant Well, Bagel St-Lo, Street Monkeys. Shops: IGA and Métro for groceries. Pharmaprix and Jean Coutu for pharmacy services. Local boutiques on Wellington Street, including bakeries and specialty shops. Verdun is one of Montreal's most sought-after neighborhoods, perfectly balancing urban vibrancy with quality of life. Bordered by the Saint Lawrence River, it offers stunning green spaces, bike paths, and a unique urban beach--ideal for outdoor enthusiasts. The lively Wellington Street, lined with cafés, restaurants, and local shops, makes it a trendy and welcoming place to live. With easy access to the metro, public transit, and major highways, Verdun is well-connected and rapidly growing, attracting families, young professionals, and investors looking for an accessible and thriving community.
| BUILDING | |
|---|---|
| Type | Two or more storey |
| Style | Attached |
| Dimensions | 0x0 |
| Lot Size | 2530 PC |
| Net area | 0 |
| EXPENSES | |
|---|---|
| Municipal Taxes (2025) | $ 11208 / year |
| School taxes (2024) | $ 1373 / year |
| ROOM DETAILS | |||
|---|---|---|---|
| Room | Dimensions | Level | Flooring |
| Hallway | 11.3 x 8.1 P | Ground Floor | |
| Living room | 22.5 x 15.1 P | Ground Floor | |
| Dining room | 16.7 x 13.9 P | Ground Floor | |
| Kitchen | 9.3 x 17.7 P | Ground Floor | |
| Other | 2.9 x 7.7 P | Ground Floor | |
| Washroom | 7.7 x 5.8 P | Ground Floor | |
| Other | 7.8 x 5.1 P | Ground Floor | |
| Primary bedroom | 13.8 x 16.4 P | 2nd Floor | |
| Bathroom | 7.0 x 9.8 P | 2nd Floor | |
| Walk-in closet | 6.5 x 10.9 P | 2nd Floor | |
| Other | 21.0 x 4.4 P | 2nd Floor | |
| Bathroom | 9.9 x 9.1 P | 2nd Floor | |
| Laundry room | 8.5 x 6.7 P | 2nd Floor | |
| Bedroom | 9.9 x 13.8 P | 2nd Floor | |
| Bedroom | 10.8 x 13.4 P | 2nd Floor | |
| Mezzanine | 15.6 x 13.1 P | 2nd Floor | |
| Family room | 26.6 x 14.6 P | Basement | |
| Other | 7.2 x 12.9 P | Basement | |
| Bedroom | 13.2 x 20.4 P | Basement | |
| Bathroom | 7.3 x 8 P | Basement | |
| CHARACTERISTICS | |
|---|---|
| Basement | 6 feet and over, Finished basement |
| Bathroom / Washroom | Adjoining to primary bedroom |
| Proximity | Bicycle path, Cegep, Cross-country skiing, Daycare centre, Elementary school, High school, Highway, Hospital, Park - green area, Public transport, University |
| Equipment available | Central air conditioning, Central heat pump, Other, Private yard, Ventilation system |
| Driveway | Double width or more |
| Parking | Garage, Outdoor |
| Sewage system | Municipal sewer |
| Water supply | Municipality |
| Heating energy | Natural gas |
| Foundation | Poured concrete |
| Zoning | Residential |
| Garage | Single width |