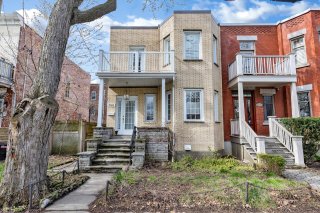
Open House : Sunday, 24 November, 2024 | 14:00 - 16:00
 Frontage
Frontage  Backyard
Backyard  Backyard
Backyard  Patio
Patio  Patio
Patio  Hallway
Hallway  Hallway
Hallway  Staircase
Staircase  Living room
Living room  Living room
Living room  Living room
Living room  Dining room
Dining room  Dining room
Dining room  Kitchen
Kitchen  Kitchen
Kitchen  Laundry room
Laundry room  Washroom
Washroom  Staircase
Staircase  Primary bedroom
Primary bedroom  Bedroom
Bedroom  Balcony
Balcony  Bedroom
Bedroom  Bedroom
Bedroom  Bedroom
Bedroom  Bedroom
Bedroom  Bathroom
Bathroom  Family room
Family room  Family room
Family room  Bathroom
Bathroom  Loft
Loft  Staircase
Staircase  Bedroom
Bedroom  Bathroom
Bathroom  Living room
Living room  Dining room
Dining room  Other
Other  Kitchen
Kitchen  Kitchen
Kitchen  Overall View
Overall View  Overall View
Overall View  Frontage
Frontage  Overall View
Overall View  Overall View
Overall View  Overall View
Overall View  Overall View
Overall View  Overall View
Overall View  Overall View
Overall View  Overall View
Overall View  Overall View
Overall View 
Charming family home for sale in the sought-after Notre-Dame-de-Grâce district! Ideally located across from Parc Girouard and close to the lively shopping streets of Sherbrooke and Monkland, this cottage-style home built in 1910 offers the ideal setting for a family with 2 or 3 children. Nestled in a quiet residential neighborhood, this home offers the perfect blend of period charm and modern conveniences. Original architectural details, such as high ceilings and large windows, add a touch of character to every room. The former garage has been converted into a 2-storey loft. Ideal as an office!
The bright, spacious interior of this home offers comfortable living space for the whole family. The main rooms include an inviting living room, a formal dining room and a fully equipped modern kitchen. Laundry room and powder room to the rear of the kitchen. Door to rear balcony and intimate garden filled with perennials and shrubs. A shed at the back lets you relax in the shade, as the courtyard faces southwest. The 4 bedrooms, all located upstairs, offer private space for each member of the family. A bathroom with separate shower and clawfoot tub. One bedroom has a balcony overlooking Parc Girouard. Enjoy summer in the private back garden, ideal for family barbecues and relaxing afternoons. What's more, close proximity to Sherbrooke and Monkland shopping streets gives you easy access to a variety of boutiques, restaurants, cafés and other amenities. For working parents, this home is also well served by public transportation, offering easy connection to downtown and surrounding neighborhoods. The Vendöme metro station is 1 kilometer away, a 14-minute walk or a few minutes on the No. 105 bus. Don't miss this unique opportunity to own a family home in one of Montreal's most sought-after neighborhoods. Contact us today to schedule a visit and discover all this charming home has to offer! Don't forget that the rear garage was converted decades ago into a loft, with a bedroom and bathroom on the garden level and a living room, kitchen and dinette upstairs. Don't forget that there's no front parking. There may be a possibility via the alley. Must see. Welcome to NDG
| BUILDING | |
|---|---|
| Type | Two or more storey |
| Style | Semi-detached |
| Dimensions | 20.62x6.7 M |
| Lot Size | 209 MC |
| Net area | 145 MC |
| EXPENSES | |
|---|---|
| Energy cost | $ 4850 / year |
| Municipal Taxes (2024) | $ 7555 / year |
| School taxes (2025) | $ 991 / year |
| ROOM DETAILS | |||
|---|---|---|---|
| Room | Dimensions | Level | Flooring |
| Hallway | 4.7 x 6.3 P | Ground Floor | Ceramic tiles |
| Living room | 17.11 x 15.2 P | Ground Floor | Wood |
| Dining room | 10.3 x 13.11 P | Ground Floor | Wood |
| Kitchen | 17.6 x 9.5 P | Ground Floor | Ceramic tiles |
| Laundry room | 7.4 x 6.5 P | Ground Floor | Ceramic tiles |
| Primary bedroom | 17.11 x 9.1 P | 2nd Floor | Wood |
| Bedroom | 13.4 x 9.5 P | 2nd Floor | Wood |
| Bedroom | 14.3 x 10.11 P | 2nd Floor | Wood |
| Bedroom | 11.7 x 9.5 P | 2nd Floor | Wood |
| Family room | 30.11 x 18.3 P | Basement | |
| Storage | 7.4 x 16.3 P | Basement | Concrete |
| Bathroom | 10.1 x 9.2 P | Basement | Ceramic tiles |
| Hallway | 4.4 x 2.8 P | RJ | Ceramic tiles |
| Bedroom | 10.7 x 12.3 P | RJ | Wood |
| Bathroom | 12.3 x 6.1 P | RJ | Ceramic tiles |
| Living room | 13.1 x 19.3 P | 2nd Floor | Wood |
| Kitchen | 7.7 x 8.1 P | 2nd Floor | Wood |
| CHARACTERISTICS | |
|---|---|
| Landscaping | Fenced, Landscape |
| Cupboard | Melamine |
| Heating system | Hot water, Electric baseboard units |
| Water supply | Municipality |
| Heating energy | Electricity |
| Windows | PVC |
| Foundation | Poured concrete |
| Rental appliances | Water heater |
| Siding | Brick |
| Proximity | Other, Highway, Cegep, Hospital, Park - green area, Elementary school, High school, Public transport, University, Bicycle path |
| Basement | 6 feet and over, Finished basement |
| Sewage system | Municipal sewer |
| Window type | Sliding, Crank handle |
| Zoning | Residential |
| Roofing | Asphalt and gravel |
| Equipment available | Partially furnished |