
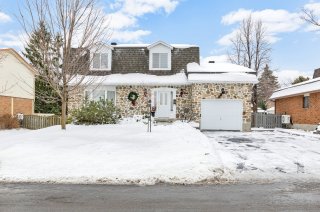 Frontage
Frontage 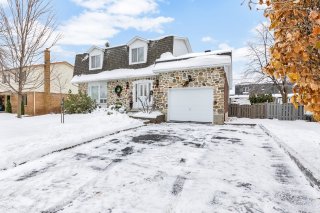 Family room
Family room 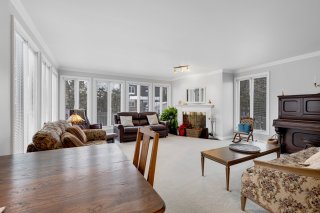 Family room
Family room 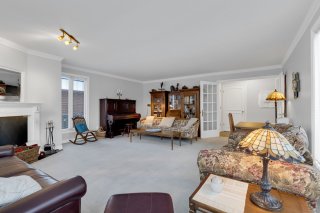 Hallway
Hallway 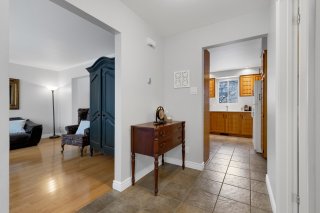 Kitchen
Kitchen 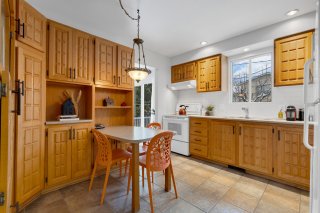 Kitchen
Kitchen 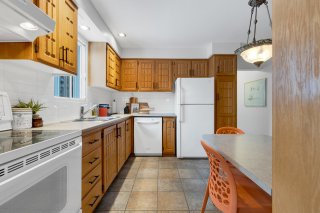 Dining room
Dining room 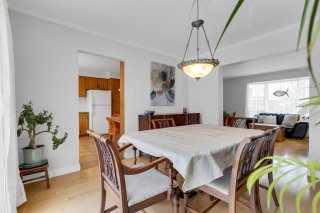 Dining room
Dining room 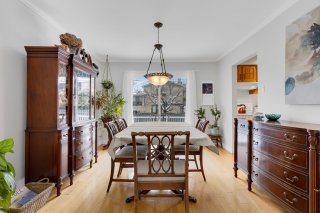 Living room
Living room 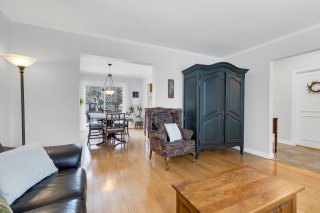 Living room
Living room 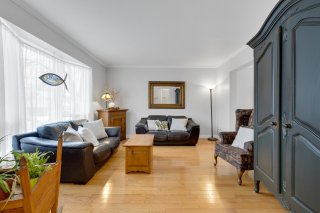 Hallway
Hallway 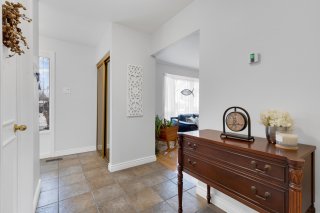 Washroom
Washroom 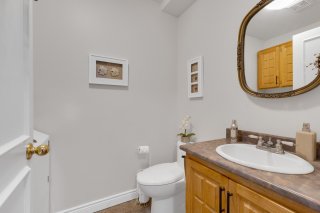 Hallway
Hallway 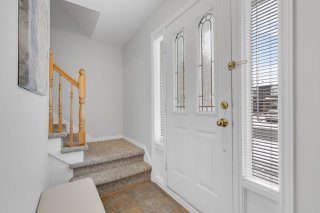 Other
Other 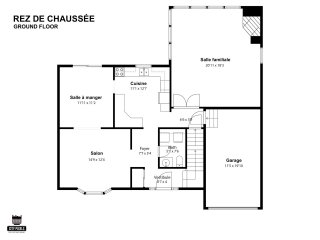 Hallway
Hallway 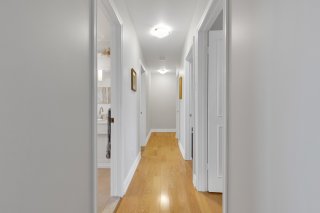 Primary bedroom
Primary bedroom 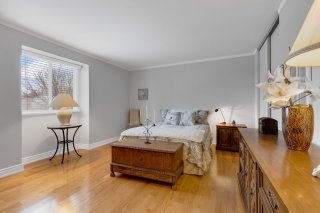 Primary bedroom
Primary bedroom 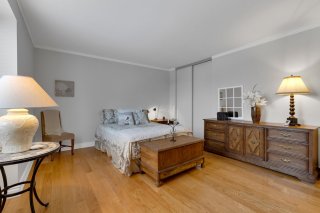 Bathroom
Bathroom 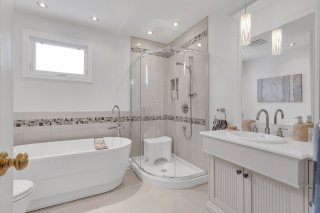 Bedroom
Bedroom 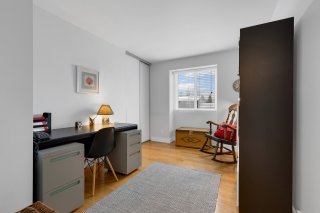 Bedroom
Bedroom 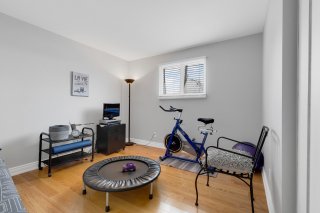 Bedroom
Bedroom 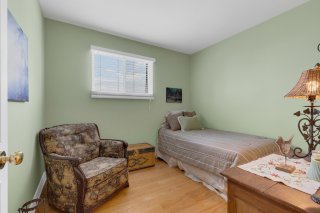 Hallway
Hallway 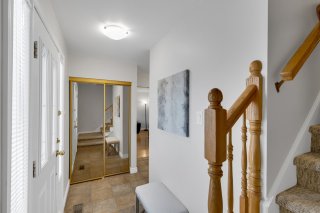 Other
Other 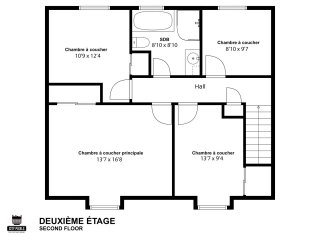 Basement
Basement 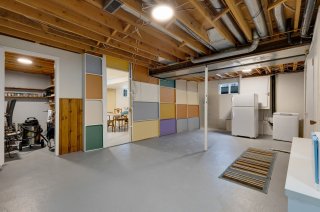 Basement
Basement 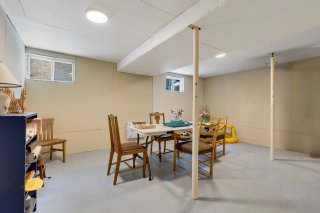 Basement
Basement 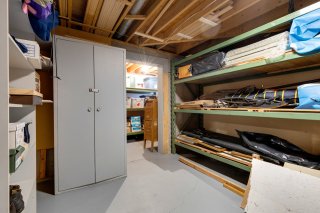 Basement
Basement 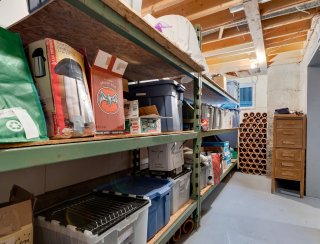 Other
Other 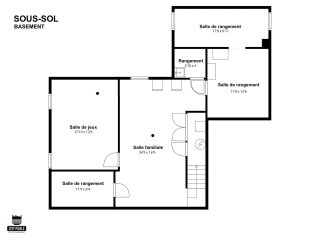 Garage
Garage 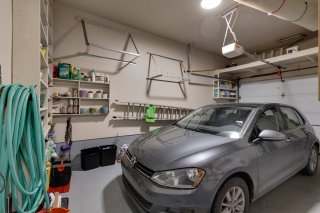 Aerial photo
Aerial photo 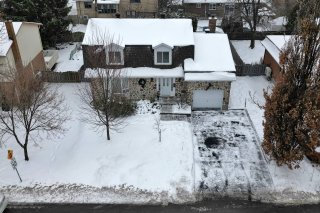 Aerial photo
Aerial photo 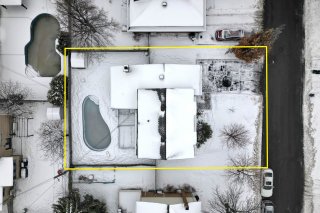 Aerial photo
Aerial photo 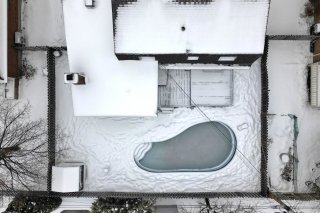 Aerial photo
Aerial photo 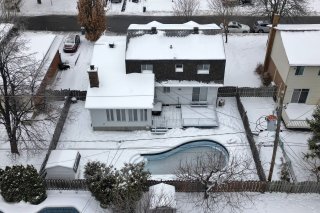 Aerial photo
Aerial photo 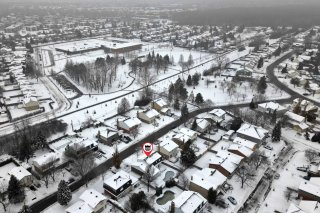 Aerial photo
Aerial photo 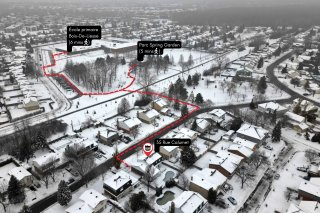 Aerial photo
Aerial photo 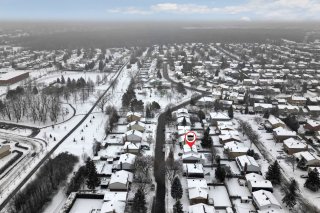 Aerial photo
Aerial photo 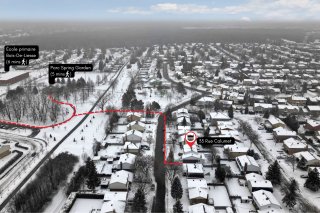 Aerial photo
Aerial photo 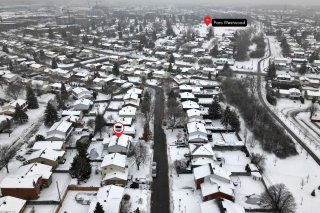 Aerial photo
Aerial photo 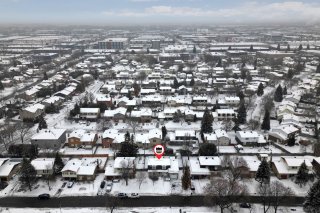 Frontage
Frontage 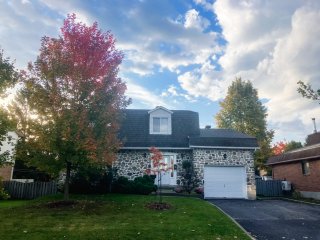 Pool
Pool 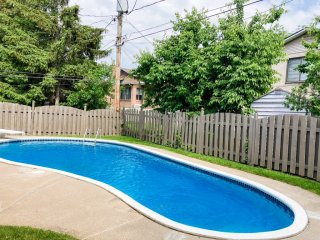 Other
Other 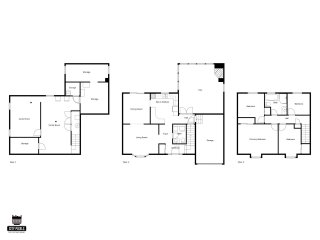
Welcome to 35 rue Calumet, a cherished family home nestled in the peaceful borough of Dollard-des-Ormeaux. Lovingly maintained by the same family for decades, this property radiates warmth and a true sense of belonging. With 4 spacious bedrooms on the second floor and a bright, open living area, it is the perfect setting for creating new family memories. The kitchen, a hub of countless gatherings, leads to a beautifully landscaped backyard with pool ideal for play and relaxation. Located near great schools, parks, and local amenities, this home offers the perfect blend of comfort and community. It's ready to welcome its next chapter with you!
Welcome to 35 Rue Calumet, a delightful 4-bedroom, 1+1 bathroom cottage that combines warmth, charm, and convenience in the sought-after neighborhood of Dollard-des-Ormeaux. Perfectly situated on a quiet, family-friendly street, this home is an ideal haven for families or professionals seeking a peaceful suburban lifestyle with easy access to urban amenities. **Key Features:** - Spacious Living Areas: The main floor boasts a sunlit living room with a large bay window, a cozy dining room perfect for family gatherings, and a spacious and versatile family room that can serve as a home office, playroom or entertainment room. - Kitchen: The well-appointed eat-in kitchen features ample cabinetry, a practical layout, and a charming breakfast nook. - Bedrooms: Four generously sized bedrooms on the upper level provide plenty of space for family members or guests. Each room offers ample space and plenty of light. - Bathrooms: A full bathroom with timeless finishes on the upper level and a convenient powder room on the main floor ensure functionality and comfort. Enjoy a separate glass shower and a soaker tub with a spa-like feel and heated ceramic floors. - Laundry: Situated on the main floor for added convenience. - Backyard Oasis: Step outside to a private, fenced backyard with lush greenery and a well maintained inground pool--perfect for summer barbecues, gardening, or simply relaxing. **Additional Features:** - Attached garage and driveway with parking for multiple vehicles - Hardwood flooring throughout the main living spaces - Partially finished basement offering potential for additional living space or storage - Updated roof, hot water tank and furnace for energy efficiency Within close proximity: - Schools: Located within walking distance of top-rated schools, including École primaire Bois-de-Liesse (6 mins walk), Westpark Elementary, Springdale Elementary, and École Saint-Luc. - Parks and Recreation: Enjoy nearby parks such as Centennial Park and Terry Fox Park, offering walking trails, playgrounds, and sports facilities. - Shopping and Dining: Minutes from Boul. Des Sources, Centennial Plaza, and Fairview Pointe-Claire shopping mall, where you'll find a variety of stores, restaurants, and entertainment options. Additional grocery stores and boutique shops are just around the corner. - Transportation: Convenient access to public transit and major highways (Highway 40 and Highway 13), making it easy to commute to downtown Montreal or the West Island business hubs. - Community Services: Close to the Dollard-des-Ormeaux Civic Centre, which features a library, pool, and sports facilities. Also near medical clinics and pharmacies for your healthcare needs. This home is more than just a property; it's an opportunity to create lasting memories in a vibrant and welcoming community. Don't miss your chance to own a slice of suburban paradise!
| BUILDING | |
|---|---|
| Type | Two or more storey |
| Style | Detached |
| Dimensions | 13.15x13.08 M |
| Lot Size | 518.4 MC |
| Net area | 208.6 MC |
| EXPENSES | |
|---|---|
| Energy cost | $ 2636 / year |
| Municipal Taxes (2024) | $ 5305 / year |
| School taxes (2024) | $ 572 / year |
| ROOM DETAILS | |||
|---|---|---|---|
| Room | Dimensions | Level | Flooring |
| Family room | 20.11 x 18.3 P | Ground Floor | Carpet |
| Kitchen | 12.7 x 11.1 P | Ground Floor | Ceramic tiles |
| Dining room | 11.11 x 11.2 P | Ground Floor | Wood |
| Living room | 14.9 x 12.4 P | Ground Floor | Wood |
| Washroom | 5.1 x 7.6 P | Ground Floor | Ceramic tiles |
| Hallway | 7.7 x 5.4 P | Ground Floor | Ceramic tiles |
| Primary bedroom | 16.8 x 13.7 P | 2nd Floor | Wood |
| Bathroom | 8.10 x 8.10 P | 2nd Floor | Ceramic tiles |
| Bedroom | 13.7 x 9.4 P | 2nd Floor | Wood |
| Bedroom | 12.4 x 10.9 P | 2nd Floor | Wood |
| Bedroom | 9.7 x 8.10 P | 2nd Floor | Wood |
| Family room | 24.3 x 16.9 P | Basement | Concrete |
| Playroom | 17.10 x 12.6 P | Basement | Concrete |
| Storage | 17.8 x 6.11 P | Basement | Concrete |
| Storage | 12.6 x 11.8 P | Basement | Concrete |
| Storage | 11.9 x 6.4 P | Basement | Concrete |
| Storage | 5.10 x 5 P | Basement | Concrete |
| CHARACTERISTICS | |
|---|---|
| Heating system | Air circulation |
| Water supply | Municipality |
| Heating energy | Electricity |
| Hearth stove | Wood fireplace |
| Garage | Attached, Single width |
| Rental appliances | Water heater |
| Pool | Inground |
| Proximity | Highway, Elementary school, High school, Bicycle path, Daycare centre, Réseau Express Métropolitain (REM) |
| Basement | 6 feet and over, Partially finished |
| Parking | Outdoor, Garage |
| Sewage system | Municipal sewer |
| Zoning | Residential |
| Equipment available | Electric garage door, Central air conditioning |
| Driveway | Asphalt |