
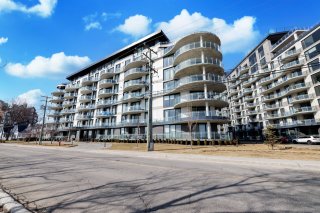 Exterior entrance
Exterior entrance 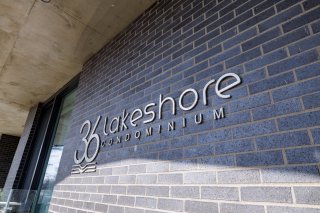 Exterior entrance
Exterior entrance 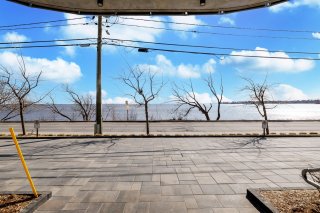 Living room
Living room 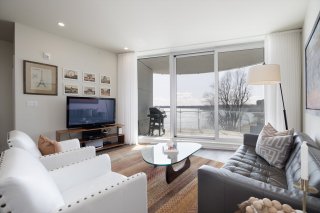 Living room
Living room 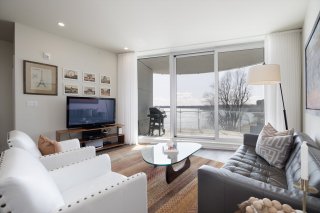 Living room
Living room 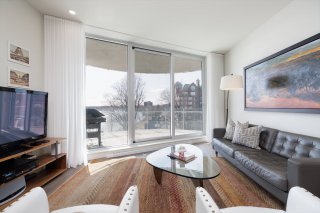 Balcony
Balcony 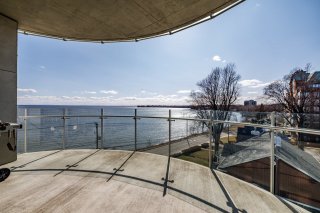 Dining room
Dining room 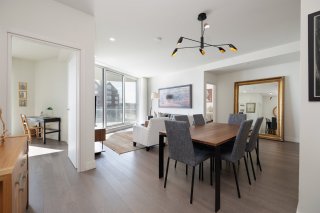 Dining room
Dining room 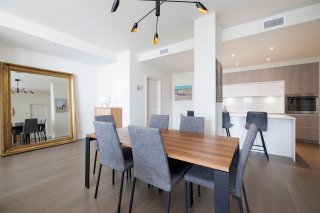 Kitchen
Kitchen 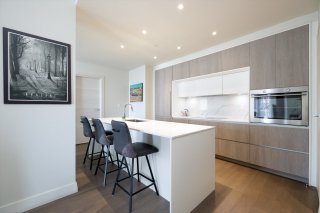 Kitchen
Kitchen 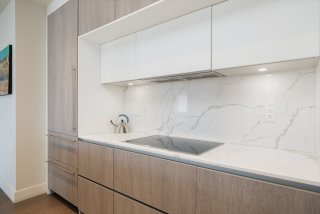 Kitchen
Kitchen  Dining room
Dining room  Bathroom
Bathroom 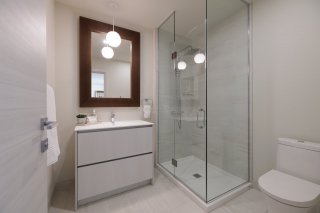 Hallway
Hallway 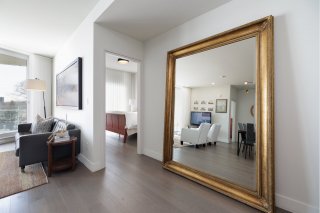 Primary bedroom
Primary bedroom  Primary bedroom
Primary bedroom 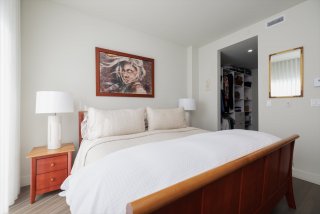 Walk-in closet
Walk-in closet 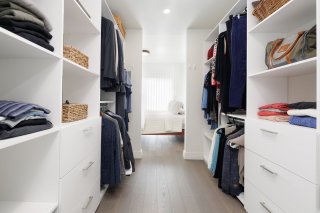 Ensuite bathroom
Ensuite bathroom 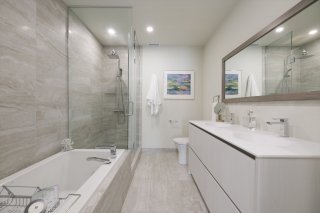 Ensuite bathroom
Ensuite bathroom  Bedroom
Bedroom  Bedroom
Bedroom  Balcony
Balcony  Water view
Water view 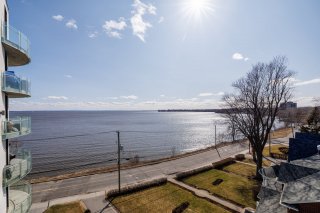 Reception Area
Reception Area 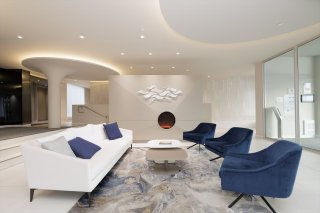 Pool
Pool 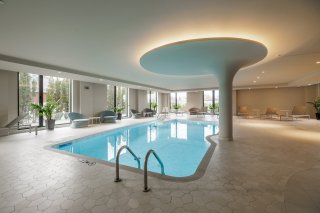 Pool
Pool 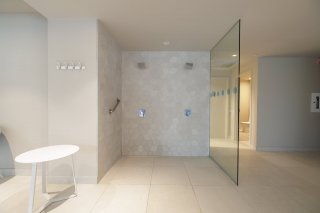 Exercise room
Exercise room  Common room
Common room 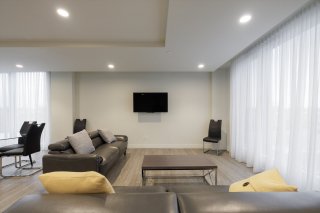 Common room
Common room 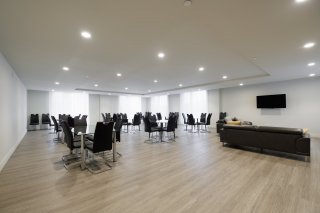 Garage
Garage 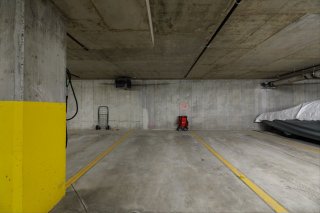 Hallway
Hallway 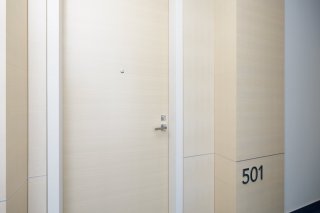
Luxurious 2-bedroom condo offering expansive sunlit living spaces with Southwest-facing lake views. Enjoy barbecuing on your private balcony, perfect for sunset cocktails & al fresco dining. Superior acoustic insulation ensures peace, while the spa-inspired ensuite with heated floors adds indulgence. This prestigious residence offers 2 indoor parking spaces, a heated indoor pool, state-of-the-art gym, elegant lobby & a spacious community room.Close to Pointe-Claire Village, w/ great coffee shops, a grocery store, & fine dining, while also providing easy access to waterfront activities & major transportation. More than a home, it's a lifestyle
-Expansive, sun-drenched living spaces with Southwest-facing lake views, immersing the home in natural light by day and offering mesmerizing, unparalleled views of Lac-St-Louis by night. -A private balcony with a connected gas BBQ--perfect for unwinding at sunset with cocktails and savouring al fresco dining. -Exceptional acoustic insulation ensures peace and privacy, fostering a truly serene living environment. -Indulgent ensuite bathroom with a spa-inspired heated floor and shower, ensuring both warmth and luxury. -High-end finishes throughout, enhancing the refined and sophisticated ambiance. Building Amenities: -Prime location near Pointe-Claire Village which offers charming boutiques, coffee shops, grocery stores, fine dining. -Easy access to major highways, public transportation, and Montreal's International Airport. -Two high-speed elevators for effortless convenience. -An elegantly designed, furnished lobby with a grand fireplace, creating an inviting first impression. -Year-round heated indoor pool -State-of-the-art gym -Expansive community room with a fully equipped kitchen and bathroom, ideal for hosting gatherings. -Wheelchair-accessible ramps -Centralized hot water system -Guest parking located at the rear of the building. -Walking distance to canoe and kayak clubs, providing effortless access to waterfront recreation and an enhanced outdoor lifestyle. -Experience contemporary elegance and an unparalleled quality of life at this prestigious waterfront residence.
| BUILDING | |
|---|---|
| Type | Apartment |
| Style | Detached |
| Dimensions | 0x0 |
| Lot Size | 0 |
| Net area | 1227 PC |
| EXPENSES | |
|---|---|
| Energy cost | $ 720 / year |
| Co-ownership fees | $ 9588 / year |
| Municipal Taxes (2025) | $ 6107 / year |
| School taxes (2024) | $ 783 / year |
| ROOM DETAILS | |||
|---|---|---|---|
| Room | Dimensions | Level | Flooring |
| Kitchen | 16.3 x 10.8 P | AU | Other |
| Bathroom | 7.10 x 7.4 P | AU | Ceramic tiles |
| Dining room | 21.10 x 10.5 P | AU | Other |
| Living room | 13.10 x 12.11 P | AU | Other |
| Primary bedroom | 12.6 x 11.6 P | AU | Other |
| Walk-in closet | 8.8 x 7.9 P | AU | Other |
| Other | 9.10 x 7.9 P | AU | Ceramic tiles |
| Bedroom | 13.5 x 11.7 P | AU | Other |
| Laundry room | 8.3 x 5 P | AU | Ceramic tiles |
| CHARACTERISTICS | |
|---|---|
| Heating system | Air circulation, Electric baseboard units |
| Water supply | Municipality |
| Heating energy | Electricity |
| Equipment available | Entry phone, Ventilation system, Electric garage door, Central air conditioning, Central heat pump, Private balcony |
| Easy access | Elevator |
| Windows | Aluminum |
| Garage | Heated, Fitted |
| Distinctive features | Waterfront |
| Pool | Heated, Inground, Indoor |
| Proximity | Other, Highway, Cegep, Golf, Hospital, Park - green area, Elementary school, High school, Public transport, Bicycle path, Daycare centre |
| Bathroom / Washroom | Adjoining to primary bedroom, Seperate shower |
| Available services | Fire detector, Exercise room, Visitor parking, Bicycle storage area, Balcony/terrace, Garbage chute, Common areas, Indoor pool, Indoor storage space |
| Parking | Garage |
| Sewage system | Municipal sewer |
| View | Water |
| Zoning | Residential |
| Roofing | Elastomer membrane |
| Driveway | Concrete |
| Mobility impared accessible | Exterior access ramp |