
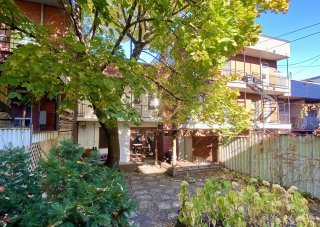 Frontage
Frontage  Hallway
Hallway 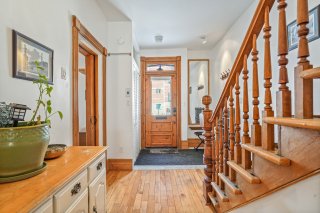 Hallway
Hallway 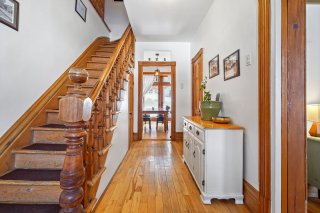 Dining room
Dining room 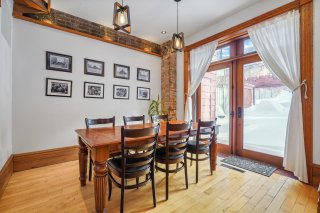 Dining room
Dining room  Dining room
Dining room  Kitchen
Kitchen  Kitchen
Kitchen  Kitchen
Kitchen  Kitchen
Kitchen  Kitchen
Kitchen  Kitchen
Kitchen  Bedroom
Bedroom  Bathroom
Bathroom  Bathroom
Bathroom 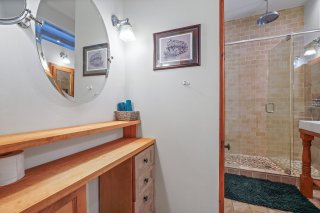 Bathroom
Bathroom  Living room
Living room  Living room
Living room  Living room
Living room  Living room
Living room  Bedroom
Bedroom  Bedroom
Bedroom  Bathroom
Bathroom 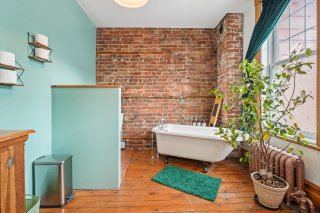 Bathroom
Bathroom  Bathroom
Bathroom  Staircase
Staircase  Basement
Basement 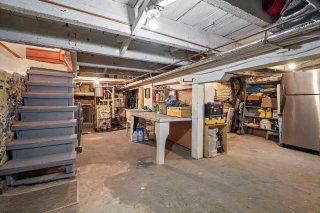 Basement
Basement  Basement
Basement  Backyard
Backyard  Backyard
Backyard  Backyard
Backyard 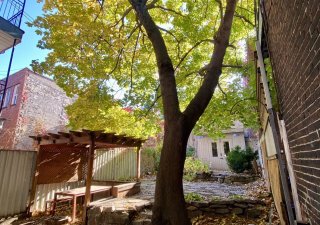 Backyard
Backyard  Backyard
Backyard 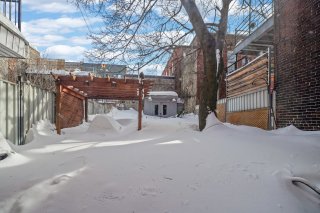 Frontage
Frontage 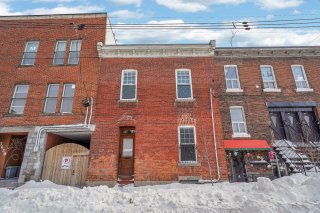
Single-family townhouse located on a quiet street in a great central location in Le Sud-Ouest close to all services and amenities as well as close to downtown Montreal. Cottage-style two-story home with 3 bedrooms and 2 full bathrooms. Vintage interior brick walls, high ceilings and wooden beams provide a warm environment that is sure to charm you! Back terrace on the second floor as well as a large stone-paved, fenced and private backyard. An opportunity not to be missed!
Nearby amenities (walking distance): - Commercial street - lively shops, restaurants and nightlife - Metro station - Lionel Groulx access to the green and orange lines - Atwater Market - local farmers, fresh produce - Lachine Canal - beautiful scenic walking/cycling trails - Grocery stores - IGA, Super C and many small shops Home features: - Large kitchen, lots of counter space, easy to accommodate a large group of family/friends - Bathrooms with tiled stand-up shower, rain or standard jet. Vintage claw-foot tub with faucet and hand sprayer - 2nd floor terrace that overlooks the backyard - The backyard with stone paver is private and gated (great for pets). A large majestic oak tree provides a rich canopy of leaves in the summer. Storage shed perfect for storing outdoor tools and equipment - Unfinished basement with lots of storage space, easy to add value to the property. - Free street parking right in front Possibility to leave furniture and appliances/equipment (to be discussed). Flexible occupancy.
| BUILDING | |
|---|---|
| Type | Two or more storey |
| Style | Attached |
| Dimensions | 6.71x9.98 M |
| Lot Size | 1978.76 PC |
| Net area | 0 |
| EXPENSES | |
|---|---|
| Municipal Taxes (2025) | $ 3728 / year |
| School taxes (2024) | $ 454 / year |
| ROOM DETAILS | |||
|---|---|---|---|
| Room | Dimensions | Level | Flooring |
| Hallway | 18.6 x 8.2 P | Ground Floor | |
| Dining room | 11.10 x 11 P | Ground Floor | |
| Kitchen | 12.6 x 9.9 P | Ground Floor | |
| Living room | 11.6 x 10.11 P | Ground Floor | |
| Bathroom | 11.1 x 7.7 P | Ground Floor | |
| Bedroom | 17.11 x 10.9 P | 2nd Floor | |
| Bedroom | 12 x 10 P | 2nd Floor | |
| Bedroom | 12 x 10.10 P | 2nd Floor | |
| Bathroom | 9.11 x 9.1 P | 2nd Floor | |
| Other | 29 x 18.9 P | Basement | |
| CHARACTERISTICS | |
|---|---|
| Landscaping | Fenced |
| Cupboard | Wood |
| Heating system | Hot water |
| Water supply | Municipality |
| Heating energy | Electricity |
| Foundation | Stone |
| Siding | Brick |
| Distinctive features | Wooded lot: hardwood trees |
| Proximity | Highway, Cegep, Golf, Hospital, Park - green area, Elementary school, High school, Public transport, University, Bicycle path, Daycare centre |
| Bathroom / Washroom | Other, Seperate shower |
| Basement | Unfinished, Low (less than 6 feet) |
| Sewage system | Municipal sewer |
| Zoning | Residential |
| Equipment available | Wall-mounted air conditioning |
| Roofing | Elastomer membrane, Asphalt and gravel |