
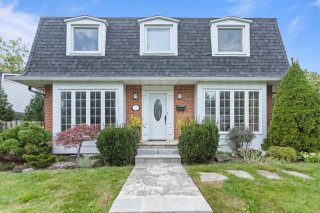 Frontage
Frontage 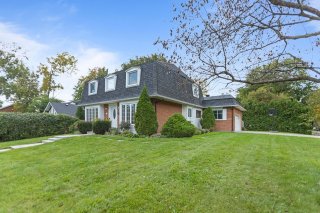 Frontage
Frontage 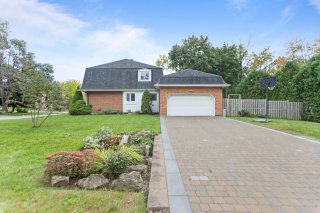 Other
Other 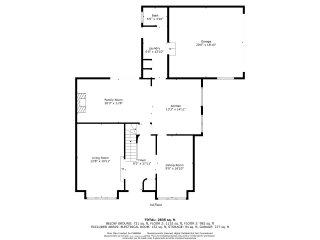 Other
Other 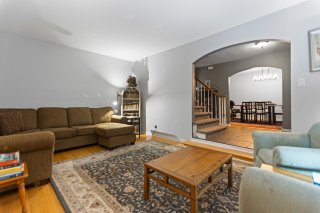 Other
Other 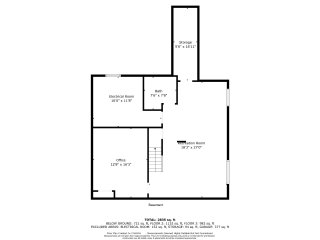 Other
Other 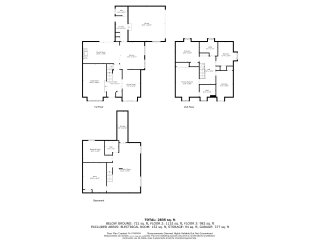 Hallway
Hallway 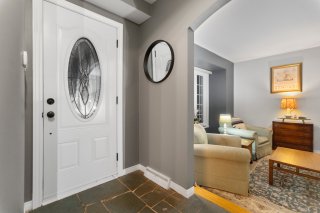 Living room
Living room 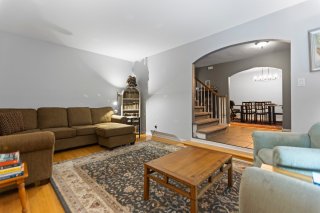 Living room
Living room 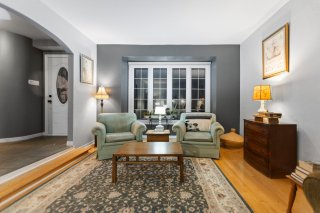 Dining room
Dining room 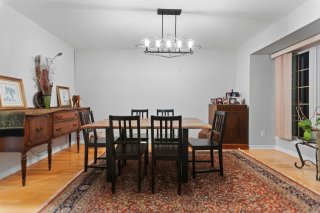 Dining room
Dining room 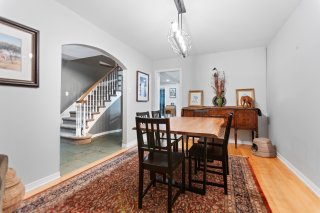 Kitchen
Kitchen 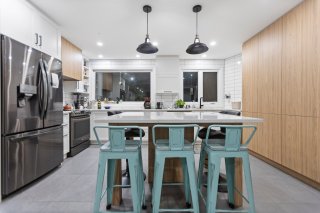 Kitchen
Kitchen 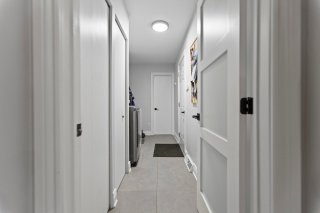 Kitchen
Kitchen 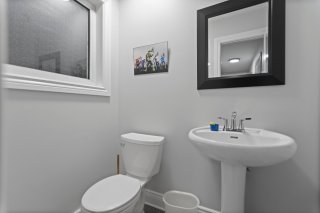 Family room
Family room 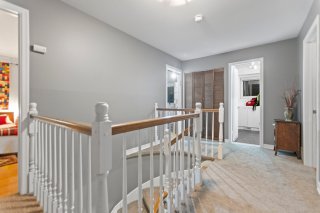 Family room
Family room 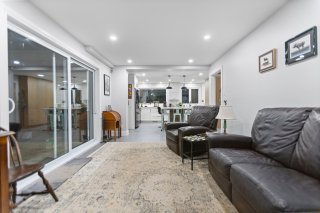 Hallway
Hallway 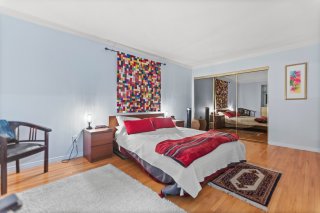 Washroom
Washroom 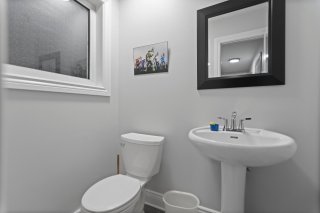 Mezzanine
Mezzanine 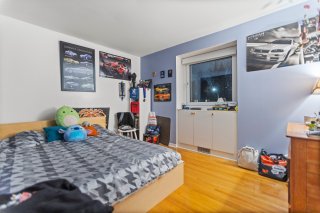 Primary bedroom
Primary bedroom 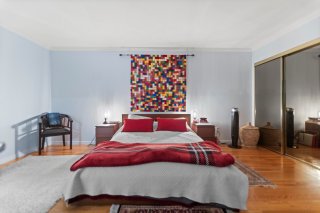 Primary bedroom
Primary bedroom 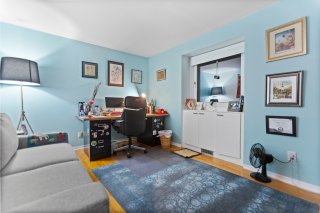 Ensuite bathroom
Ensuite bathroom 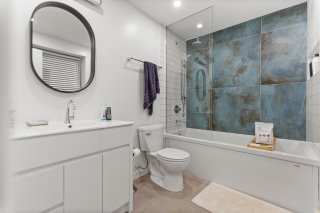 Bedroom
Bedroom 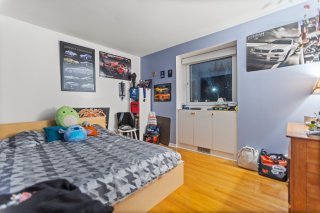 Bedroom
Bedroom 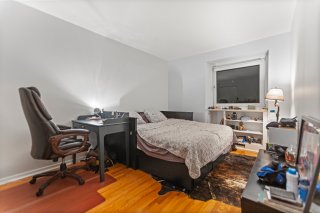 Bedroom
Bedroom 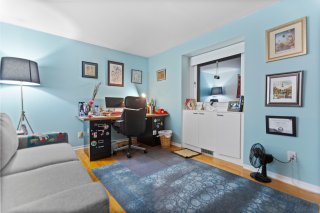 Bedroom
Bedroom 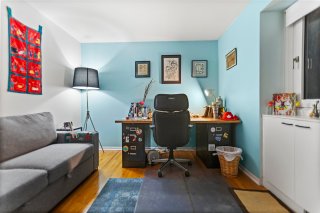 Bathroom
Bathroom 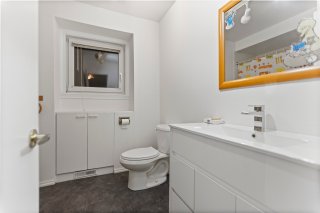 Basement
Basement 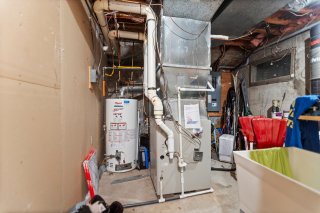 Office
Office 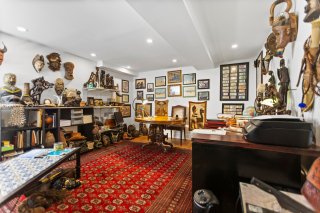 Office
Office 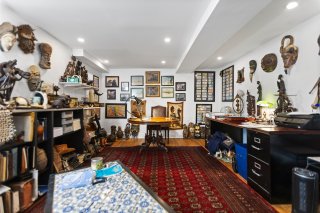 Bathroom
Bathroom 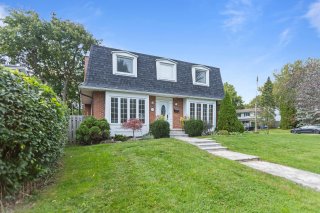 Other
Other 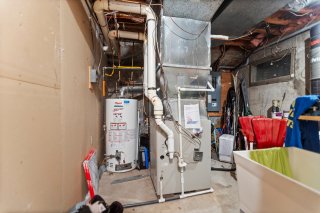 Cellar / Cold room
Cellar / Cold room 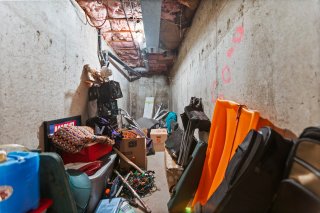 Frontage
Frontage 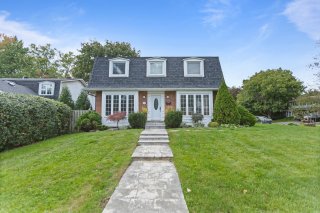 Frontage
Frontage 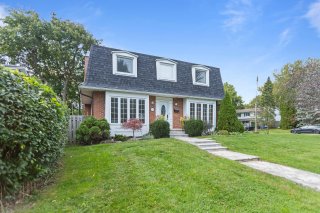 Backyard
Backyard  Backyard
Backyard  Backyard
Backyard  Backyard
Backyard 
Certificate of location ordered
Welcome to this stunning 4-bedroom 1-office home, offering 3 full bathrooms and 1 powder room and thoughtfully designed spaces. The recently renovated kitchen flows seamlessly into the open-concept family room, creating the perfect hub for family living. Highlights include a modernized ensuite bathroom, a cozy gas fireplace, and the comfort of a new heat pump. A new sump pump adds peace of mind to this exceptional home. Nestled on a spacious corner lot, this property is ideally located in close proximity to the commuter train and major highways. Despite its convenience, the home offers a peaceful retreat where you won't hear the noise of traffic or trains. Experience the perfect balance of comfort, style, and location. Don't miss your chance to make this home yours!
| BUILDING | |
|---|---|
| Type | Two or more storey |
| Style | Detached |
| Dimensions | 33x49 P |
| Lot Size | 707 MC |
| Net area | 0 |
| EXPENSES | |
|---|---|
| Municipal Taxes (2024) | $ 6887 / year |
| School taxes (2024) | $ 746 / year |
| ROOM DETAILS | |||
|---|---|---|---|
| Room | Dimensions | Level | Flooring |
| Hallway | 8.3 x 17.11 P | Ground Floor | Slate |
| Dining room | 9.9 x 16.10 P | Ground Floor | Wood |
| Living room | 12.8 x 19.11 P | Ground Floor | Wood |
| Kitchen | 13.3 x 14.11 P | Ground Floor | Ceramic tiles |
| Family room | 20.3 x 11.8 P | Ground Floor | Ceramic tiles |
| Laundry room | 6.6 x 13.10 P | Ground Floor | Ceramic tiles |
| Washroom | 6.6 x 4.10 P | Ground Floor | Ceramic tiles |
| Primary bedroom | 12.8 x 18.2 P | 2nd Floor | Wood |
| Bathroom | 8.10 x 8.6 P | 2nd Floor | Ceramic tiles |
| Bedroom | 12.8 x 9.8 P | 2nd Floor | Wood |
| Bedroom | 13.1 x 10.2 P | 2nd Floor | Wood |
| Bedroom | 14.6 x 9.8 P | 2nd Floor | Wood |
| Bathroom | 9.11 x 9.1 P | 2nd Floor | Ceramic tiles |
| Hallway | 8.10 x 15.2 P | 2nd Floor | Carpet |
| Home office | 12.8 x 16.3 P | Basement | Floating floor |
| Other | 16.0 x 11.8 P | Basement | Concrete |
| Family room | 18.3 x 27.0 P | Basement | Floating floor |
| Bathroom | 7.6 x 7.8 P | Basement | Ceramic tiles |
| Cellar / Cold room | 5.6 x 16.11 P | Basement | Concrete |
| CHARACTERISTICS | |
|---|---|
| Driveway | Double width or more, Asphalt |
| Heating system | Air circulation, Electric baseboard units |
| Water supply | Municipality |
| Heating energy | Natural gas |
| Hearth stove | Gaz fireplace |
| Garage | Attached, Double width or more |
| Distinctive features | Street corner |
| Proximity | Highway, Cegep, Golf, Park - green area, Elementary school, High school, Public transport, University, Bicycle path, Daycare centre, Réseau Express Métropolitain (REM) |
| Bathroom / Washroom | Adjoining to primary bedroom |
| Basement | 6 feet and over, Finished basement |
| Parking | Outdoor, Garage |
| Sewage system | Municipal sewer |
| Roofing | Asphalt shingles |
| Zoning | Residential |