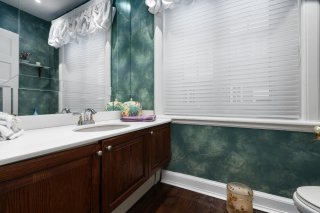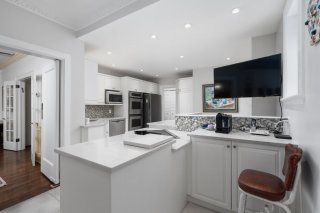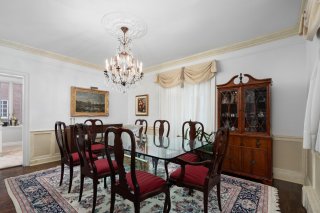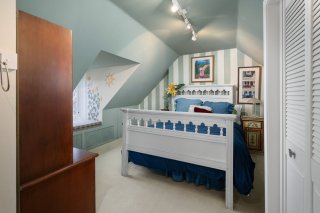
 Frontage
Frontage  Frontage
Frontage  Hallway
Hallway  Hallway
Hallway  Washroom
Washroom  Kitchen
Kitchen  Kitchen
Kitchen  Kitchen
Kitchen  Kitchen
Kitchen  Living room
Living room  Living room
Living room  Dining room
Dining room  Dining room
Dining room  Hallway
Hallway  Den
Den  Washroom
Washroom  Primary bedroom
Primary bedroom  Primary bedroom
Primary bedroom  Primary bedroom
Primary bedroom  Walk-in closet
Walk-in closet  Ensuite bathroom
Ensuite bathroom  Ensuite bathroom
Ensuite bathroom  Hallway
Hallway  Bedroom
Bedroom  Bedroom
Bedroom  Bedroom
Bedroom  Bathroom
Bathroom  Family room
Family room  Family room
Family room  Bedroom
Bedroom  Ensuite bathroom
Ensuite bathroom  Laundry room
Laundry room  Garage
Garage  Backyard
Backyard  Backyard
Backyard  Backyard
Backyard  Backyard
Backyard  Frontage
Frontage 
Introducing 403 Clarke a traditional residence nestled in one of the most accessible areas in Westmount. This remarkable 5 bedroom home offers timeless charm, spanning four expansive floors and boasting an impressive array of living areas for both entertaining and relaxing.
Situated on Clarke Street, this residence enjoys a prime location in the heart of Westmount, offering proximity to renowned schools, upscale shops, and the vibrant cultural scene that defines this prestigious neighborhood. With five generously sized bedrooms and 3 +2 bathroom, this residence ensures ample space for the entire family. Each bedroom is a cozy retreat that balance comfort and style. The master bedroom is a haven of tranquility, complete with an en-suite bathroom and ample closet space. The home offers multiple living areas providing versatile spaces for entertaining guests or enjoying quality time with family. The second floor den is inviting and full of natural light. Don't miss the opportunity to make this extraordinary property your new home.
| BUILDING | |
|---|---|
| Type | Two or more storey |
| Style | Semi-detached |
| Dimensions | 8.6x14.4 P |
| Lot Size | 396 MC |
| Net area | 0 |
| EXPENSES | |
|---|---|
| Energy cost | $ 755 / year |
| Municipal Taxes (2024) | $ 16452 / year |
| School taxes (2023) | $ 2091 / year |
| ROOM DETAILS | |||
|---|---|---|---|
| Room | Dimensions | Level | Flooring |
| Living room | 23.7 x 13.11 P | Ground Floor | Wood |
| Dining room | 15.8 x 13 P | Ground Floor | Wood |
| Dinette | 9.6 x 7.6 P | Ground Floor | Wood |
| Kitchen | 13.11 x 17.7 P | Ground Floor | Tiles |
| Washroom | 4.11 x 7.7 P | Ground Floor | Tiles |
| Primary bedroom | 18.6 x 13.1 P | 2nd Floor | Wood |
| Walk-in closet | 10.6 x 8.8 P | 2nd Floor | Wood |
| Bathroom | 7.3 x 16.6 P | 2nd Floor | Tiles |
| Washroom | 10.5 x 6.1 P | 2nd Floor | Tiles |
| Den | 23.9 x 14.2 P | 2nd Floor | Wood |
| Bedroom | 13 x 11.6 P | 3rd Floor | Wood |
| Bedroom | 13 x 11.5 P | 3rd Floor | Wood |
| Bathroom | 4.11 x 7.9 P | 3rd Floor | Tiles |
| Bedroom | 14.11 x 16.10 P | 3rd Floor | Wood |
| Laundry room | 14.4 x 8.8 P | Basement | Concrete |
| Bathroom | 5.7 x 6.9 P | Basement | Tiles |
| Bedroom | 10.9 x 11 P | Basement | Floating floor |
| Family room | 13.1 x 26.5 P | Basement | Floating floor |
| Storage | 9.8 x 10.10 P | Basement | Concrete |
| Storage | 19.6 x 7.1 P | Basement | Concrete |
| Other | 9.8 x 10.7 P | Basement | Concrete |
| CHARACTERISTICS | |
|---|---|
| Heating system | Air circulation, Electric baseboard units |
| Water supply | Municipality |
| Heating energy | Bi-energy, Electricity, Heating oil |
| Windows | PVC |
| Hearth stove | Gaz fireplace |
| Garage | Double width or more |
| Rental appliances | Water heater |
| Siding | Brick |
| Proximity | Highway, Cegep, Hospital, Park - green area, Elementary school, High school, Public transport, Bicycle path, Daycare centre |
| Bathroom / Washroom | Adjoining to primary bedroom |
| Basement | 6 feet and over, Finished basement |
| Parking | Outdoor, Garage |
| Sewage system | Municipal sewer |
| Window type | Crank handle |
| Roofing | Other |
| Zoning | Residential |
| Driveway | Asphalt |