
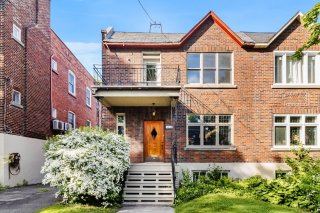 Frontage
Frontage 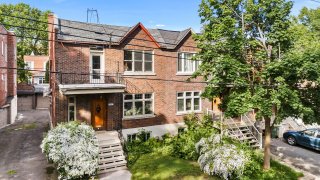 Exterior entrance
Exterior entrance 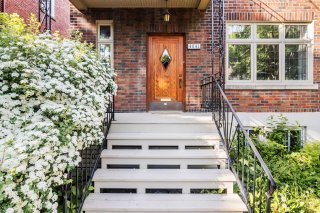 Drawing (sketch)
Drawing (sketch) 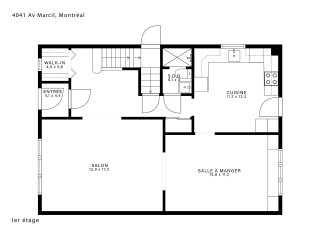 Hallway
Hallway 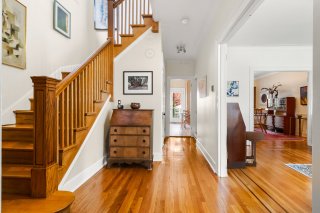 Hallway
Hallway 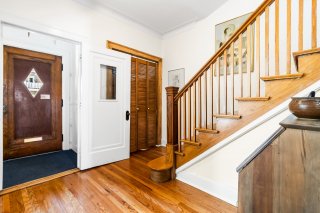 Living room
Living room 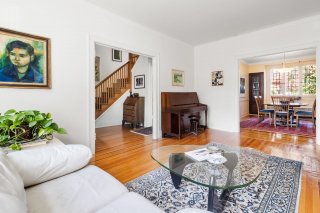 Living room
Living room 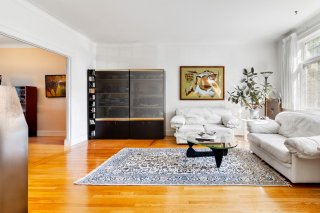 Living room
Living room 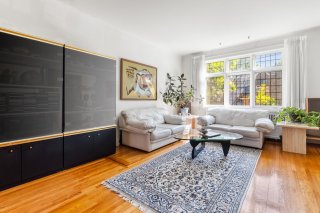 Dining room
Dining room 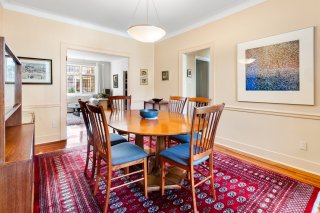 Dining room
Dining room 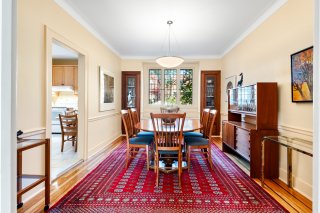 Dining room
Dining room 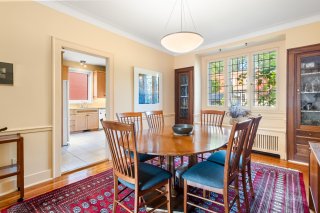 Kitchen
Kitchen 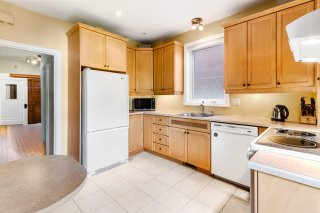 Kitchen
Kitchen 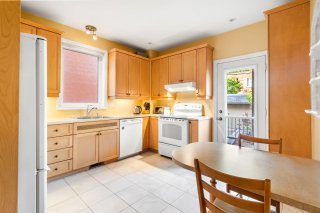 Kitchen
Kitchen 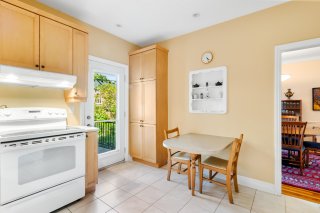 Kitchen
Kitchen 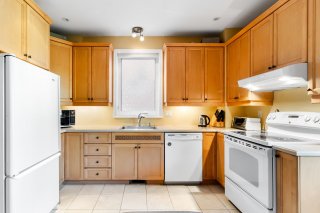 Bathroom
Bathroom 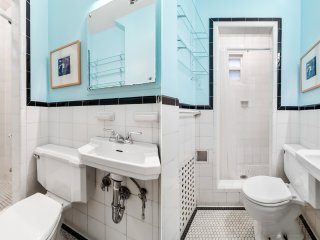 Hallway
Hallway 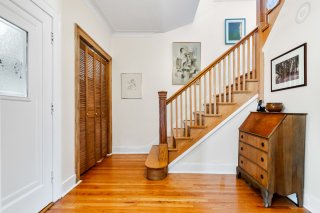 Drawing (sketch)
Drawing (sketch) 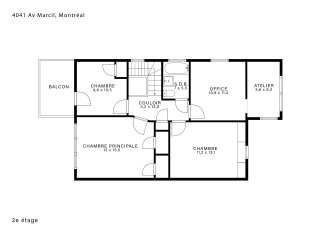 Corridor
Corridor 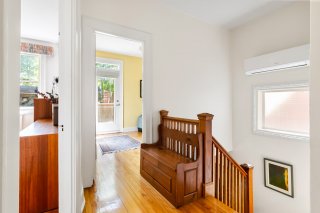 Primary bedroom
Primary bedroom 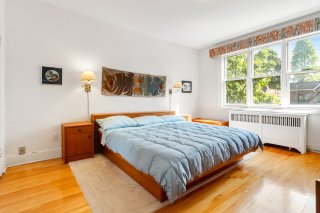 Primary bedroom
Primary bedroom 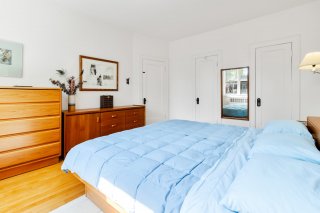 Primary bedroom
Primary bedroom 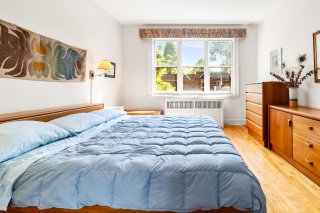 Bedroom
Bedroom 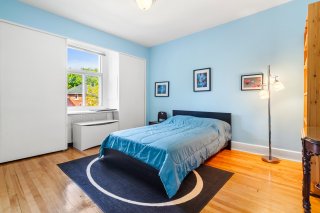 Bedroom
Bedroom 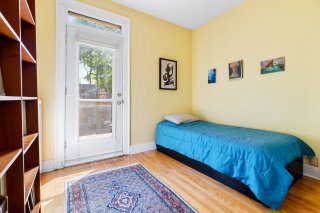 Balcony
Balcony 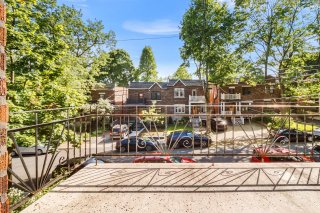 Bathroom
Bathroom 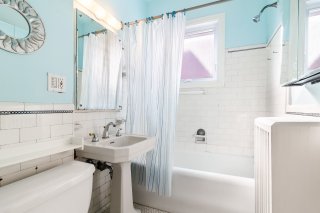 Den
Den 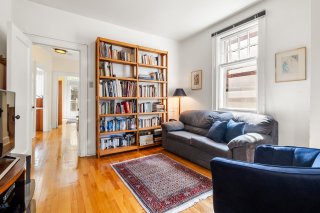 Den
Den 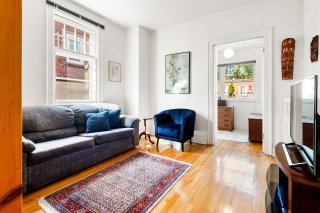 Workshop
Workshop 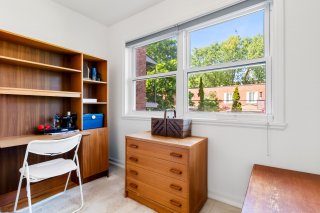 Drawing (sketch)
Drawing (sketch) 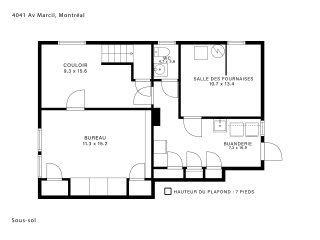 Staircase
Staircase 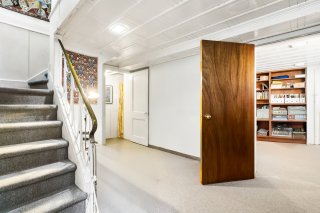 Office
Office  Laundry room
Laundry room 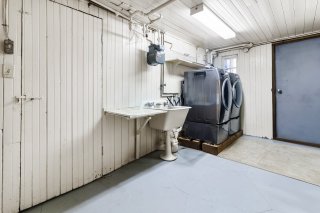 Washroom
Washroom 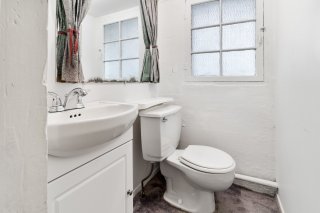 Garage
Garage 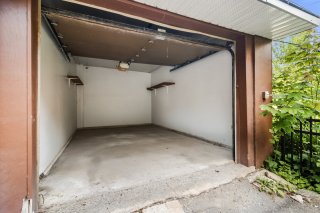 Patio
Patio 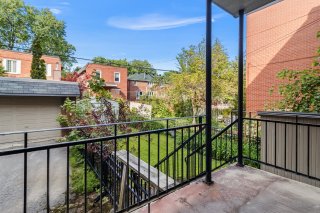 Backyard
Backyard 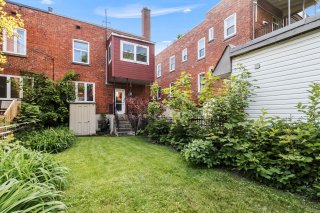 Garage
Garage 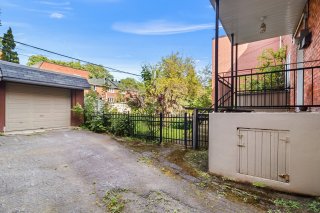 Backyard
Backyard 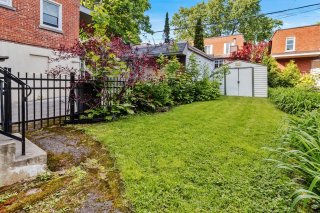 Backyard
Backyard 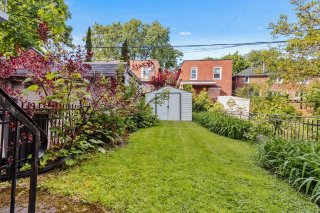 Frontage
Frontage 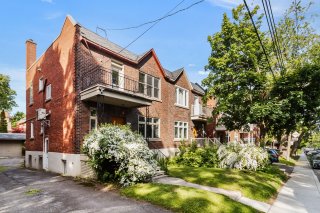 Frontage
Frontage 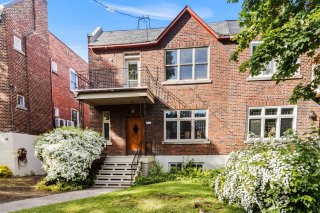 Aerial photo
Aerial photo  Aerial photo
Aerial photo  Aerial photo
Aerial photo 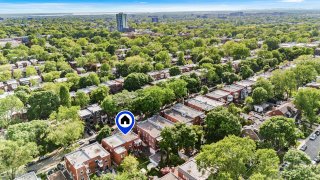 Aerial photo
Aerial photo 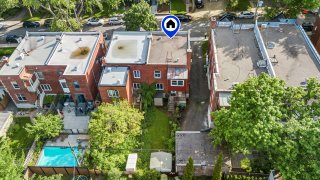 Aerial photo
Aerial photo 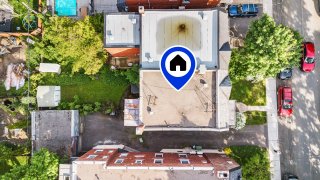 Drawing (sketch)
Drawing (sketch) 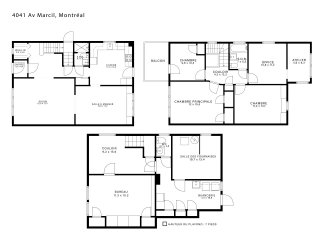
Charming 1924 home in the heart of Monkland Village with detached garage. This character-filled property offers hardwood floors throughout the main and second floors and is bathed in natural light. It features 4 bedrooms, one featuring a boudoir, perfect for crafts or a small office and one with balcony access. It's side entrance gives onto the staircase leading to the basement which has an office, powder room and lots of storage. Enjoy a fenced backyard with green space ideal for relaxing or gardening. A unique blend of classic charm and urban convenience. Don't miss your chance to call this beautiful property your home!
THE HOUSE: * 4 good sized bedrooms on the 2nd floor * Balcony access from one of the bedrooms * Boudoir/office adjacent to one of the bedrooms * 2 full bathrooms and 1 powder room * Separate dining room * Detached garage * Fenced backyard * Spacious office in the basement * Hardwood floors throughout main and second floor * 2005 Electric Panel WHAT'S NEARBY?: * Monkland Avenue * Notre-Dame-de-Grace Park * Hockey Montreal * Monkland Tennis Club * Multiple restaurants and services * Public transportation
| BUILDING | |
|---|---|
| Type | Two or more storey |
| Style | Semi-detached |
| Dimensions | 35.1x24 P |
| Lot Size | 287.9 MC |
| Net area | 0 |
| EXPENSES | |
|---|---|
| Municipal Taxes (2025) | $ 9191 / year |
| School taxes (2024) | $ 1169 / year |
| ROOM DETAILS | |||
|---|---|---|---|
| Room | Dimensions | Level | Flooring |
| Hallway | 4.1 x 4.4 P | Ground Floor | Ceramic tiles |
| Walk-in closet | 4.5 x 5.6 P | Ground Floor | Wood |
| Living room | 12.9 x 17.3 P | Ground Floor | Wood |
| Dining room | 15.8 x 11.2 P | Ground Floor | Wood |
| Kitchen | 11.2 x 12.2 P | Ground Floor | Ceramic tiles |
| Bathroom | 6.1 x 4.0 P | Ground Floor | Ceramic tiles |
| Other | 4.2 x 12.2 P | 2nd Floor | Wood |
| Bedroom | 9.6 x 10.3 P | 2nd Floor | Wood |
| Bedroom | 11.2 x 13.1 P | 2nd Floor | Wood |
| Primary bedroom | 12.0 x 15.5 P | 2nd Floor | Wood |
| Bedroom | 10.9 x 11.4 P | 2nd Floor | Wood |
| Den | 5.6 x 9.3 P | 2nd Floor | Wood |
| Bathroom | 7.0 x 5.5 P | 2nd Floor | Ceramic tiles |
| Other | 9.3 x 15.6 P | Basement | Carpet |
| Other | 10.7 x 13.4 P | Basement | Concrete |
| Home office | 11.3 x 15.2 P | Basement | Carpet |
| Laundry room | 7.3 x 16.9 P | Basement | Concrete |
| Washroom | 4.7 x 3.6 P | Basement | Ceramic tiles |
| CHARACTERISTICS | |
|---|---|
| Basement | 6 feet and over, Partially finished, Separate entrance |
| Heating system | Air circulation |
| Driveway | Asphalt |
| Siding | Brick |
| Window type | Crank handle, Hung |
| Proximity | Daycare centre, Elementary school, Highway, Hospital, Park - green area, Public transport |
| Garage | Detached |
| Landscaping | Fenced |
| Parking | Garage |
| Sewage system | Municipal sewer |
| Water supply | Municipality |
| Heating energy | Natural gas |
| Foundation | Poured concrete |
| Zoning | Residential |
| Equipment available | Wall-mounted heat pump |