
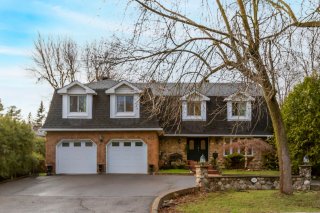 Frontage
Frontage 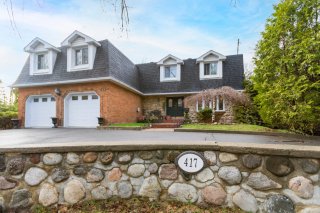 Frontage
Frontage 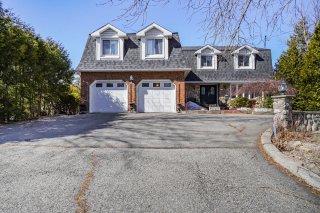 Hallway
Hallway 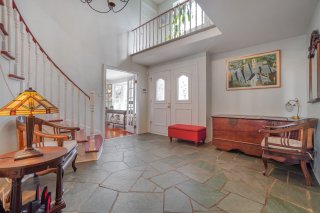 Hallway
Hallway 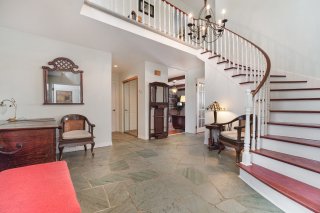 Living room
Living room 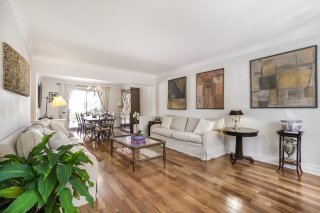 Living room
Living room 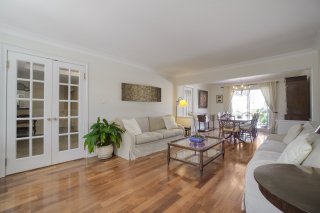 Dining room
Dining room 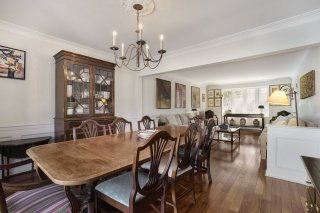 Kitchen
Kitchen 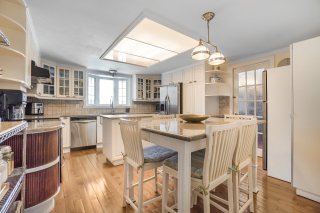 Kitchen
Kitchen 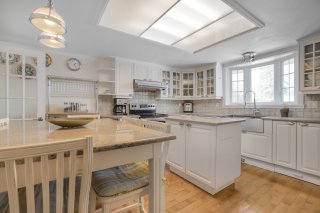 Kitchen
Kitchen 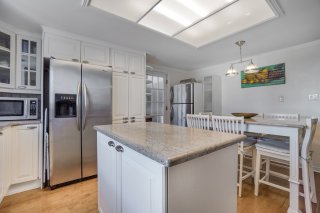 Family room
Family room 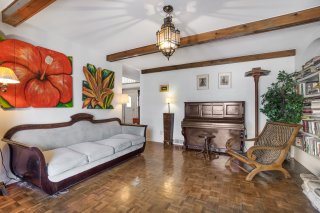 Family room
Family room 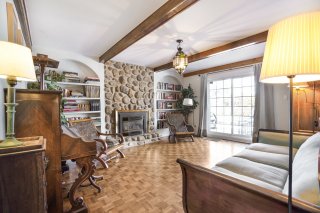 Washroom
Washroom 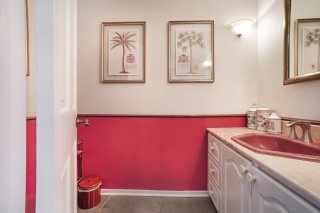 Laundry room
Laundry room 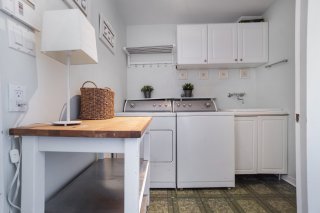 Corridor
Corridor 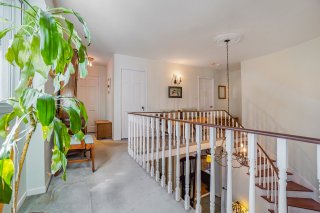 Primary bedroom
Primary bedroom 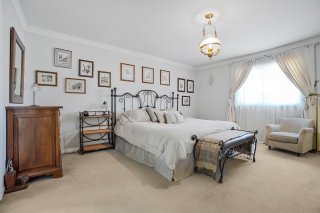 Primary bedroom
Primary bedroom 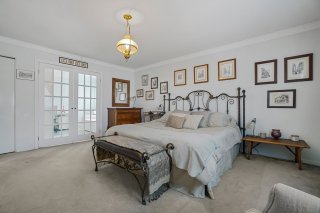 Primary bedroom
Primary bedroom 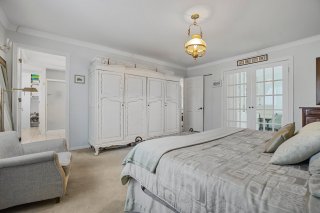 Other
Other 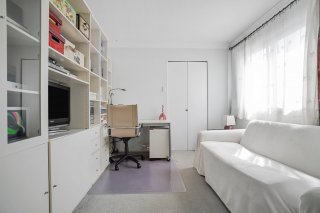 Other
Other 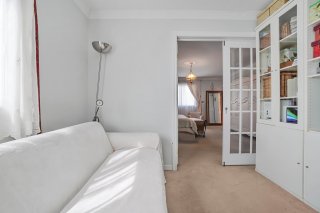 Ensuite bathroom
Ensuite bathroom 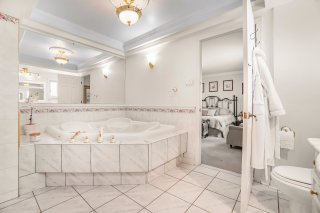 Ensuite bathroom
Ensuite bathroom 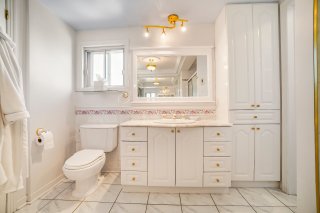 Ensuite bathroom
Ensuite bathroom 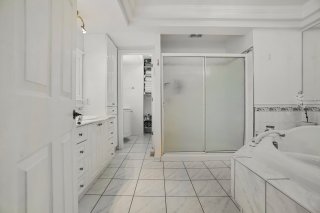 Ensuite bathroom
Ensuite bathroom 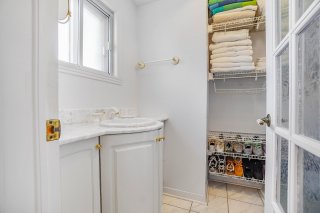 Bedroom
Bedroom 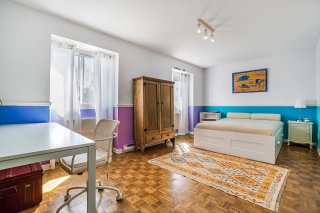 Ensuite bathroom
Ensuite bathroom 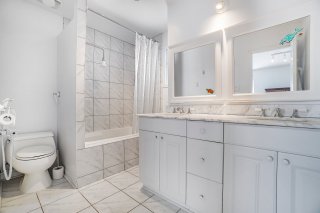 Bedroom
Bedroom 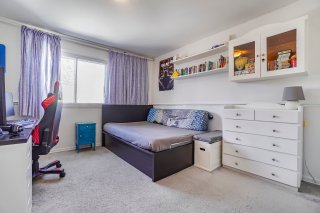 Bedroom
Bedroom 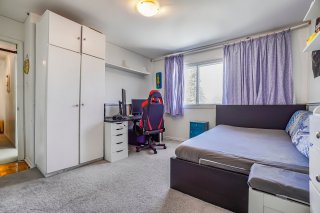 Bedroom
Bedroom 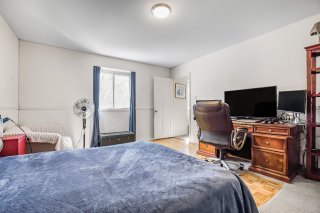 Bedroom
Bedroom 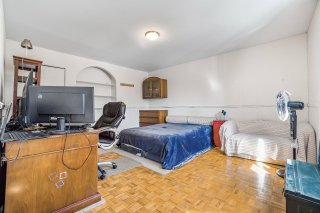 Bathroom
Bathroom 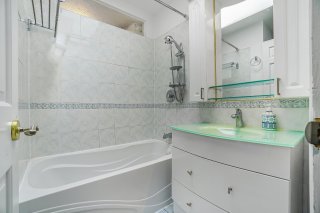 Basement
Basement 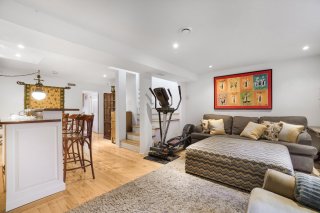 Basement
Basement 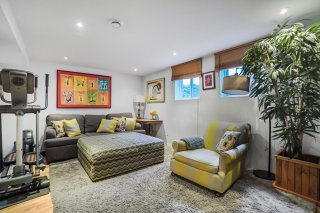 Basement
Basement 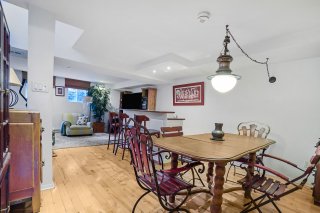 Bathroom
Bathroom 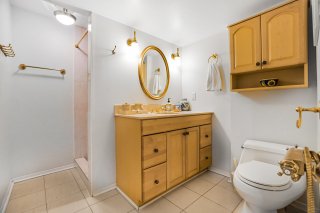 Bedroom
Bedroom 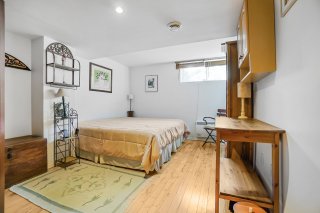 Bedroom
Bedroom 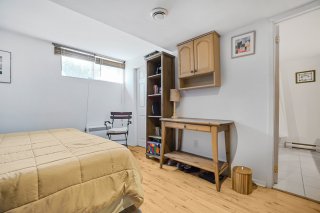 Ensuite bathroom
Ensuite bathroom 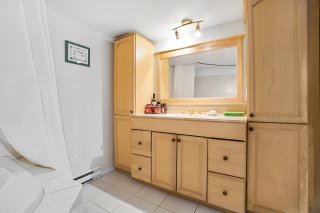 Ensuite bathroom
Ensuite bathroom 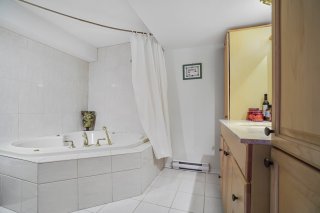 Bedroom
Bedroom 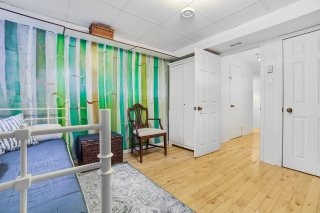 Bedroom
Bedroom 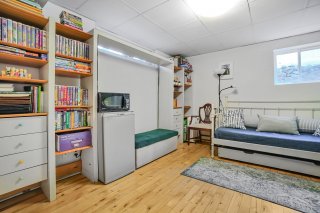 Pool
Pool 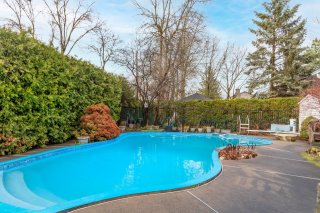 Pool
Pool 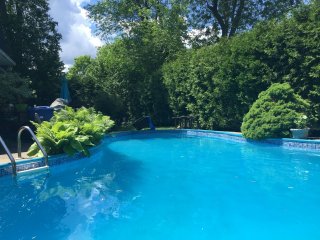 Pool
Pool 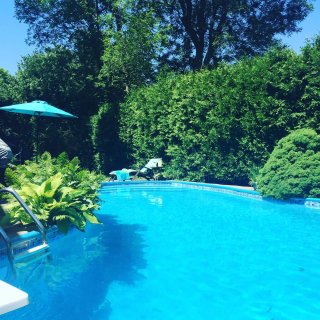 Backyard
Backyard 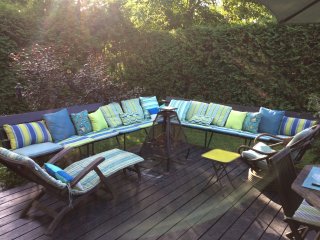 Backyard
Backyard 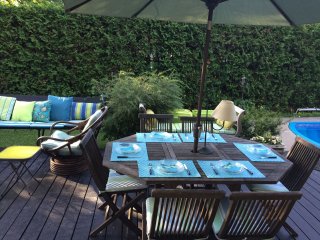 Backyard
Backyard 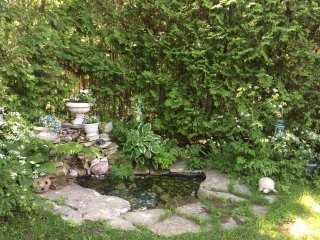 Aerial photo
Aerial photo 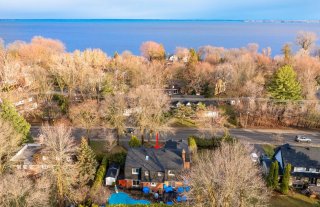 Aerial photo
Aerial photo 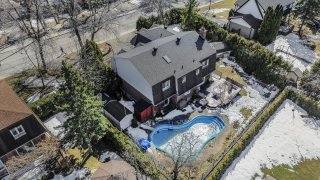 Aerial photo
Aerial photo 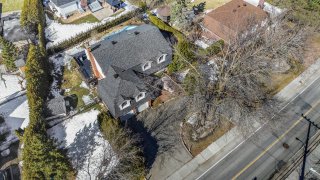 Aerial photo
Aerial photo 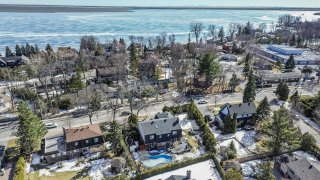 Other
Other 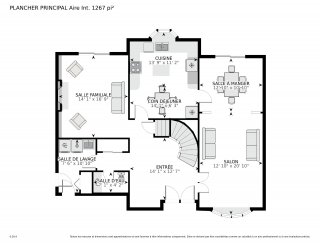 Other
Other 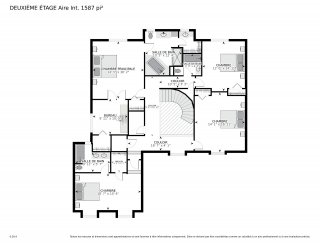 Other
Other 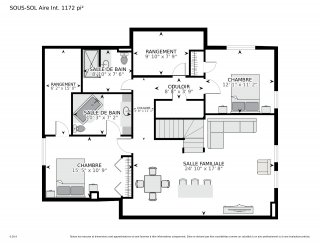
Elegant 6-bedroom, 5 1/2 bathroom home ideally located near the village of Beaurepaire and Lake Saint-Louis. Majestic entrance, living room with French doors, dining room with patio door, modern kitchen with island, and family room with gas fireplace and patio door. Basement with family room and storage room. Intimate backyard with in-ground pool, patio, and deck. Double garage, semi-circular driveway for 5 cars. Close to schools, shops, public transportation, and major highways. Sought-after location and unparalleled quality of life.
Luxurious residence in the heart of Beaconsfield Welcome to 417 Beaconsfield Boulevard, a sumptuous residence offering a refined and luminous living environment. Located just steps from the village of Beaurepaire and Lake Saint-Louis, it benefits from quick access to highways, public transportation, and numerous services. Upon entry, a majestic hall with stone slabs and a semicircular staircase leads to the mezzanine, creating a spectacular first impression. To the right, an elegant living room with French doors opens onto a dining room with a patio door. The modern kitchen captivates with its central island, breakfast nook, refined cabinetry, and sink beneath a beautiful alcove window. The warm and welcoming family room features a gas fireplace with a river rock mantel, exposed beams, and a patio door leading to the backyard. A powder room and an adjacent laundry room complete the ground floor. Upstairs, the sumptuous master suite offers an en-suite bathroom, a spacious walk-in closet, and a closet. A second bedroom with a private bathroom ensures comfort and privacy, while two other bedrooms share a well-appointed third bathroom. The basement offers a vast, versatile space with a huge family room, a fifth bedroom with an en-suite bathroom and walk-in closet, a sixth bedroom, a fifth bathroom, and a storage room. The exterior is a true private oasis with an in-ground pool, a patio, and a deck perfect for summer entertaining. The two-car garage with two doors and a semi-circular driveway can accommodate up to five cars. The location is exceptional: public transportation is a two-minute walk away (to John Abbott College, Beaconsfield High, Fairview, REM, and downtown), Christmas Park and St-Rémi elementary schools are less than 5 minutes away, and shops, restaurants, and a medical clinic are nearby. Access to Highway 20, the Beaurepaire train station, and the Bois Angell dog park are less than 10 minutes away. Also enjoy the waterfront bike path, sports facilities (arena, indoor pool, yacht club, skatepark), and a peaceful and prestigious living environment. An exceptional residence in a sought-after neighborhood! *** Renovation and work done on the home... 2002 - basement was finished, with the construction of a suite (room + bathroom), three rooms and a second bathroom. 2002 - room above the garage became a suite with the addition of a bathroom. 2013 - furnace and air conditioning. 2015 - kitchen redone. 2015 - Bay window in living room and kitchen, sliding door in the family room. 2015 - Garage - stabilization piles installed in the garage, new gravel base and cement slab. 2017 - roof redone
| BUILDING | |
|---|---|
| Type | Two or more storey |
| Style | Detached |
| Dimensions | 48.11x49 P |
| Lot Size | 11529 PC |
| Net area | 0 |
| EXPENSES | |
|---|---|
| Municipal Taxes (2025) | $ 8940 / year |
| School taxes (2025) | $ 1102 / year |
| ROOM DETAILS | |||
|---|---|---|---|
| Room | Dimensions | Level | Flooring |
| Living room | 17.10 x 12.7 P | Ground Floor | Wood |
| Dining room | 12.8 x 11.6 P | Ground Floor | Wood |
| Kitchen | 14.11 x 13.4 P | Ground Floor | Wood |
| Family room | 16.1 x 13.9 P | Ground Floor | Parquetry |
| Other | 16.8 x 13.4 P | Ground Floor | Slate |
| Laundry room | 10.5 x 7.3 P | Ground Floor | Linoleum |
| Washroom | 7.1 x 4.0 P | Ground Floor | Slate |
| Primary bedroom | 16.1 x 14.3 P | 2nd Floor | Carpet |
| Other | 9.9 x 9.6 P | 2nd Floor | Carpet |
| Other | 11.10 x 9.8 P | 2nd Floor | Ceramic tiles |
| Other | 5.8 x 5.7 P | 2nd Floor | Ceramic tiles |
| Bedroom | 14.10 x 13.1 P | 2nd Floor | Parquetry |
| Bedroom | 18.3 x 11.0 P | 2nd Floor | Parquetry |
| Bathroom | 5.8 x 4.10 P | 2nd Floor | Ceramic tiles |
| Other | 9.7 x 7.2 P | 2nd Floor | Ceramic tiles |
| Other | 5.6 x 5.4 P | 2nd Floor | Parquetry |
| Bedroom | 16.11 x 14.1 P | 2nd Floor | Parquetry |
| Family room | 17.2 x 10.6 P | Basement | Wood |
| Playroom | 13.10 x 12.9 P | Basement | Wood |
| Bedroom | 13.0 x 10.5 P | Basement | Wood |
| Other | 10.1 x 7.0 P | Basement | Ceramic tiles |
| Bedroom | 12.10 x 11.0 P | Basement | Wood |
| Bathroom | 8.3 x 7.2 P | Basement | Ceramic tiles |
| Home office | 9.3 x 7.1 P | Basement | Wood |
| Other | 15.2 x 4.7 P | Basement | Concrete |
| CHARACTERISTICS | |
|---|---|
| Driveway | Double width or more, Asphalt, Double width or more, Asphalt, Double width or more, Asphalt, Double width or more, Asphalt, Double width or more, Asphalt |
| Landscaping | Land / Yard lined with hedges, Landscape, Land / Yard lined with hedges, Landscape, Land / Yard lined with hedges, Landscape, Land / Yard lined with hedges, Landscape, Land / Yard lined with hedges, Landscape |
| Heating system | Air circulation, Space heating baseboards, Electric baseboard units, Air circulation, Space heating baseboards, Electric baseboard units, Air circulation, Space heating baseboards, Electric baseboard units, Air circulation, Space heating baseboards, Electric baseboard units, Air circulation, Space heating baseboards, Electric baseboard units |
| Water supply | Municipality, Municipality, Municipality, Municipality, Municipality |
| Heating energy | Electricity, Natural gas, Electricity, Natural gas, Electricity, Natural gas, Electricity, Natural gas, Electricity, Natural gas |
| Windows | PVC, PVC, PVC, PVC, PVC |
| Foundation | Poured concrete, Poured concrete, Poured concrete, Poured concrete, Poured concrete |
| Hearth stove | Gaz fireplace, Gaz fireplace, Gaz fireplace, Gaz fireplace, Gaz fireplace |
| Garage | Heated, Double width or more, Fitted, Heated, Double width or more, Fitted, Heated, Double width or more, Fitted, Heated, Double width or more, Fitted, Heated, Double width or more, Fitted |
| Rental appliances | Water heater, Water heater, Water heater, Water heater, Water heater |
| Siding | Aluminum, Brick, Aluminum, Brick, Aluminum, Brick, Aluminum, Brick, Aluminum, Brick |
| Pool | Inground, Inground, Inground, Inground, Inground |
| Proximity | Highway, Hospital, Park - green area, Elementary school, High school, Public transport, Daycare centre, Highway, Hospital, Park - green area, Elementary school, High school, Public transport, Daycare centre, Highway, Hospital, Park - green area, Elementary school, High school, Public transport, Daycare centre, Highway, Hospital, Park - green area, Elementary school, High school, Public transport, Daycare centre, Highway, Hospital, Park - green area, Elementary school, High school, Public transport, Daycare centre |
| Bathroom / Washroom | Adjoining to primary bedroom, Adjoining to primary bedroom, Adjoining to primary bedroom, Adjoining to primary bedroom, Adjoining to primary bedroom |
| Basement | 6 feet and over, Finished basement, 6 feet and over, Finished basement, 6 feet and over, Finished basement, 6 feet and over, Finished basement, 6 feet and over, Finished basement |
| Parking | Outdoor, Garage, Outdoor, Garage, Outdoor, Garage, Outdoor, Garage, Outdoor, Garage |
| Sewage system | Municipal sewer, Municipal sewer, Municipal sewer, Municipal sewer, Municipal sewer |
| Window type | Sliding, Crank handle, French window, Sliding, Crank handle, French window, Sliding, Crank handle, French window, Sliding, Crank handle, French window, Sliding, Crank handle, French window |
| Roofing | Asphalt shingles, Asphalt shingles, Asphalt shingles, Asphalt shingles, Asphalt shingles |
| Topography | Flat, Flat, Flat, Flat, Flat |
| Zoning | Residential, Residential, Residential, Residential, Residential |
| Equipment available | Electric garage door, Central heat pump, Electric garage door, Central heat pump, Electric garage door, Central heat pump, Electric garage door, Central heat pump, Electric garage door, Central heat pump |