
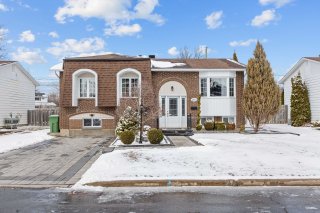 Living room
Living room 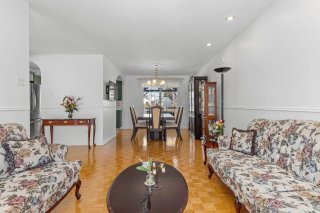 Dining room
Dining room 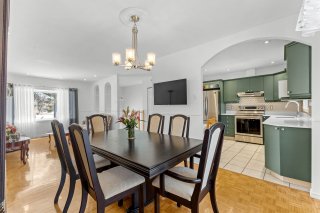 Other
Other 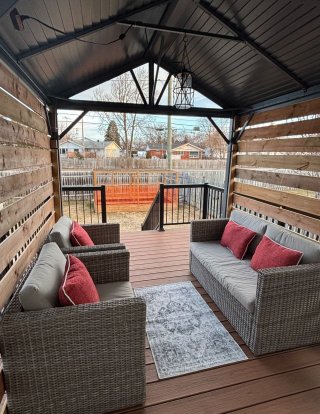 Backyard
Backyard 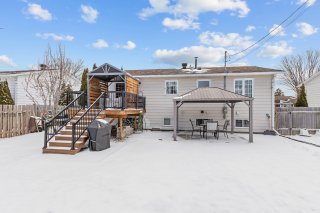 Backyard
Backyard 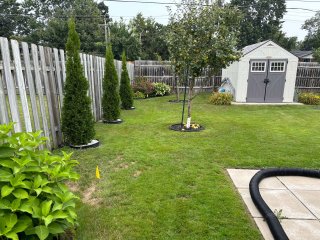 Garden
Garden 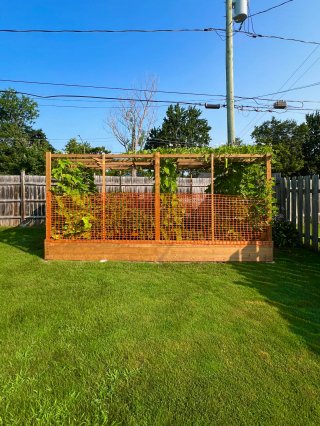 Garden
Garden 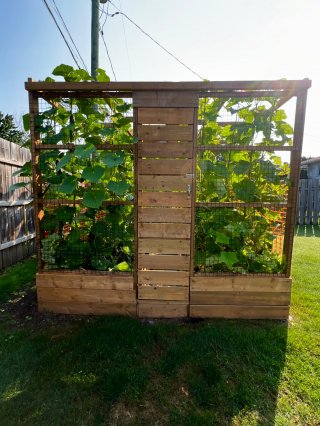 Garden
Garden 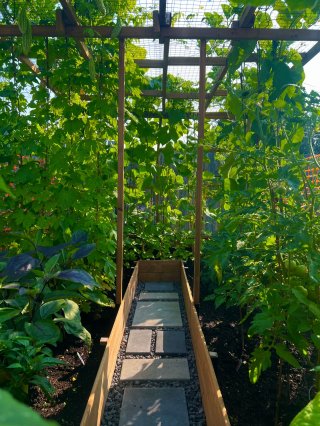 Shed
Shed 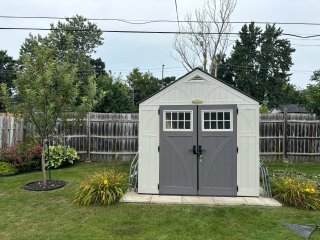 Backyard
Backyard 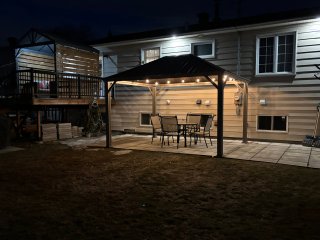 Backyard
Backyard 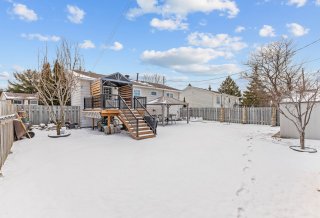 Backyard
Backyard 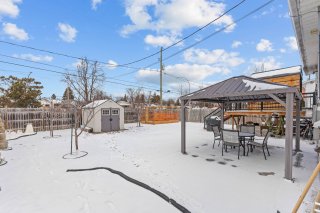 Dining room
Dining room 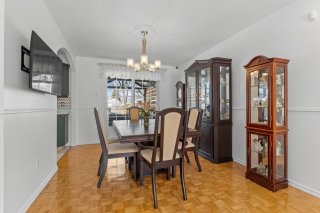 Kitchen
Kitchen 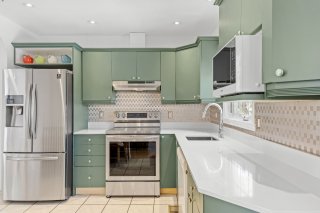 Kitchen
Kitchen 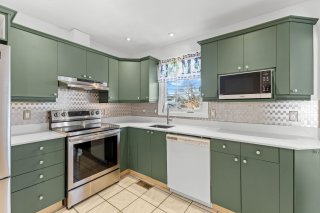 Kitchen
Kitchen 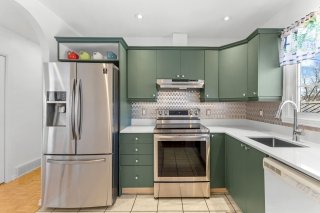 Kitchen
Kitchen 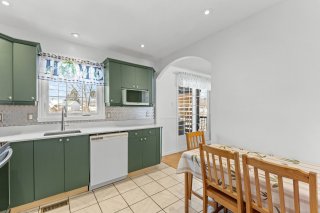 Corridor
Corridor 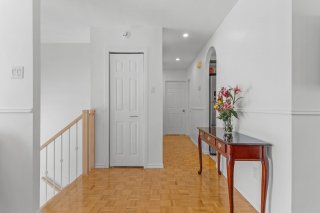 Primary bedroom
Primary bedroom 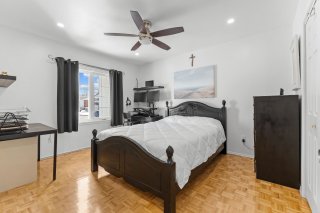 Bedroom
Bedroom 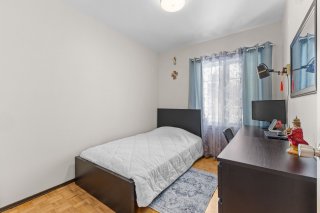 Bedroom
Bedroom 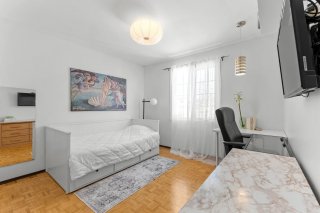 Hallway
Hallway 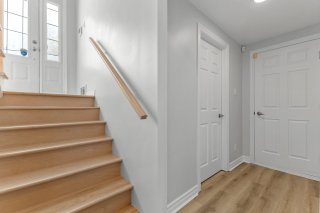 Bathroom
Bathroom 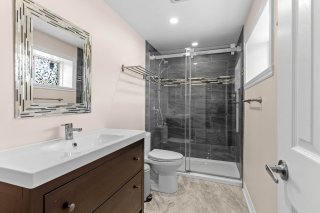 Family room
Family room 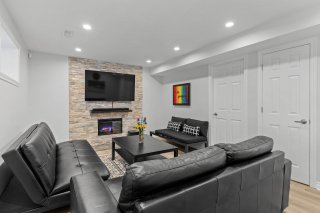 Family room
Family room 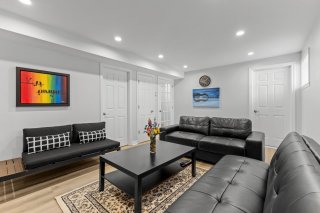 Bedroom
Bedroom 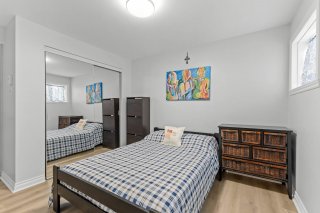 Bedroom
Bedroom 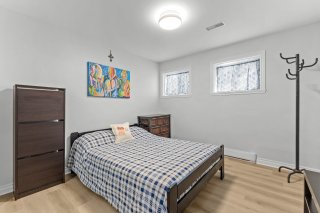 Bedroom
Bedroom 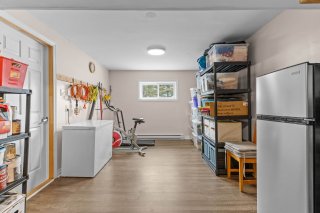 Bedroom
Bedroom 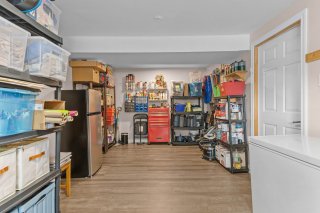 Office
Office 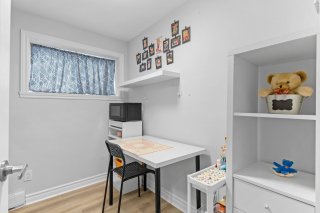 Other
Other 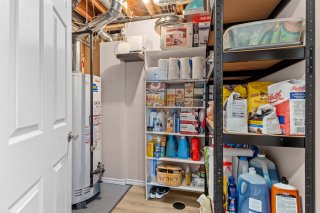 Laundry room
Laundry room 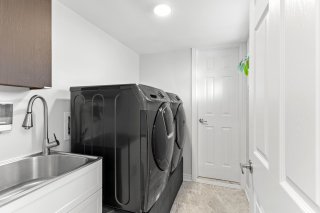 Storage
Storage 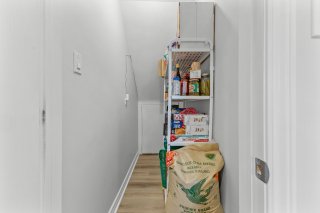 Bathroom
Bathroom 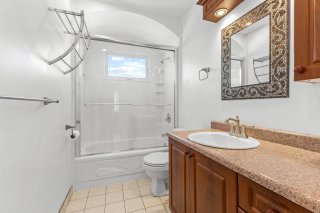 Drawing (sketch)
Drawing (sketch) 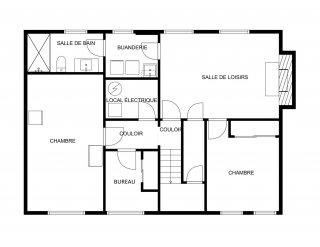 Drawing (sketch)
Drawing (sketch) 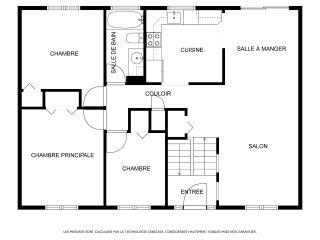 Frontage
Frontage 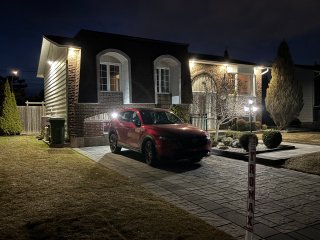 Frontage
Frontage 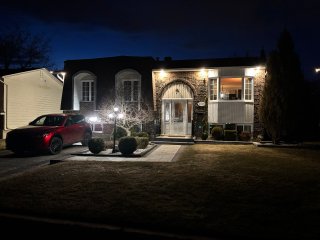 Frontage
Frontage 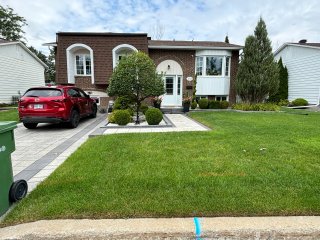
* Open house SUN April 6th from 1-4 * Nestled on a peaceful cul-de-sac, this spacious 5-bedroom + office space bungalow is perfect for family living. The main floor features a welcoming living area filled with natural light, a well-appointed kitchen, and generously sized bedrooms. With 2 full bathrooms and a dedicated laundry room, it offers both comfort and practicality. The finished basement provides additional living space with the family room, and space for a playroom, or home gym. Step outside to enjoy a large backyard with a beautifully landscaped garden, perfect for entertaining, gardening, or unwinding in a private, serene setting.
* Sold without legal warranty of quality at the risk and peril of the buyer. ** Living area according to the municipal assessment. *** The pre-sale inspection report by PRO-INSPEXX dated March 12th, 2025 forms an integral part of this Seller's Declaration. Section 16 of the Regulation respecting conditions of practice for brokerage operations, the ethics of brokers and advertising provides as follows: "The licensee who represents a party must inform, as soon as possible, any other party who is not represented of the fact that he must protect and promote the interests of the party he represents while granting fair treatment to the party who is not represented." In order to make an informed decision, you are hereby informed of the choices available to you, namely : a) deal directly with the seller's broker and receive fair treatment; or b) deal with your own broker, who will ensure that your interests are protected. If you choose to work with your own broker, it is a recommended that he or she be present during the visit of the property.
| BUILDING | |
|---|---|
| Type | Bungalow |
| Style | Detached |
| Dimensions | 8.32x11.73 M |
| Lot Size | 6245 PC |
| Net area | 1026 PC |
| EXPENSES | |
|---|---|
| Municipal Taxes (2025) | $ 3498 / year |
| School taxes (2024) | $ 405 / year |
| ROOM DETAILS | |||
|---|---|---|---|
| Room | Dimensions | Level | Flooring |
| Hallway | 6.5 x 4.0 P | Ground Floor | |
| Living room | 15.11 x 10.10 P | Ground Floor | |
| Dining room | 9.11 x 9.8 P | Ground Floor | |
| Kitchen | 10.1 x 9.7 P | Ground Floor | |
| Primary bedroom | 12.8 x 10.10 P | Ground Floor | |
| Bathroom | 9.7 x 4.11 P | Ground Floor | |
| Bedroom | 10.10 x 12.9 P | Ground Floor | |
| Bedroom | 9.7 x 7.9 P | Ground Floor | |
| Family room | 17.3 x 12.4 P | Basement | |
| Bedroom | 19.11 x 11.0 P | Basement | |
| Bedroom | 13.2 x 10.6 P | Basement | |
| Bathroom | 11.0 x 5.8 P | Basement | |
| Laundry room | 7.7 x 6.5 P | Basement | |
| Other | 7.7 x 5.8 P | Basement | |
| Home office | 8.9 x 7.7 P | Basement | |
| CHARACTERISTICS | |
|---|---|
| Driveway | Plain paving stone, Plain paving stone, Plain paving stone, Plain paving stone, Plain paving stone |
| Landscaping | Patio, Patio, Patio, Patio, Patio |
| Heating system | Electric baseboard units, Electric baseboard units, Electric baseboard units, Electric baseboard units, Electric baseboard units |
| Water supply | Municipality, Municipality, Municipality, Municipality, Municipality |
| Heating energy | Electricity, Natural gas, Electricity, Natural gas, Electricity, Natural gas, Electricity, Natural gas, Electricity, Natural gas |
| Foundation | Poured concrete, Poured concrete, Poured concrete, Poured concrete, Poured concrete |
| Hearth stove | Other, Other, Other, Other, Other |
| Rental appliances | Other, Alarm system, Other, Alarm system, Other, Alarm system, Other, Alarm system, Other, Alarm system |
| Siding | Asphalt shingles, Brick, Vinyl, Asphalt shingles, Brick, Vinyl, Asphalt shingles, Brick, Vinyl, Asphalt shingles, Brick, Vinyl, Asphalt shingles, Brick, Vinyl |
| Proximity | Park - green area, Elementary school, High school, Public transport, Bicycle path, Daycare centre, Park - green area, Elementary school, High school, Public transport, Bicycle path, Daycare centre, Park - green area, Elementary school, High school, Public transport, Bicycle path, Daycare centre, Park - green area, Elementary school, High school, Public transport, Bicycle path, Daycare centre, Park - green area, Elementary school, High school, Public transport, Bicycle path, Daycare centre |
| Basement | 6 feet and over, Finished basement, 6 feet and over, Finished basement, 6 feet and over, Finished basement, 6 feet and over, Finished basement, 6 feet and over, Finished basement |
| Parking | Outdoor, Outdoor, Outdoor, Outdoor, Outdoor |
| Sewage system | Municipal sewer, Municipal sewer, Municipal sewer, Municipal sewer, Municipal sewer |
| Roofing | Asphalt shingles, Asphalt shingles, Asphalt shingles, Asphalt shingles, Asphalt shingles |
| Zoning | Residential, Residential, Residential, Residential, Residential |
| Equipment available | Central air conditioning, Private yard, Private balcony, Central air conditioning, Private yard, Private balcony, Central air conditioning, Private yard, Private balcony, Central air conditioning, Private yard, Private balcony, Central air conditioning, Private yard, Private balcony |