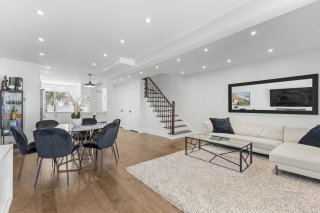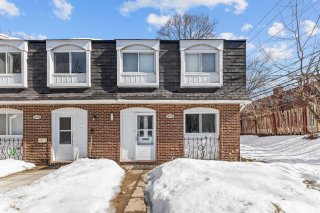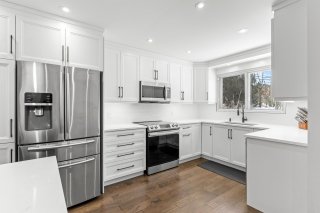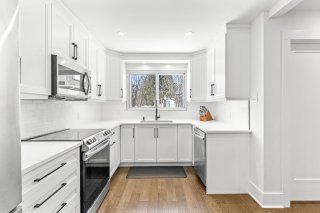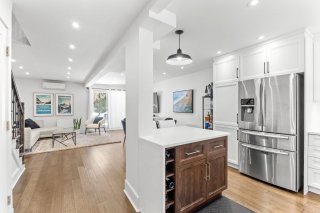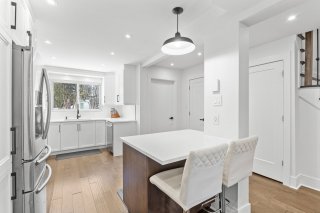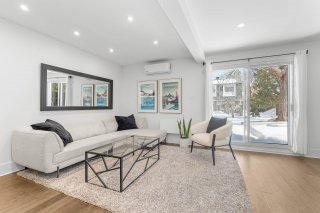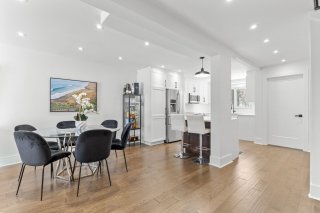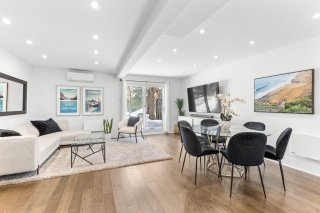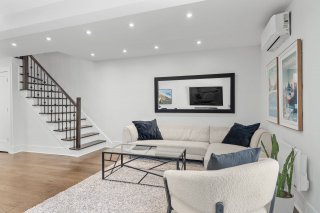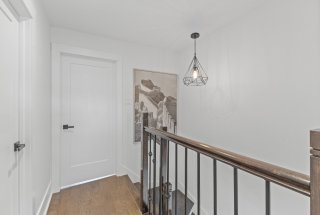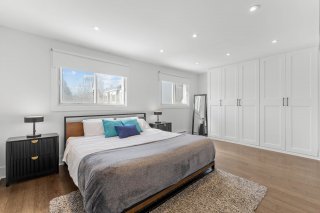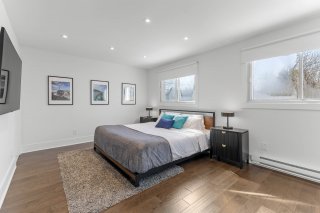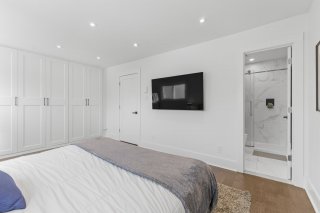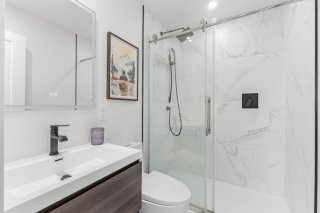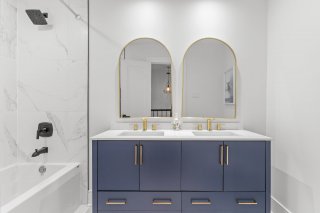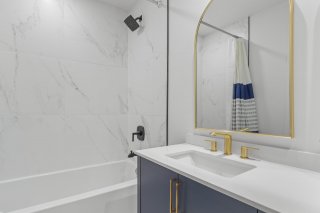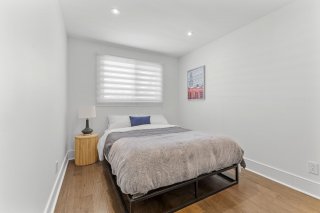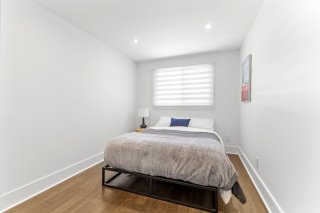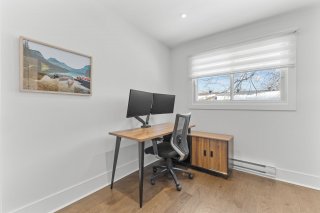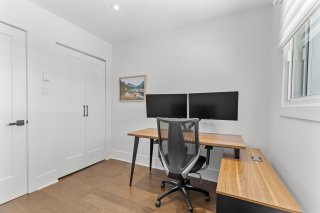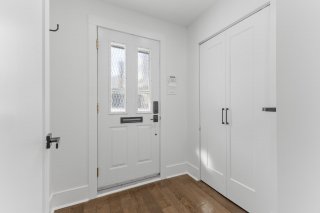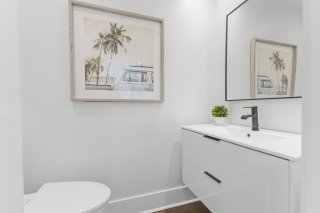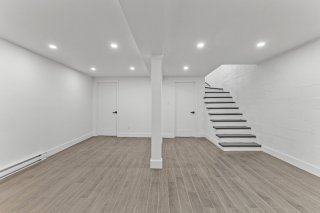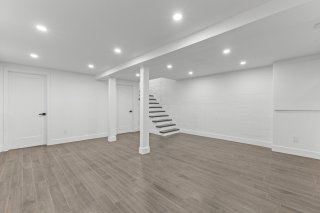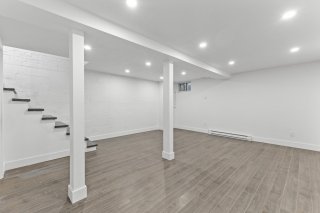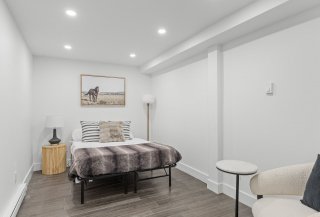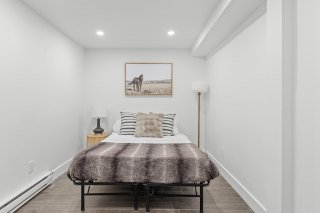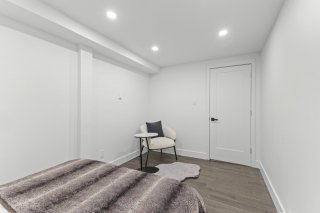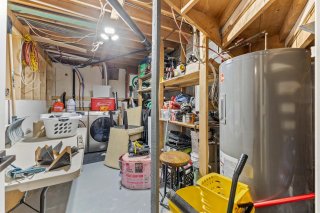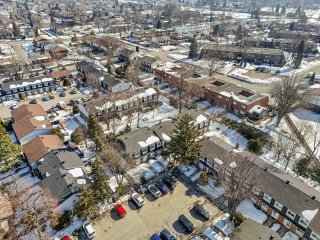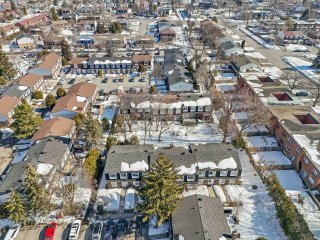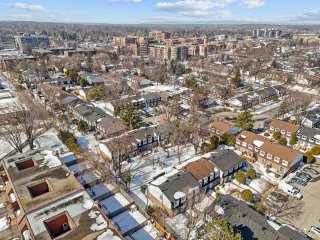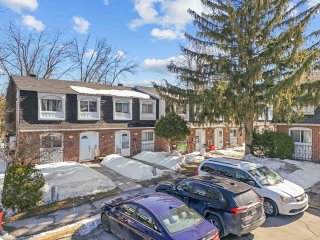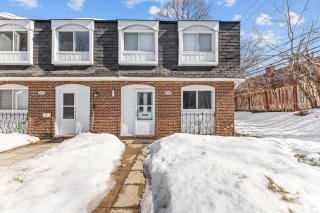Description
This stunning fully renovated townhouse offers modern living at its finest! Transformed from top to bottom, it features 3 spacious bedrooms, including a massive primary suite with a luxurious ensuite. The open-concept main floor is filled with an abundance of natural light, creating a bright and inviting space. The fully finished basement includes an office and a storage room, adding functionality to this exceptional home. A rare find that is move-in ready and perfect for comfortable living! Sophisticated living at the best possible price.
WHY BUY THIS UNIT???
FULLY RENOVATED HOME 2021
- Floors (Engineered wood throughout the house + new
ceramic in bathrooms, floating floor in downstairs basement
- Removed and opened walls on main floor
- Brand new custom kitchen with all new cabinet + quartz
counters, double sink & island
- Brand new custom bathrooms with ceramic floors, PLUS FULL
ENSUITE Added in primary bedroom
- Brand new plumbing, electrical wiring, panel and walls
throughout the entire home
- Two mural heat pump / ac with brand new baseboard heaters
in every room
*Removed and replaced all aluminium wiring, brand new
electrical with 100 amp panel added to existing unit
- Perfectly located in the middle of the West Island just
off Boul. St Jean's near Fairview
- Surrounded by pools, parks, schools, all amenities and
transit (NEW REM STATION 5 Mins drive)
Welcome home! This beautifully renovated townhouse has been
completely transformed from top to bottom, offering the
perfect blend of modern style and everyday comfort. From
the moment you step inside, you'll feel the warmth of the
bright, open-concept main floor, where natural light fills
the space. Whether you're cooking dinner while chatting
with family, enjoying a quiet morning coffee, or hosting
friends for a fun night in, this space was designed for
real life.
Upstairs, you'll find three spacious bedrooms, including a
massive primary suite that feels like your own private
retreat, complete with its own ensuite bathroom, you'll
finally have your own separate space to unwind in peace.
Plus! no more waiting in line for the shower ;) --The
extra full bathroom has been added to make mornings
smoother for everyone.
The fully finished basement is where this home truly
shines. Need a quiet office space to work from home? Got
it. A playroom for the kids? That works too. A cozy movie
night setup? Absolutely. Plus, there's a separate storage
room to keep things organized and out of sight.
And just wait until summer! Imagine spending warm
afternoons by the pool, soaking up the sun, and making
memories with friends and family. Located in a great
neighborhood close to schools, parks, and everything you
need, this home is perfect for a growing family or a young
couple looking for space to start their next chapter.
With easy access to parks, schools, dining, and shopping,
everything you need is within reach, making daily life both
convenient and enjoyable.
Move-in ready and designed with care, this townhouse isn't
just a place to live. It's a place to love. Could this be
the one?
This sale is made without any legal warranty of quality, at
the buyer's own risk.
