
 Hallway
Hallway  Hallway
Hallway  Overall View
Overall View  Kitchen
Kitchen  Kitchen
Kitchen  Overall View
Overall View  Dining room
Dining room  Dining room
Dining room  Overall View
Overall View  Living room
Living room  Living room
Living room  Other
Other 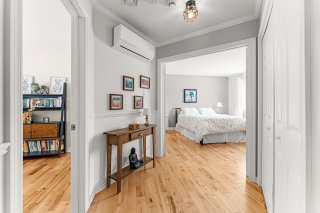 Bedroom
Bedroom  Bedroom
Bedroom  Walk-in closet
Walk-in closet  Laundry room
Laundry room 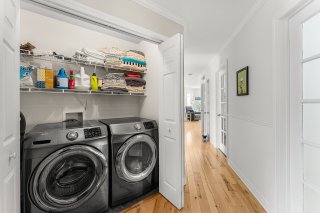 Office
Office  Bathroom
Bathroom  Bathroom
Bathroom 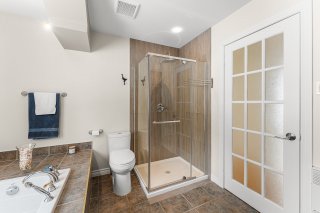 Family room
Family room  Family room
Family room  Family room
Family room  Bedroom
Bedroom  Bedroom
Bedroom 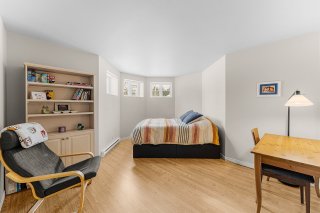 Bathroom
Bathroom  Storage
Storage 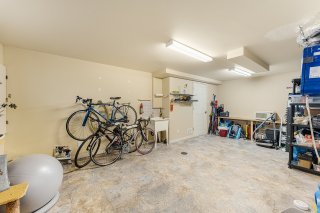 Drawing (sketch)
Drawing (sketch)  Drawing (sketch)
Drawing (sketch)  Parking
Parking  Exterior
Exterior  Backyard
Backyard  Patio
Patio 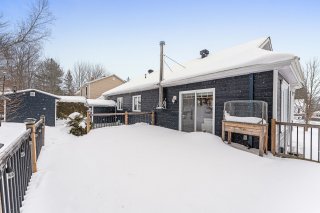 Backyard
Backyard 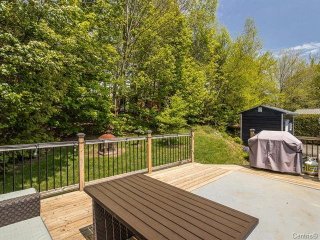 Patio
Patio 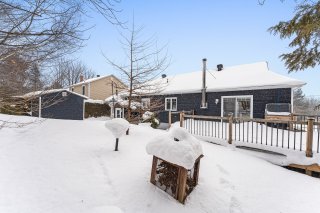 Aerial photo
Aerial photo  Nearby
Nearby  Nearby
Nearby 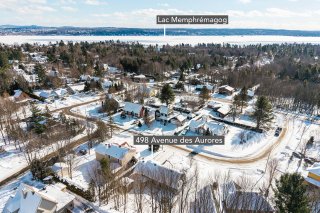 Nearby
Nearby 
Come discover this beautiful 4-bedroom (possibility of 5 bedrooms) single-family home, ideally located in a peaceful and family-friendly neighborhood in Magog. Just a short walk from the lively downtown, you'll enjoy the proximity to shops, restaurants, and services, while being only minutes away from the stunning Plage des Cantons--an ideal spot to relax with family or friends. This spacious and bright property offers all the comfort of a family home and has been maintained with care over the years. Enjoy an intimate backyard in the summer with its' mature trees and large deck. Don't miss this opportunity.
PROPERTY: - Turnkey - Well-maintained - Very bright - Lots of windows - Large entrance with 2 closets - 4 large bedrooms with possibility of a 5th - Large walk-in closet adjacent to master bedroom - Huge family room that can accommodate a pool table - Wooded backyard for summer privacy - Large garden shed - Large terrace LOCATION: -6 minutes from Metro grocery store and Magog Vegetarian Market -8 minutes from Jean Coutu Pharmacy -5 minutes from SAQ Sélection -9 minutes from Pointe-Merry Park -5 minutes from Cantons Beach -5 minutes from Memphrémagog Sailing Club -11 minutes from St-Marguerite Primary School -9 minutes from LaRuche Secondary School -4 minutes from Bleu Lavande -A few minutes from Highway 10 -9 minutes from downtown Magog
| BUILDING | |
|---|---|
| Type | Bungalow |
| Style | Detached |
| Dimensions | 28.2x48.3 P |
| Lot Size | 10500.2 PC |
| Net area | 0 |
| EXPENSES | |
|---|---|
| Municipal Taxes (2025) | $ 3895 / year |
| School taxes (2024) | $ 314 / year |
| ROOM DETAILS | |||
|---|---|---|---|
| Room | Dimensions | Level | Flooring |
| Hallway | 5.6 x 9.10 P | Ground Floor | Ceramic tiles |
| Other | 21.9 x 7.8 P | Ground Floor | Wood |
| Kitchen | 11.7 x 11.9 P | Ground Floor | Wood |
| Dining room | 10.8 x 15.1 P | Ground Floor | Wood |
| Living room | 16.4 x 13.5 P | Ground Floor | Wood |
| Bathroom | 10.3 x 9.10 P | Ground Floor | Ceramic tiles |
| Home office | 9.10 x 9.10 P | Ground Floor | Wood |
| Primary bedroom | 12.8 x 12.10 P | Ground Floor | Wood |
| Walk-in closet | 6.2 x 13.5 P | Ground Floor | Wood |
| Other | 7.9 x 16.6 P | Basement | Wood |
| Bedroom | 12.0 x 11.1 P | Basement | Wood |
| Bedroom | 14.8 x 15.1 P | Basement | Wood |
| Bathroom | 8.1 x 11.9 P | Basement | Ceramic tiles |
| Family room | 26.11 x 13.10 P | Basement | Wood |
| Bedroom | 22.10 x 12.10 P | Basement | Wood |
| Cellar / Cold room | 9.9 x 4.0 P | Basement | Concrete |
| CHARACTERISTICS | |
|---|---|
| Carport | Attached, Attached, Attached, Attached, Attached |
| Driveway | Double width or more, Asphalt, Double width or more, Asphalt, Double width or more, Asphalt, Double width or more, Asphalt, Double width or more, Asphalt |
| Landscaping | Landscape, Landscape, Landscape, Landscape, Landscape |
| Cupboard | Other, Other, Other, Other, Other |
| Heating system | Electric baseboard units, Electric baseboard units, Electric baseboard units, Electric baseboard units, Electric baseboard units |
| Water supply | Municipality, Municipality, Municipality, Municipality, Municipality |
| Heating energy | Electricity, Electricity, Electricity, Electricity, Electricity |
| Windows | PVC, PVC, PVC, PVC, PVC |
| Foundation | Poured concrete, Poured concrete, Poured concrete, Poured concrete, Poured concrete |
| Hearth stove | Wood burning stove, Wood burning stove, Wood burning stove, Wood burning stove, Wood burning stove |
| Rental appliances | Water heater, Water heater, Water heater, Water heater, Water heater |
| Distinctive features | Wooded lot: hardwood trees, Wooded lot: hardwood trees, Wooded lot: hardwood trees, Wooded lot: hardwood trees, Wooded lot: hardwood trees |
| Proximity | Highway, Golf, Hospital, Park - green area, Elementary school, Bicycle path, Alpine skiing, Cross-country skiing, Daycare centre, Snowmobile trail, ATV trail, Highway, Golf, Hospital, Park - green area, Elementary school, Bicycle path, Alpine skiing, Cross-country skiing, Daycare centre, Snowmobile trail, ATV trail, Highway, Golf, Hospital, Park - green area, Elementary school, Bicycle path, Alpine skiing, Cross-country skiing, Daycare centre, Snowmobile trail, ATV trail, Highway, Golf, Hospital, Park - green area, Elementary school, Bicycle path, Alpine skiing, Cross-country skiing, Daycare centre, Snowmobile trail, ATV trail, Highway, Golf, Hospital, Park - green area, Elementary school, Bicycle path, Alpine skiing, Cross-country skiing, Daycare centre, Snowmobile trail, ATV trail |
| Bathroom / Washroom | Seperate shower, Seperate shower, Seperate shower, Seperate shower, Seperate shower |
| Basement | Finished basement, Separate entrance, Finished basement, Separate entrance, Finished basement, Separate entrance, Finished basement, Separate entrance, Finished basement, Separate entrance |
| Parking | In carport, Outdoor, In carport, Outdoor, In carport, Outdoor, In carport, Outdoor, In carport, Outdoor |
| Sewage system | Municipal sewer, Municipal sewer, Municipal sewer, Municipal sewer, Municipal sewer |
| Window type | Crank handle, Crank handle, Crank handle, Crank handle, Crank handle |
| Roofing | Asphalt shingles, Asphalt shingles, Asphalt shingles, Asphalt shingles, Asphalt shingles |
| Zoning | Residential, Residential, Residential, Residential, Residential |
| Restrictions/Permissions | Pets allowed, Pets allowed, Pets allowed, Pets allowed, Pets allowed |