
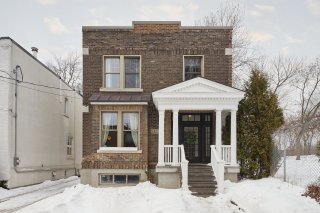 Frontage
Frontage 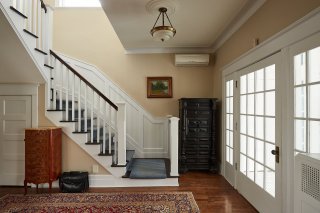 Living room
Living room 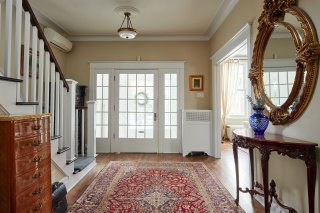 Living room
Living room 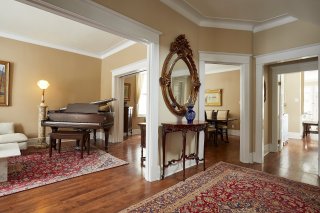 Dining room
Dining room 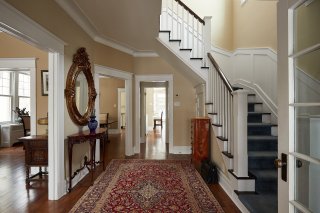 Dining room
Dining room 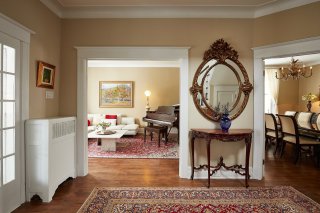 Kitchen
Kitchen 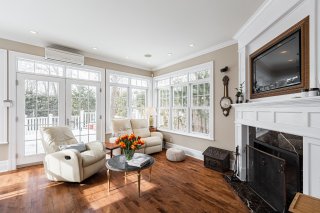 Kitchen
Kitchen 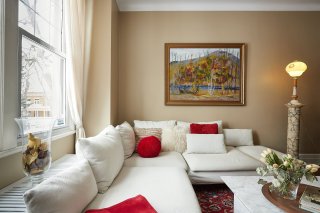 Kitchen
Kitchen 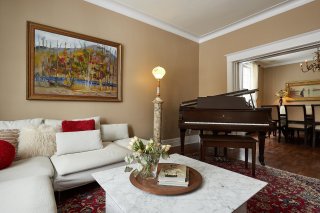 Den
Den 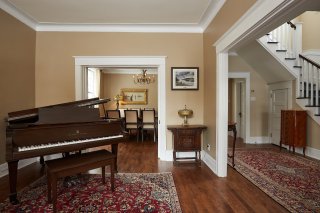 Den
Den 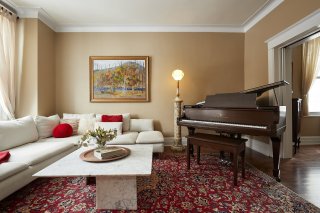 Hallway
Hallway 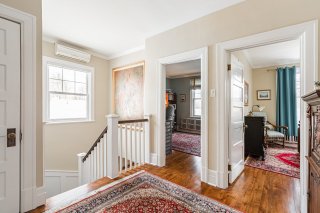 Hallway
Hallway 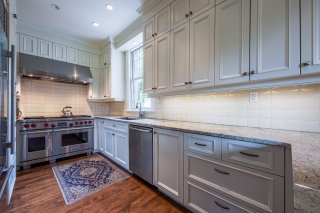 Washroom
Washroom 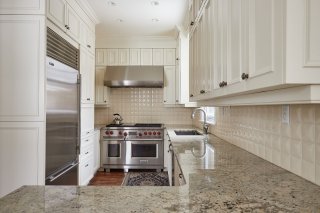 Staircase
Staircase 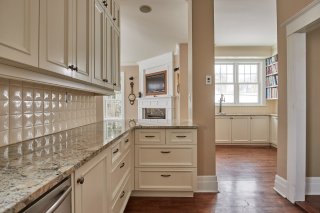 Primary bedroom
Primary bedroom 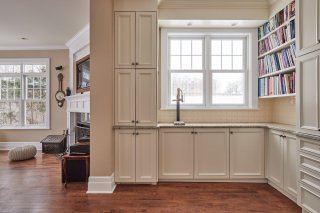 Primary bedroom
Primary bedroom 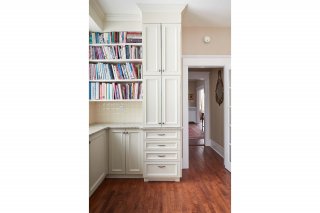 Primary bedroom
Primary bedroom 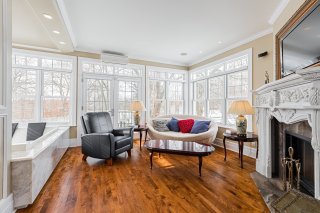 Primary bedroom
Primary bedroom 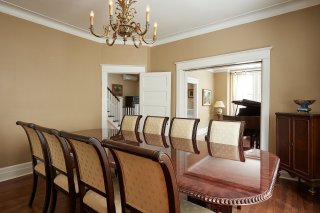 Ensuite bathroom
Ensuite bathroom 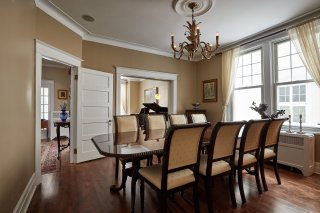 Ensuite bathroom
Ensuite bathroom 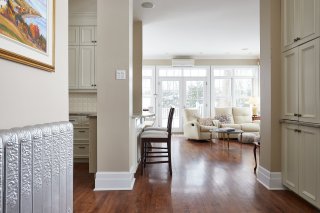 Ensuite bathroom
Ensuite bathroom 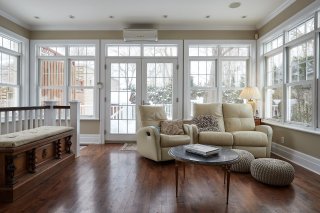 Ensuite bathroom
Ensuite bathroom 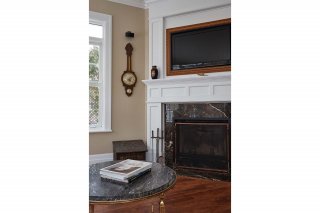 Ensuite bathroom
Ensuite bathroom 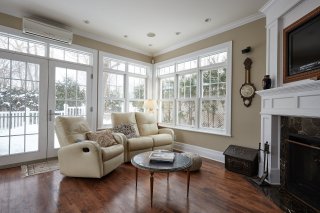 Corridor
Corridor 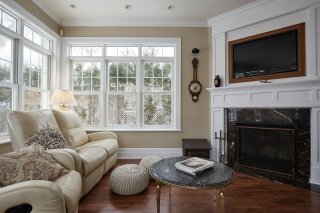 Bedroom
Bedroom 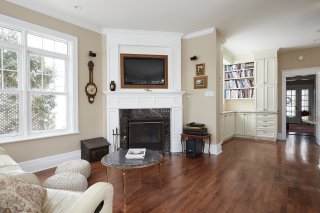 Bedroom
Bedroom 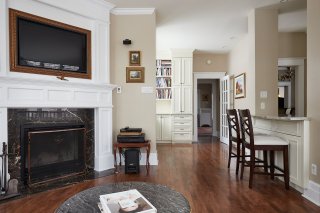 Bathroom
Bathroom 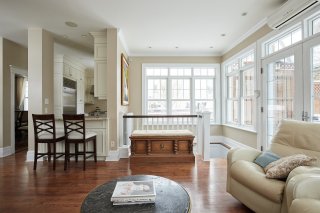 Bathroom
Bathroom 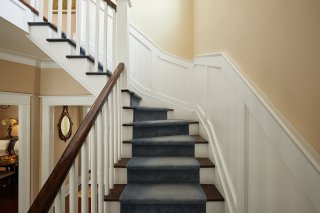 Staircase
Staircase 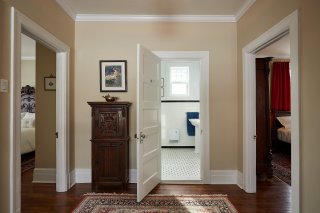 Family room
Family room 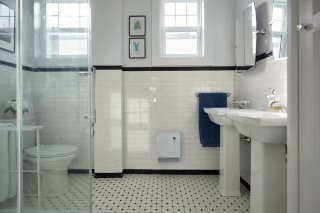 Family room
Family room 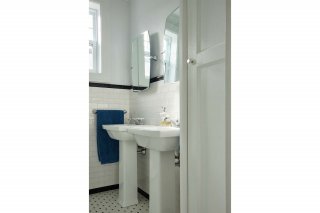 Bedroom
Bedroom 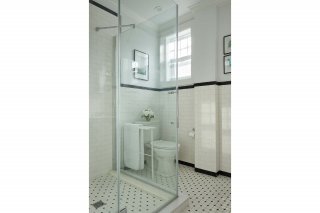 Bedroom
Bedroom 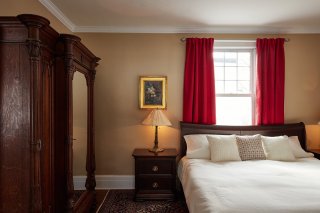 Bedroom
Bedroom 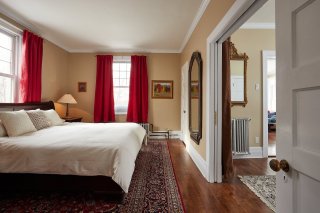 Bathroom
Bathroom 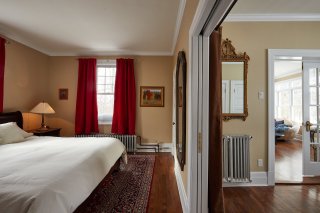 Bathroom
Bathroom 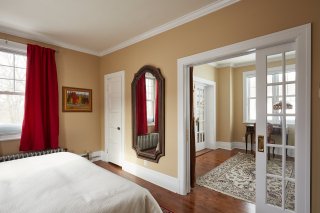 Laundry room
Laundry room 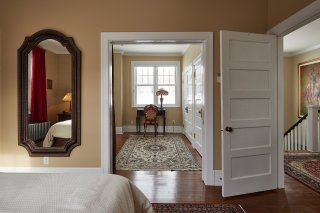 Garage
Garage 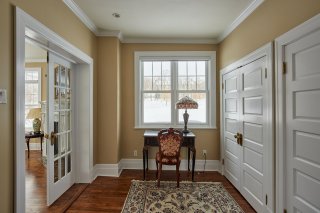 Backyard
Backyard 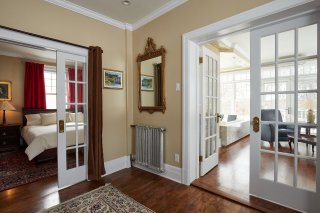 Backyard
Backyard 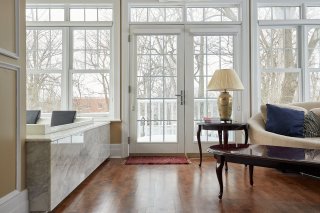 Backyard
Backyard 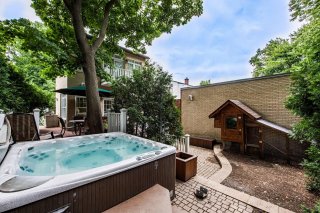 Other
Other 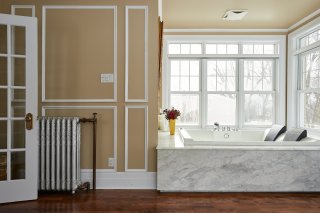 Frontage
Frontage 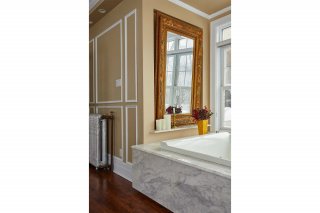 Frontage
Frontage 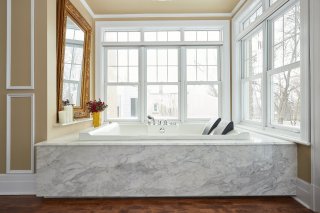
**Choose the perfect location!** Adjacent to Westmount, this prestigious home is ideally situated at the end of a cul-de-sac, west-facing for exceptional natural light, and just a two-minute walk from Villa-Maria metro station. With 5 bedrooms, 2 full bathrooms, and 2,500 sq. ft. of above-ground living space, this property has been carefully renovated in the style of its era, preserving its unique charm. It has even been used multiple times as a filming location for some of our favorite Quebec TV shows. **Don't miss the chance to visit!**
Surrounded by nature and calm, at the end of a residential cul-de-sac overlooking the grounds of the Sisters of the Congrégation de Notre-Dame, this typical century-old detached house is as rare as they come. With 5 bedrooms, 2 full bathrooms and 1 powder room, this spacious and bright house has been renovated to highlight its character and history. All materials used in the work are original or replicas: brass knobs and fixtures, cast iron heaters, porcelain sink, moldings, fireplace mantles, large whirlpool bath, floors and tiles, etc. No detail has been spared to combine beauty and functionality in an original style adapted to today's expectations and taste. Haven of peace, the large backyard surrounded by mature trees offers privacy and tranquility that are rare in the city. Ground floor - Spacious and bright entrance hall, charming powder room with unique porcelain sink - Kitchen including Wolf gas stove, SubZero refrigerator and Bosch dishwasher - Dining room (up to 16 people), formal living room (could be an office), family room with solarium and fireplace First floor - 3 bedrooms, 2 full bathrooms - Master bedroom includes a dressing room and two closest, of which a walk-in; adjacent den for the couple whirlpool bath, wood burning fireplace and Romeo-and-Juliet-style balcony Basement - 2 bedroom et full bathroom - Laundry room and storage room - Family room, apr. 8'4 ceiling Major renovations in recent years: - New 12'' wide foundation, waterproofed, with French drain - Windows, plumbing, electricity, heating and air conditioning, natural gas supply, membrane roof, new bricks, sewer outlet and water inlet, alarm system, urethane insulation, etc. - 1000 sq. ft. rear extension with addition of a deck and a spa - New 15' wide garage with new commercial asphalt driveway, retreated from street - Purchase of a strip of land of approximately 1000 sq. ft. on the side of the Congrégation de Notre-Dame In 2 minutes, reach the Villa-Maria metro station. In 5 minutes, the restaurants and cafés of this nice segment of Decarie Boulevard or the vibrant Monkland Village. Leave the car in the new garage or use it to get downtown in less than 10 minutes. Nearby @ Parc Notre-Dame-de-Grâce (water games and picnic area, skating rink and cross-country skiing, dog park, etc.), Somerled Park (tennis) @ Monkland Village @ Cultural Center, library, YMCA, Glenn J. Chamandy Arena @ Montreal Children's Hospital and Royal Victoria Hospital @ Villa-Maria metro station, several bus lines, BIXI stations @ Elementary schools: Notre-Dame-de-Grâce, Étoile filante, École internationale de Montréal, Westmount Park, Royal Vale School @ High schools: Saint-Luc, La Voie, Marymount Academy International, Royal Vale School @ Private schools: Rudolf Steiner, Lower Canada College, Villa-Maria, Loyola, Lower Canada College @ CÉGEP: Marianapolis College Walk Score : 79 Bike Score : 74
| BUILDING | |
|---|---|
| Type | Two or more storey |
| Style | Detached |
| Dimensions | 9.15x15.5 M |
| Lot Size | 387.1 MC |
| Net area | 230 MC |
| EXPENSES | |
|---|---|
| Municipal Taxes (2025) | $ 11223 / year |
| School taxes (2024) | $ 1438 / year |
| ROOM DETAILS | |||
|---|---|---|---|
| Room | Dimensions | Level | Flooring |
| Hallway | 14.1 x 8 P | Ground Floor | Ceramic tiles |
| Living room | 11.5 x 15.7 P | Ground Floor | Wood |
| Dining room | 13.8 x 13.8 P | Ground Floor | Wood |
| Kitchen | 8.5 x 13.7 P | Ground Floor | Wood |
| Dinette | 9.8 x 5.9 P | Ground Floor | Wood |
| Family room | 9.6 x 14.6 P | Ground Floor | Wood |
| Washroom | 4.3 x 3.9 P | Ground Floor | Wood |
| Primary bedroom | 15.9 x 11.5 P | 2nd Floor | Wood |
| Den | 13.4 x 14.9 P | 2nd Floor | Wood |
| Walk-in closet | 11.3 x 8.1 P | 2nd Floor | Wood |
| Bedroom | 12.9 x 11.5 P | 2nd Floor | Wood |
| Bedroom | 12.8 x 11.5 P | 2nd Floor | Wood |
| Bathroom | 6.8 x 6.8 P | 2nd Floor | Ceramic tiles |
| Bedroom | 13.7 x 8.2 P | Basement | Floating floor |
| Storage | 10.0 x 7.0 P | Basement | Ceramic tiles |
| Laundry room | 5.8 x 8.9 P | Basement | Ceramic tiles |
| Bathroom | 9.7 x 8.7 P | Basement | Ceramic tiles |
| Family room | 22.6 x 15 P | Basement | Floating floor |
| Bedroom | 11 x 12.2 P | Basement | Floating floor |
| CHARACTERISTICS | |
|---|---|
| Heating system | Hot water, Hot water, Hot water, Hot water, Hot water |
| Water supply | Municipality, Municipality, Municipality, Municipality, Municipality |
| Heating energy | Natural gas, Natural gas, Natural gas, Natural gas, Natural gas |
| Equipment available | Alarm system, Wall-mounted heat pump, Alarm system, Wall-mounted heat pump, Alarm system, Wall-mounted heat pump, Alarm system, Wall-mounted heat pump, Alarm system, Wall-mounted heat pump |
| Foundation | Poured concrete, Poured concrete, Poured concrete, Poured concrete, Poured concrete |
| Hearth stove | Wood fireplace, Wood fireplace, Wood fireplace, Wood fireplace, Wood fireplace |
| Garage | Heated, Detached, Single width, Heated, Detached, Single width, Heated, Detached, Single width, Heated, Detached, Single width, Heated, Detached, Single width |
| Siding | Brick, Brick, Brick, Brick, Brick |
| Proximity | Highway, Cegep, Hospital, Park - green area, Elementary school, High school, Public transport, University, Bicycle path, Daycare centre, Réseau Express Métropolitain (REM), Highway, Cegep, Hospital, Park - green area, Elementary school, High school, Public transport, University, Bicycle path, Daycare centre, Réseau Express Métropolitain (REM), Highway, Cegep, Hospital, Park - green area, Elementary school, High school, Public transport, University, Bicycle path, Daycare centre, Réseau Express Métropolitain (REM), Highway, Cegep, Hospital, Park - green area, Elementary school, High school, Public transport, University, Bicycle path, Daycare centre, Réseau Express Métropolitain (REM), Highway, Cegep, Hospital, Park - green area, Elementary school, High school, Public transport, University, Bicycle path, Daycare centre, Réseau Express Métropolitain (REM) |
| Basement | 6 feet and over, Finished basement, 6 feet and over, Finished basement, 6 feet and over, Finished basement, 6 feet and over, Finished basement, 6 feet and over, Finished basement |
| Parking | Outdoor, Garage, Outdoor, Garage, Outdoor, Garage, Outdoor, Garage, Outdoor, Garage |
| Sewage system | Municipal sewer, Municipal sewer, Municipal sewer, Municipal sewer, Municipal sewer |
| Zoning | Residential, Residential, Residential, Residential, Residential |
| Roofing | Elastomer membrane, Elastomer membrane, Elastomer membrane, Elastomer membrane, Elastomer membrane |
| Driveway | Asphalt, Asphalt, Asphalt, Asphalt, Asphalt |