
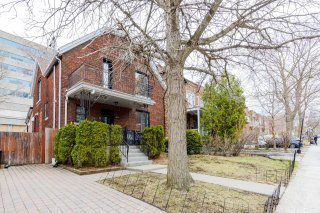 Exterior entrance
Exterior entrance 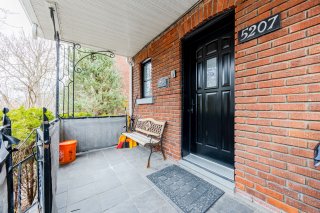 Hallway
Hallway 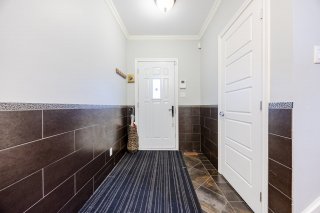 Hallway
Hallway 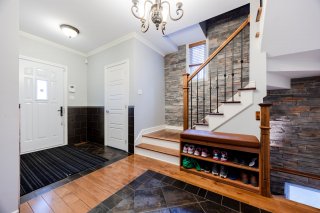 Staircase
Staircase 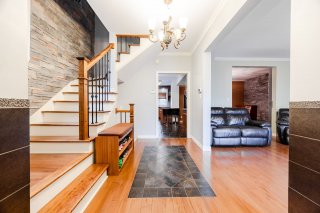 Living room
Living room 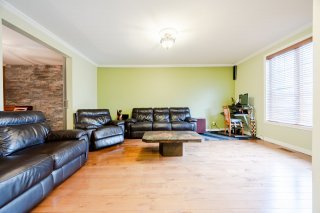 Living room
Living room 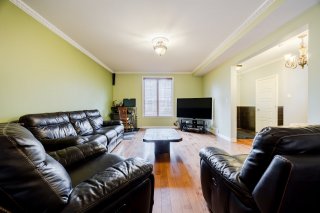 Living room
Living room 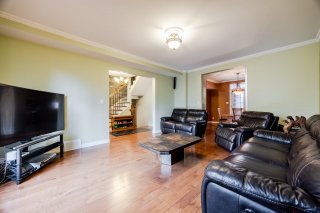 Kitchen
Kitchen 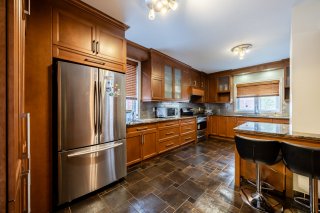 Kitchen
Kitchen 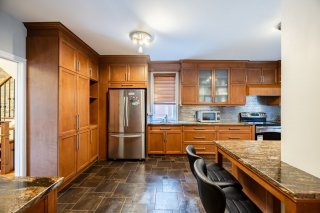 Kitchen
Kitchen 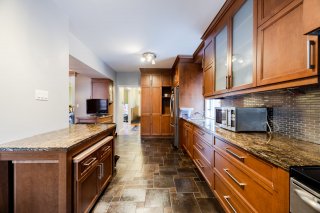 Kitchen
Kitchen 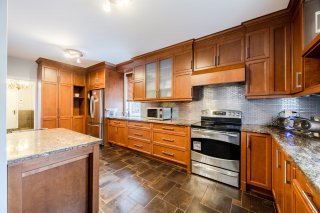 Kitchen
Kitchen 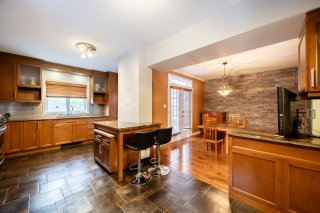 Dining room
Dining room 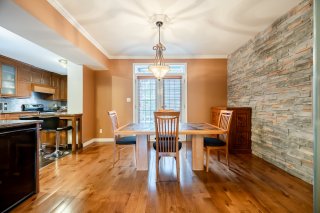 Dining room
Dining room 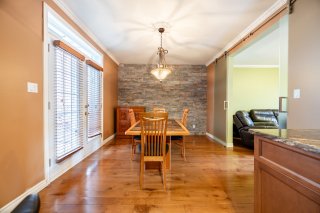 Dining room
Dining room 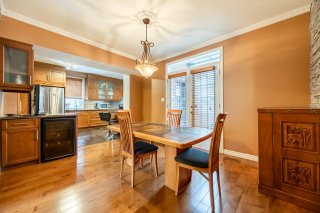 Washroom
Washroom 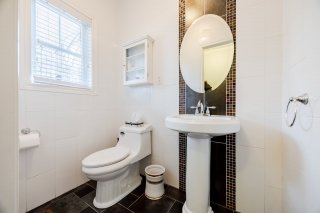 Staircase
Staircase 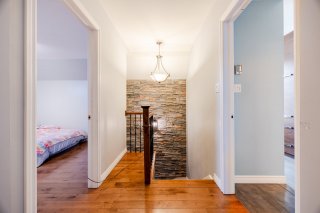 Primary bedroom
Primary bedroom 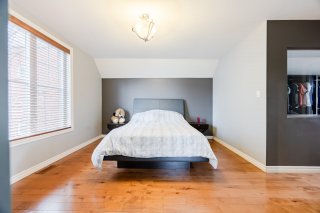 Primary bedroom
Primary bedroom 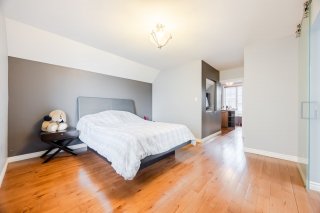 Bedroom
Bedroom 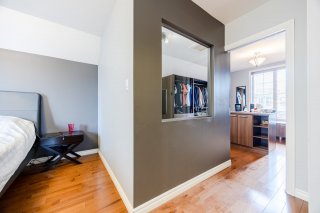 Walk-in closet
Walk-in closet 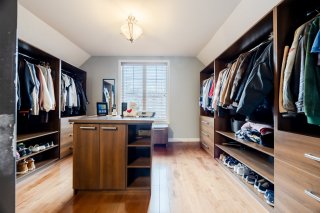 Walk-in closet
Walk-in closet 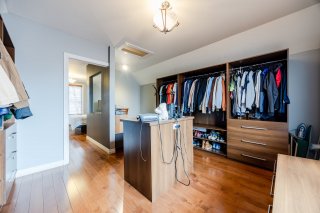 Walk-in closet
Walk-in closet 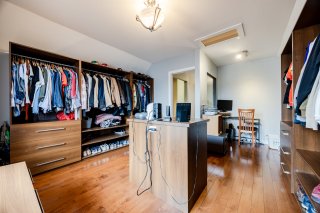 Bedroom
Bedroom 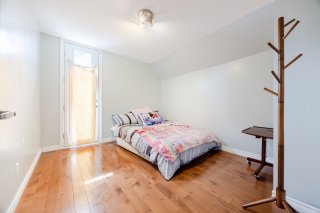 Bedroom
Bedroom 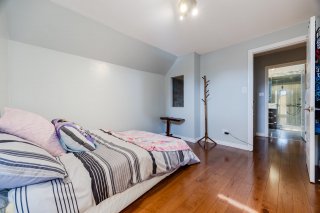 Corridor
Corridor 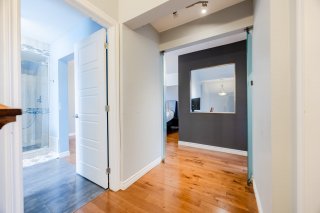 Bathroom
Bathroom 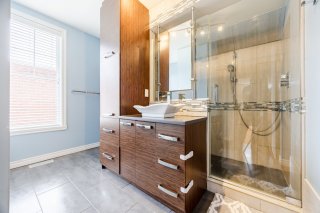 Bathroom
Bathroom 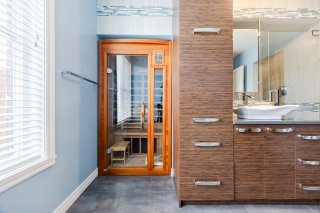 Bathroom
Bathroom 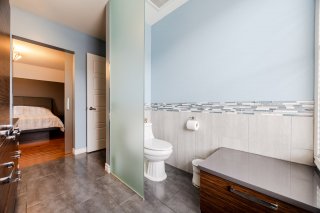 Basement
Basement 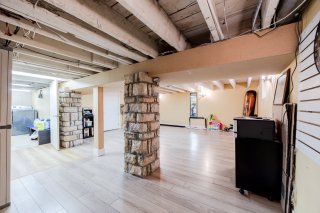 Basement
Basement 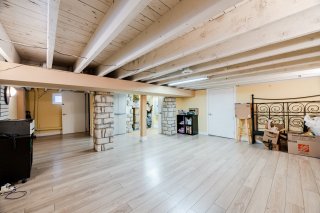 Laundry room
Laundry room 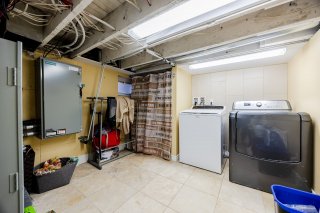 Hallway
Hallway 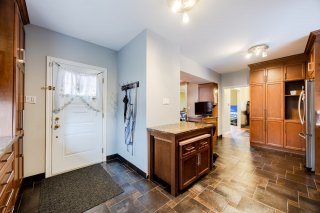 Patio
Patio 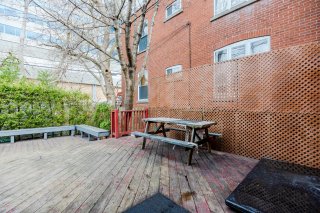 Patio
Patio 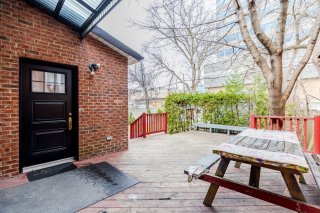 Patio
Patio 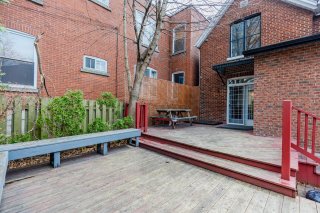 Backyard
Backyard 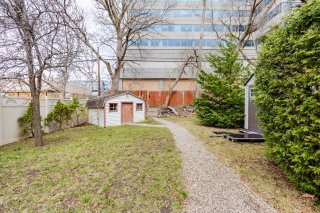 Backyard
Backyard 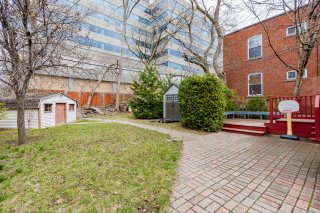 Back facade
Back facade 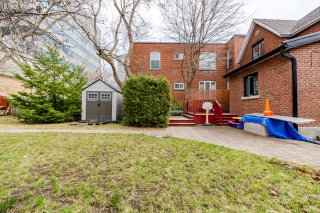 Backyard
Backyard 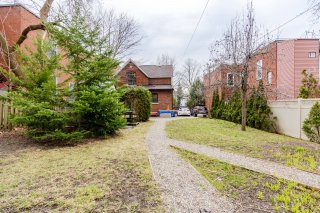 Parking
Parking 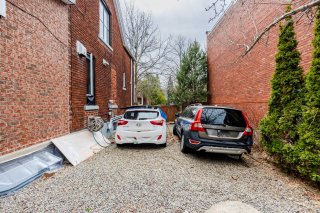 Frontage
Frontage 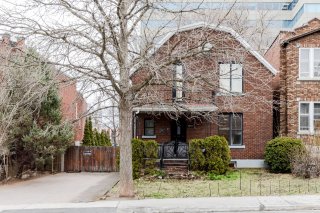
Beautifully renovated split-level home in a prime Côte-des-Neiges location! Featuring 3 generously sized bedrooms, a bathroom, a powder room, a large, sunny living room, and a generously sized dining room with elegant French doors that open to a spacious deck and backyard, perfect for seamless indoor-outdoor living and entertaining. Parking for 4 cars. This turnkey home combines modern upgrades, spacious living space, and an unbeatable location in one of Montreal's most desirable neighborhoods. Don't miss this rare opportunity!
Beautifully renovated home in a prime Côte-des-Neiges location! Location: A 7-minute walk from the Snowdon metro station, this home is perfectly located in a lively and convenient neighborhood. With easy access to grocery stores (Metro), pharmacies (Jean Coutu, Pharmaprix), schools (including a French international school), daycares, parks, cafes, bakeries, health food stores, restaurants, and the SAQ, everything you need is just steps away. Monkland Village is just steps away, and downtown is just a 20-minute metro or car ride away! Property Features: Completely renovated in 2010. This home has been completely renovated with a new roof, windows, spray foam insulation, electrical, plumbing, and an energy-efficient geothermal heating system, ensuring comfort throughout the seasons. Kitchen Designed for Cooking and Entertaining: The large kitchen offers plenty of cabinetry and generous counter space, ideal for cooking and entertaining. Oversized windows flood the space with natural light and offer magnificent views of the backyard, creating a warm and inviting atmosphere. Bathrooms & Sauna: The home includes a full bathroom with a dry sauna, perfect for relaxing, as well as a powder room on the main floor for added convenience. Additionally, there is a separate shower in the finished basement, offering additional functionality. Fully Renovated Basement: This updated lower level offers a versatile space, whether you need a home gym, office, game room, or additional living room. Outdoor Space for Relaxation and Play: The large backyard is ideal for children's play, family gatherings, and future expansion possibilities. This is a rare urban oasis with lots of potential! A private driveway for 4 cars is a valuable asset in this neighborhood, offering hassle-free parking. Bicycle-friendly and walkable. With numerous bike paths and pedestrian streets, this home boasts a fantastic location for those who enjoy an active lifestyle. Sale without legal warranty of quality, at the buyer's own risks and perils.
| BUILDING | |
|---|---|
| Type | Two or more storey |
| Style | Detached |
| Dimensions | 0x0 |
| Lot Size | 5781.34 PC |
| Net area | 0 |
| EXPENSES | |
|---|---|
| Municipal Taxes (2025) | $ 7390 / year |
| School taxes (2024) | $ 916 / year |
| ROOM DETAILS | |||
|---|---|---|---|
| Room | Dimensions | Level | Flooring |
| Living room | 13.7 x 17.9 P | Ground Floor | Wood |
| Dining room | 10.9 x 13.8 P | Ground Floor | Wood |
| Kitchen | 8.6 x 18.8 P | Ground Floor | Ceramic tiles |
| Washroom | 4.4 x 6.2 P | Ground Floor | Ceramic tiles |
| Bedroom | 10.1 x 12 P | 2nd Floor | Wood |
| Bedroom | 12.3 x 13.1 P | 2nd Floor | Wood |
| Bedroom | 10.1 x 11.3 P | 2nd Floor | Wood |
| Bathroom | 7.2 x 10.4 P | 2nd Floor | Ceramic tiles |
| Family room | 23.7 x 16.11 P | Basement | Wood |
| CHARACTERISTICS | |
|---|---|
| Driveway | Double width or more, Plain paving stone, Double width or more, Plain paving stone, Double width or more, Plain paving stone, Double width or more, Plain paving stone, Double width or more, Plain paving stone |
| Landscaping | Fenced, Land / Yard lined with hedges, Landscape, Fenced, Land / Yard lined with hedges, Landscape, Fenced, Land / Yard lined with hedges, Landscape, Fenced, Land / Yard lined with hedges, Landscape, Fenced, Land / Yard lined with hedges, Landscape |
| Cupboard | Wood, Wood, Wood, Wood, Wood |
| Water supply | Municipality, Municipality, Municipality, Municipality, Municipality |
| Heating energy | Other, Other, Other, Other, Other |
| Rental appliances | Water heater, Water heater, Water heater, Water heater, Water heater |
| Siding | Brick, Brick, Brick, Brick, Brick |
| Distinctive features | Wooded lot: hardwood trees, Wooded lot: hardwood trees, Wooded lot: hardwood trees, Wooded lot: hardwood trees, Wooded lot: hardwood trees |
| Proximity | Highway, Cegep, Golf, Hospital, Park - green area, Elementary school, High school, Public transport, University, Bicycle path, Daycare centre, Highway, Cegep, Golf, Hospital, Park - green area, Elementary school, High school, Public transport, University, Bicycle path, Daycare centre, Highway, Cegep, Golf, Hospital, Park - green area, Elementary school, High school, Public transport, University, Bicycle path, Daycare centre, Highway, Cegep, Golf, Hospital, Park - green area, Elementary school, High school, Public transport, University, Bicycle path, Daycare centre, Highway, Cegep, Golf, Hospital, Park - green area, Elementary school, High school, Public transport, University, Bicycle path, Daycare centre |
| Bathroom / Washroom | Other, Other, Other, Other, Other |
| Basement | Partially finished, Low (less than 6 feet), Partially finished, Low (less than 6 feet), Partially finished, Low (less than 6 feet), Partially finished, Low (less than 6 feet), Partially finished, Low (less than 6 feet) |
| Parking | Outdoor, Outdoor, Outdoor, Outdoor, Outdoor |
| Sewage system | Municipal sewer, Municipal sewer, Municipal sewer, Municipal sewer, Municipal sewer |
| Roofing | Asphalt shingles, Asphalt shingles, Asphalt shingles, Asphalt shingles, Asphalt shingles |
| Zoning | Residential, Residential, Residential, Residential, Residential |
| Equipment available | Central air conditioning, Central air conditioning, Central air conditioning, Central air conditioning, Central air conditioning |