
Open House : Sunday, 13 April, 2025 | 14:00 - 16:00
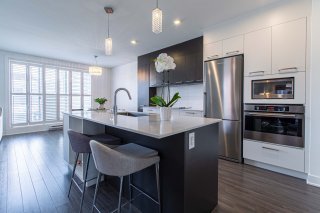 Kitchen
Kitchen 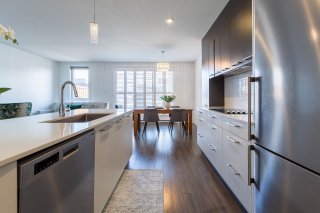 Interior
Interior 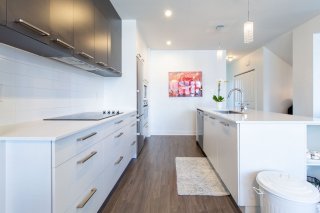 Dining room
Dining room 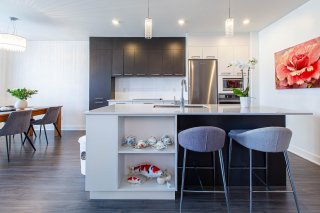 Interior
Interior 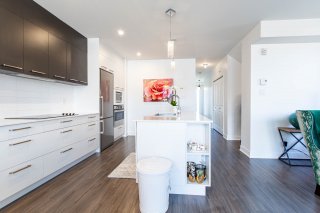 Kitchen
Kitchen 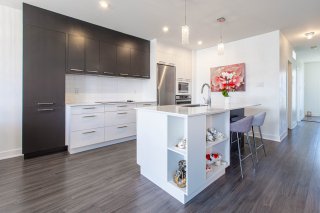 Living room
Living room 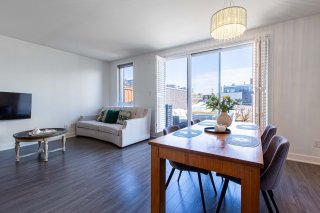 Living room
Living room 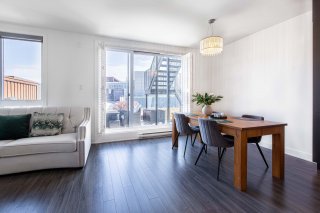 Living room
Living room 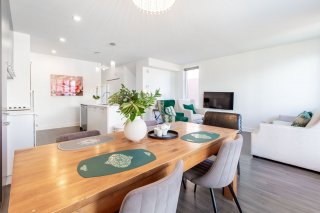 Living room
Living room 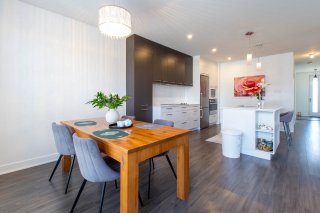 Interior
Interior 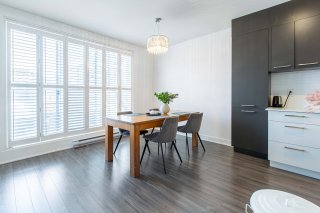 Living room
Living room 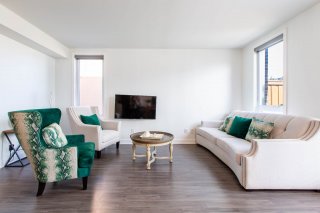 Living room
Living room 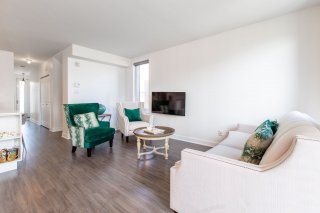 Living room
Living room 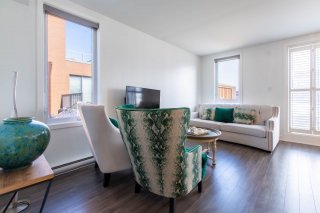 Bedroom
Bedroom 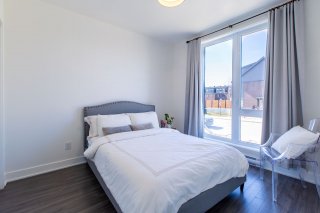 Bedroom
Bedroom 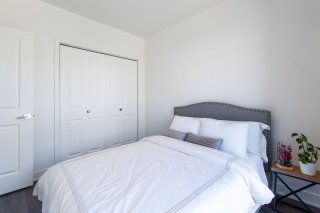 Bathroom
Bathroom 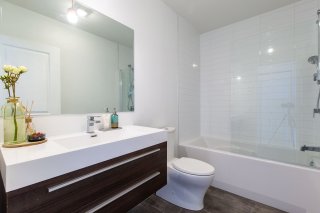 Hallway
Hallway 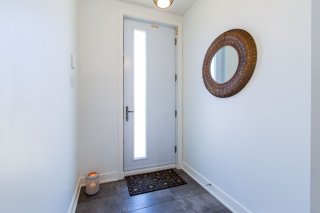 Interior
Interior 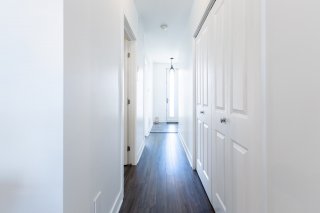 Bedroom
Bedroom 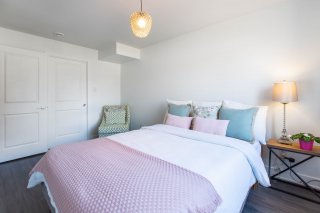 Bedroom
Bedroom 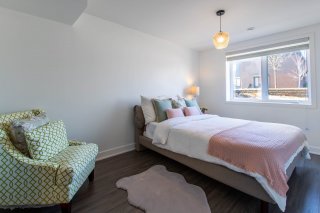 Bedroom
Bedroom 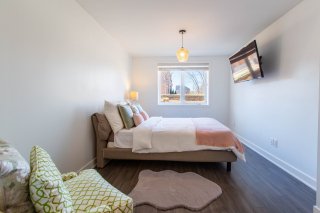 Bedroom
Bedroom 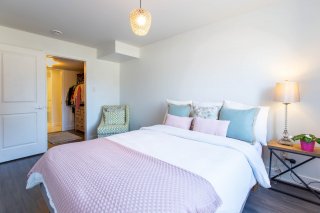 Bedroom
Bedroom 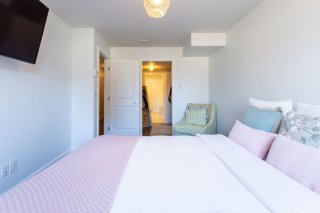 Bedroom
Bedroom 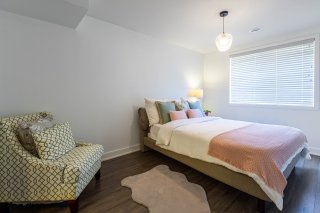 Walk-in closet
Walk-in closet 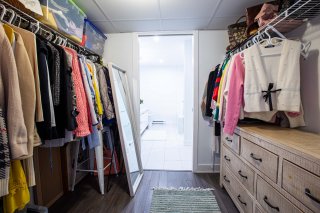 Bathroom
Bathroom 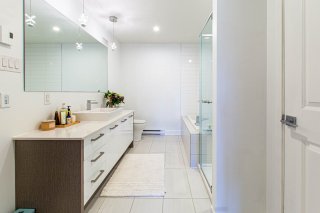 Bathroom
Bathroom 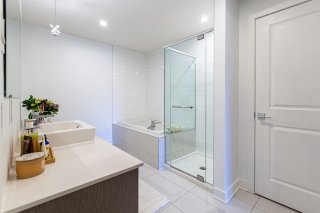 Bathroom
Bathroom 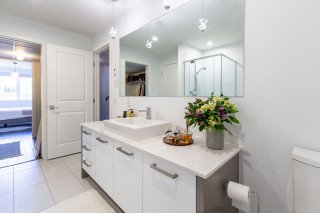 Bedroom
Bedroom 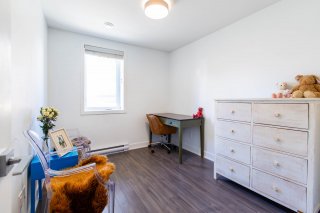 Bedroom
Bedroom 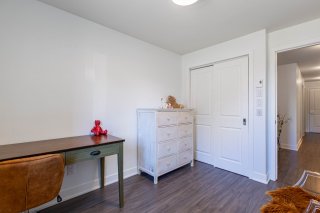 Interior
Interior 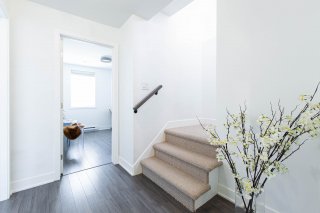 Storage
Storage 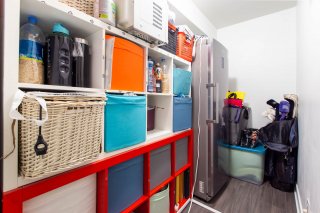 Laundry room
Laundry room 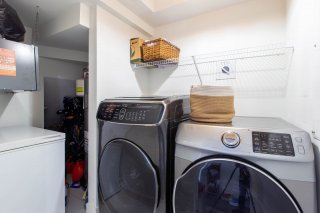 Interior
Interior 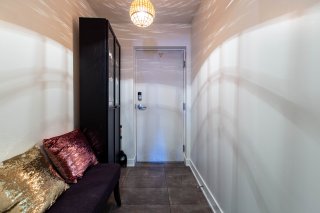 Patio
Patio 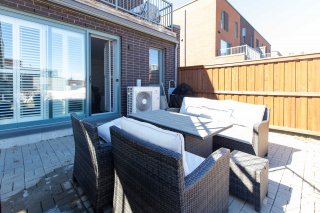 Patio
Patio 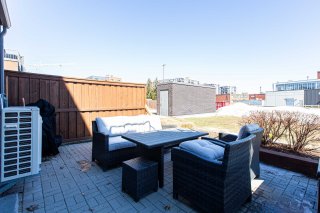 Patio
Patio 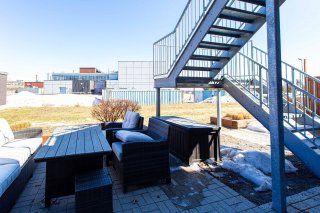 Parking
Parking 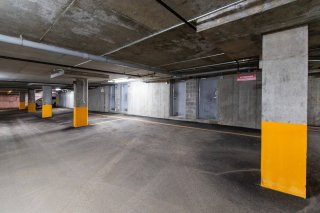 Parking
Parking 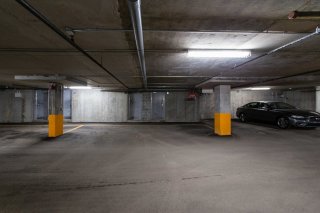 Parking
Parking 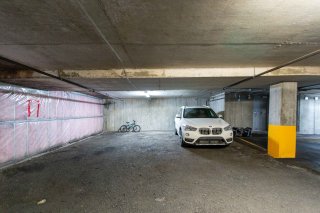 Parking
Parking 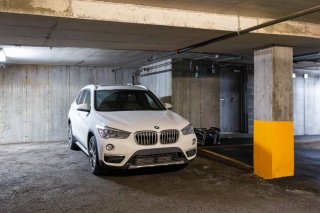 Exterior
Exterior 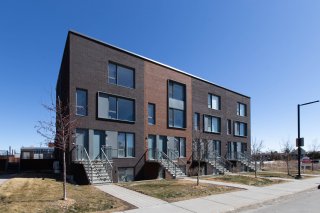 Exterior
Exterior 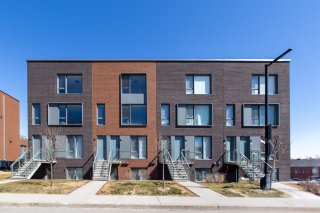 Exterior
Exterior 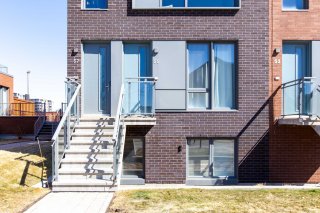 Exterior
Exterior 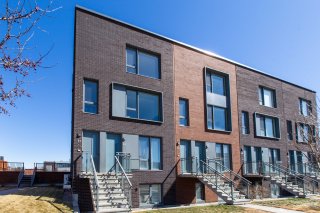 Other
Other 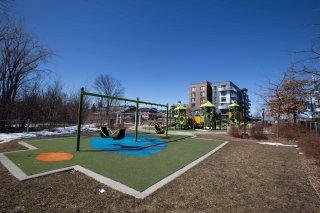 Other
Other 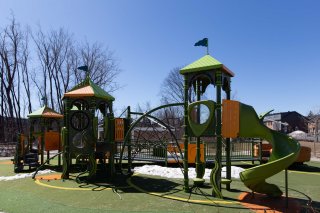 Other
Other 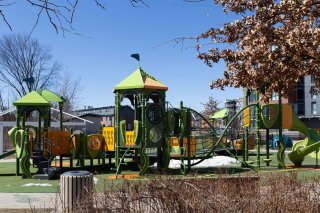 Other
Other 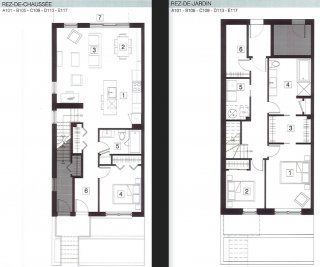
This exquisite 2-story stacked townhouse corner unit perfectly blends the convenience of condo living with the space and privacy of a townhouse. Featuring 3 spacious bedrooms, 2 stylish bathrooms, and 2 indoor parking spaces, it's ideally located in a peaceful neighborhood with easy access to HW 40 and 20. Just moments away from top schools, daycare, hospitals, and Pointe-Claire's vibrant Quartier Greenwich, plus steps to the REM. Enjoy a bright, open layout with a sleek kitchen, quartz countertops, and expansive windows overlooking a brand-new park. Must see!
This well-maintained 3-bedroom, 2-bathroom, 2 garages, 1 storage, and outdoor terrace townhouse is perfect for young professionals and families. Nestled in a calm, family-friendly neighborhood in Pointe-Claire, this modern home offers abundant natural light and contemporary comforts. 55 Av. des Frênes -- Property Features - Built in 2017 -- One owner, single occupant, meticulously maintained with minimal wear. - LEED-Certified (2017-2018) -- Energy-efficient construction. - Central Heat Pump (2018) & Air Exchanger (Cleaned 2024) - Freshly Updated (2024) -- Entire walls renewed; surplus touch-up paint and wooden flooring included. - High-End Inclusions (1) Appliances -- Premium fridge, oven (used 2-3 times per year), microwave, stove, washer & dryer. (2) Lighting & Window Treatments -- High-quality fixtures ($7,000) and custom wood blinds ($6,800). (3) 2 Indoor Garage Spaces -- A rare and valuable feature, larger than other units. (4) Almost Brand New -- Immaculate condition with modern finishes. Pointe-Claire -- A Prime Location 1. Top-Rated Schools - Public: Saint-John Fisher Elementary, École Primaire Marguerite-Bourgeoys Lindsay Place & John Rennie High Schools. - Private: Kuper Academy, Collège Charlemagne, Académie Marie-Claire. 2. Hospitals & Medical Centers Lakeshore General Hospital (5 min), Clinique Médicale Brunswick, Pointe-Claire Medica 3. Restaurants & Cafés : Manoir, Le Quartier, Vago, Café Coco & Bean, Alex H 4. Parks & Recreation Terra-Cotta Natural Park, Alexandre-Bourgeau Park, Valois Park 5. Transit & Accessibility -Pointe-Claire Train Station (REM) : Upcoming rapid transit to downtown. - STM Buses (201, 203, 211) : Quick connections to Fairview & Montreal. - Dorval VIA Rail & Airport : 10 minutes away. 6. Highway Access -Highway 20 & 40 : Convenient routes to downtown & beyond. 7. Additional Benefits - Fairview Pointe-Claire Shopping Centre (5 min) : Over 200 stores & services. - Costco Pointe-Claire - Safe & Quiet Community : Low crime, family-friendly atmosphere. - Waterfront Access : Near Pointe-Claire Village with boutiques, restaurants & marina activities. Don't miss this TURNKEY opportunity in one of Pointe-Claire's most desirable locations!
| BUILDING | |
|---|---|
| Type | Apartment |
| Style | |
| Dimensions | 0x0 |
| Lot Size | 0 |
| Net area | 1383.16 PC |
| EXPENSES | |
|---|---|
| Co-ownership fees | $ 5556 / year |
| Municipal Taxes (2025) | $ 4209 / year |
| School taxes (2024) | $ 517 / year |
| ROOM DETAILS | |||
|---|---|---|---|
| Room | Dimensions | Level | Flooring |
| Kitchen | 12.7 x 12.3 P | Ground Floor | Wood |
| Dining room | 10.3 x 9.2 P | Ground Floor | Wood |
| Living room | 16.8 x 9.8 P | Ground Floor | Wood |
| Bedroom | 10.5 x 9.3 P | Ground Floor | Wood |
| Bathroom | 9.3 x 5.5 P | Ground Floor | Ceramic tiles |
| Primary bedroom | 14.4 x 9.10 P | Basement | Wood |
| Bathroom | 12.7 x 8.5 P | Basement | Wood |
| Bedroom | 10.0 x 8.5 P | Basement | Wood |
| Laundry room | 8.8 x 5.1 P | Basement | Ceramic tiles |
| Storage | 12.0 x 5.6 P | Basement | Ceramic tiles |
| Other | 6.11 x 4.11 P | Basement | Ceramic tiles |
| CHARACTERISTICS | |
|---|---|
| Cupboard | Laminated |
| Heating system | Electric baseboard units |
| Water supply | Municipality |
| Heating energy | Electricity |
| Equipment available | Central vacuum cleaner system installation, Alarm system, Ventilation system, Central air conditioning, Central heat pump, Partially furnished, Private yard |
| Garage | Fitted |
| Proximity | Highway, Cegep, Hospital, Park - green area, Elementary school, High school, University, Bicycle path, Cross-country skiing, Daycare centre, Réseau Express Métropolitain (REM) |
| Basement | 6 feet and over, Finished basement |
| Parking | Garage |
| Sewage system | Municipal sewer |
| Window type | Sliding |
| Zoning | Residential |
| Cadastre - Parking (included in the price) | Garage |
| Energy efficiency | LEED |
| Distinctive features | Corner unit |