
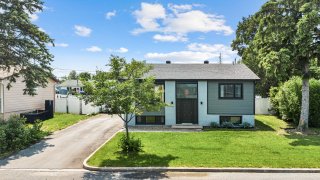 Drawing (sketch)
Drawing (sketch) 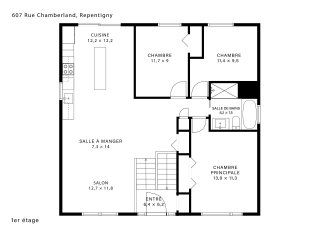 Other
Other 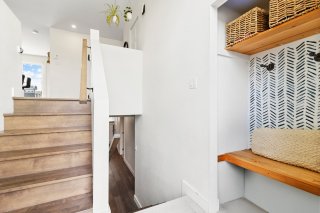 Living room
Living room 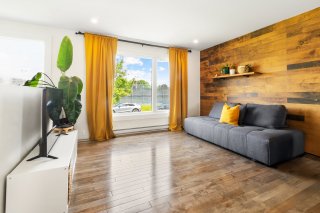 Living room
Living room 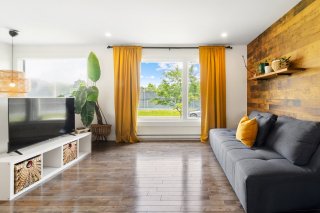 Overall View
Overall View 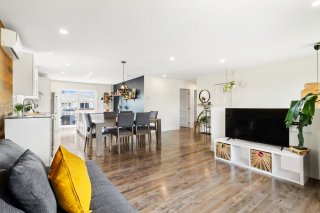 Dining room
Dining room 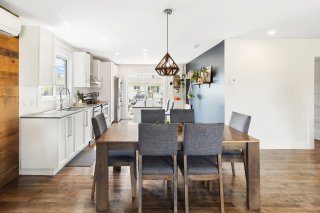 Dining room
Dining room 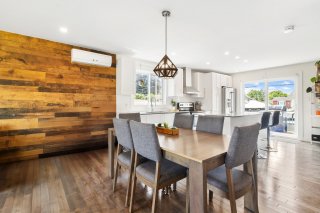 Dining room
Dining room 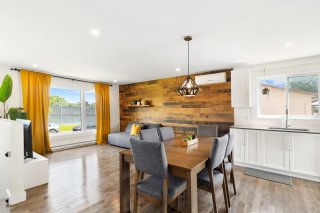 Kitchen
Kitchen 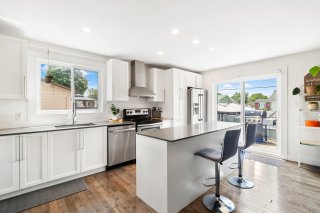 Kitchen
Kitchen 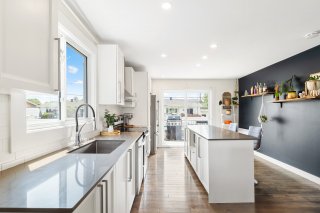 Kitchen
Kitchen 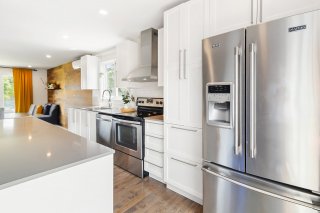 Kitchen
Kitchen 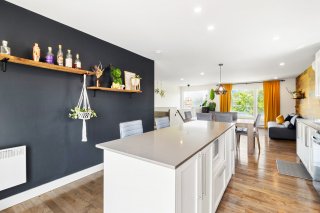 Hallway
Hallway 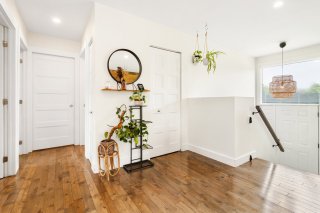 Primary bedroom
Primary bedroom 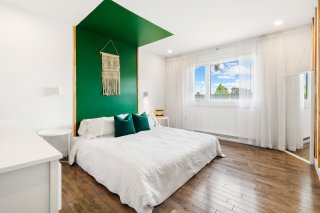 Primary bedroom
Primary bedroom 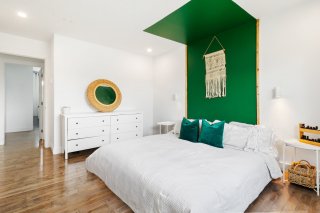 Bedroom
Bedroom 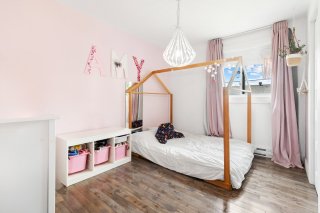 Bedroom
Bedroom 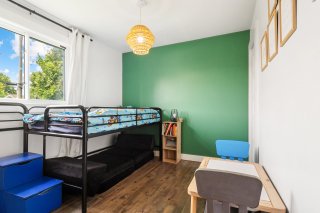 Bathroom
Bathroom 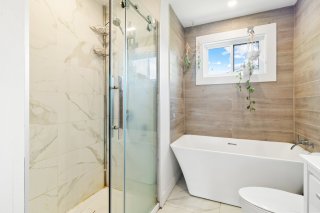 Bathroom
Bathroom 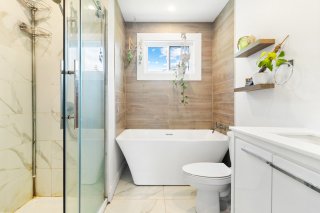 Bathroom
Bathroom 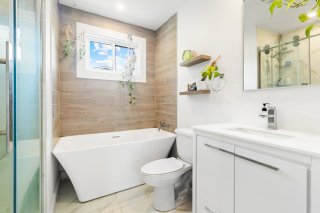 Drawing (sketch)
Drawing (sketch) 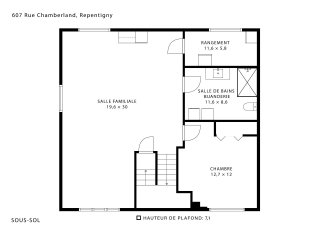 Drawing (sketch)
Drawing (sketch) 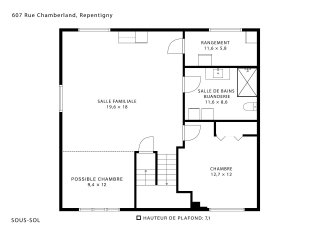 Basement
Basement 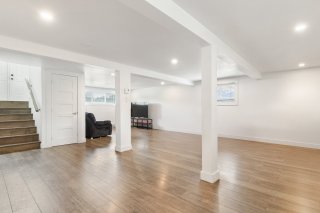 Basement
Basement 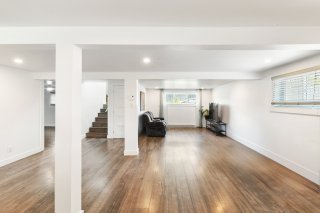 Family room
Family room 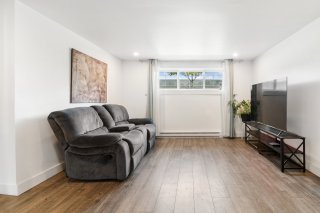 Family room
Family room 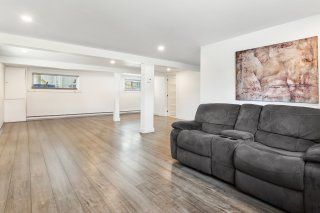 Bedroom
Bedroom 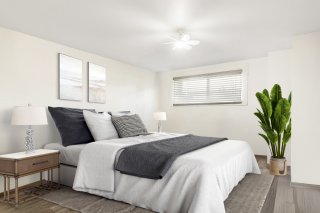 Bathroom
Bathroom 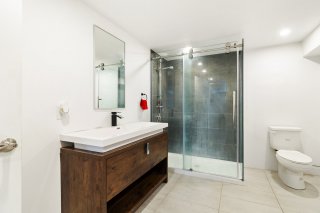 Bathroom
Bathroom 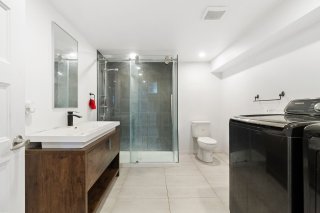 Bathroom
Bathroom 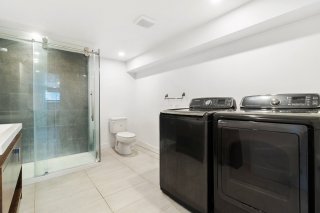 Drawing (sketch)
Drawing (sketch) 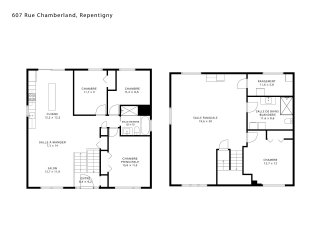 Patio
Patio 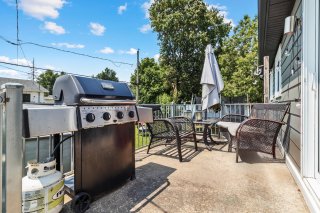 Backyard
Backyard 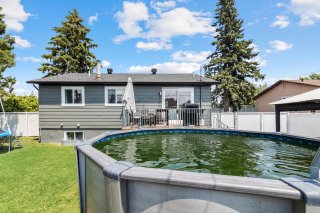 Backyard
Backyard 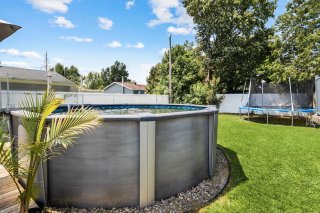 Backyard
Backyard 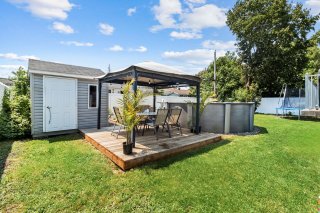 Patio
Patio 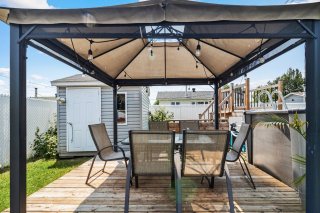 Backyard
Backyard 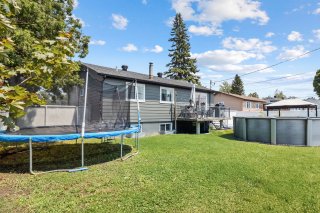 Backyard
Backyard 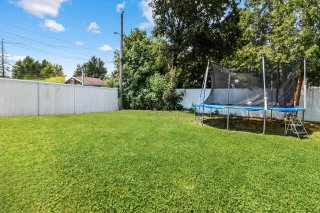 Exterior
Exterior 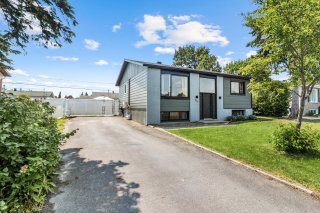 Aerial photo
Aerial photo 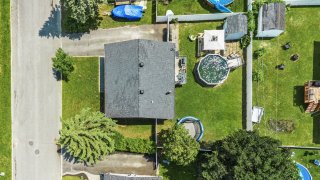 Aerial photo
Aerial photo 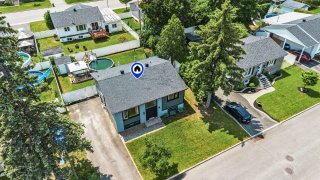 Aerial photo
Aerial photo 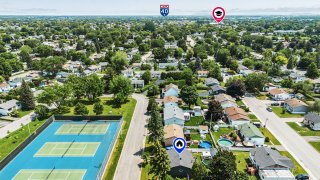 Aerial photo
Aerial photo 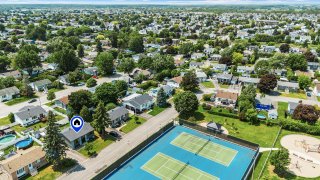 Aerial photo
Aerial photo 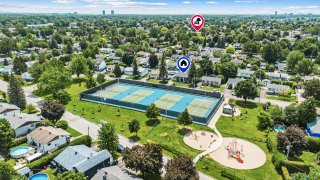 Aerial photo
Aerial photo 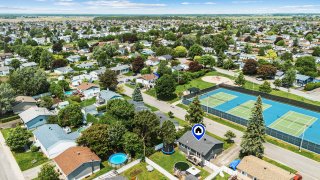 Aerial photo
Aerial photo 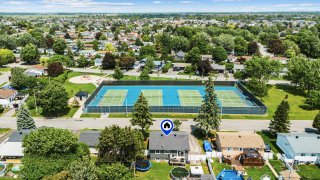 Aerial photo
Aerial photo 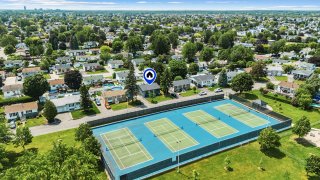
Modern and bright bungalow located in Le Gardeur right in front of Parc Chamberland. This home, renovated in 2018, features an open-concept layout ideal for family living and entertaining. Offering 3 bedrooms upstairs, 1 bedroom in the basement and 2 full bathrooms, it also boasts a beautiful kitchen with a spacious island is bathed in natural light. The finished basement provides additional living space, perfect for a playroom, home office, 5th bedroom or gym. Enjoy outdoor living with two separate patios, a fenced yard, and an above-ground pool, ideal for summer fun. This property seamlessly combines comfort, style, and functionality.
THE HOME: * Bright and modern kitchen * 3 bedrooms on the main floor * 2 full bathrooms * Open living area * Lots of natural light * Possibility of a 5th bedroom in the basement * 2 patios * Above-ground pool * Fenced backyard WHAT'S NEARBY? * Parc Chamberland * Artisans Park * School Tournesol * Grocery store (MAXI) * Multiple stores and restaurants * L'Assomption River * Autoroute 40 * Arena Le Gardeur
| BUILDING | |
|---|---|
| Type | Bungalow |
| Style | Detached |
| Dimensions | 9.79x10.37 M |
| Lot Size | 6030 PC |
| Net area | 0 |
| EXPENSES | |
|---|---|
| Municipal Taxes (2025) | $ 3726 / year |
| School taxes (2024) | $ 307 / year |
| ROOM DETAILS | |||
|---|---|---|---|
| Room | Dimensions | Level | Flooring |
| Other | 6.4 x 6.2 P | Ground Floor | |
| Living room | 12.7 x 11.8 P | Ground Floor | |
| Dining room | 7.3 x 14.0 P | Ground Floor | |
| Kitchen | 12.2 x 12.2 P | Ground Floor | |
| Primary bedroom | 13.9 x 11.3 P | Ground Floor | |
| Bedroom | 11.4 x 9.5 P | Ground Floor | |
| Bedroom | 11.7 x 9.0 P | Ground Floor | |
| Bathroom | 8.2 x 7.5 P | Ground Floor | |
| Family room | 19.6 x 30.0 P | Basement | |
| Other | 9.4 x 12.0 P | Basement | |
| Bedroom | 11.7 x 9.0 P | Basement | |
| Bathroom | 11.6 x 8.6 P | Basement | |
| Storage | 11.6 x 5.8 P | Basement | |
| CHARACTERISTICS | |
|---|---|
| Basement | 6 feet and over, Finished basement |
| Pool | Above-ground |
| Driveway | Asphalt |
| Roofing | Asphalt shingles |
| Proximity | Bicycle path, Daycare centre, Elementary school, High school, Highway, Hospital, Park - green area, Public transport |
| Heating system | Electric baseboard units |
| Heating energy | Electricity |
| Landscaping | Fenced |
| Topography | Flat |
| Sewage system | Municipal sewer |
| Water supply | Municipality |
| Foundation | Poured concrete |
| Zoning | Residential |
| Equipment available | Wall-mounted heat pump |