
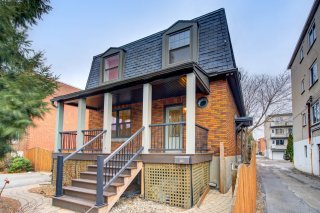 Hallway
Hallway 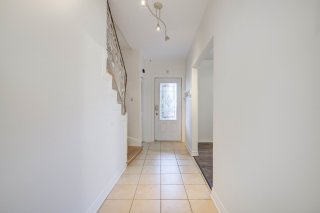 Hallway
Hallway 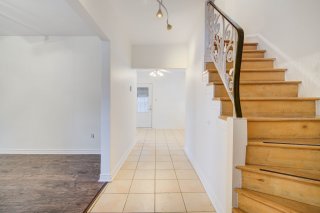 Living room
Living room 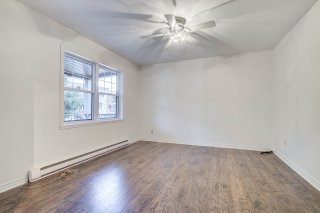 Living room
Living room  Living room
Living room 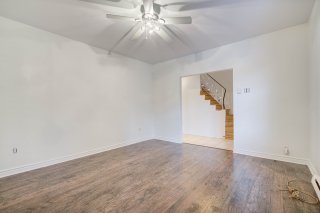 Dinette
Dinette 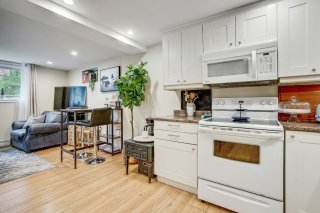 Dinette
Dinette  Dinette
Dinette 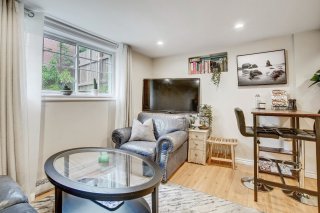 Kitchen
Kitchen  Kitchen
Kitchen 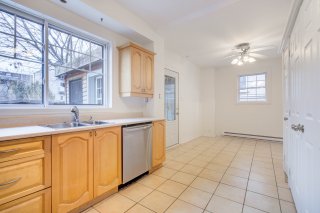 Kitchen
Kitchen 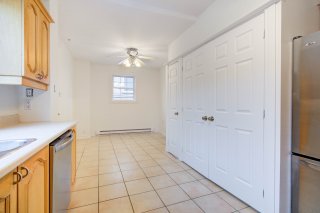 Kitchen
Kitchen 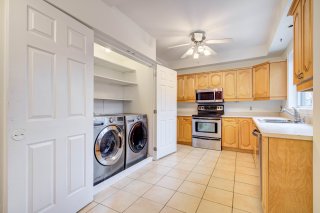 Solarium
Solarium 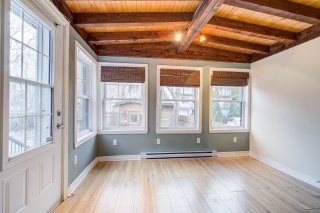 Bathroom
Bathroom 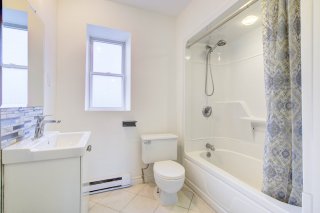 Bathroom
Bathroom 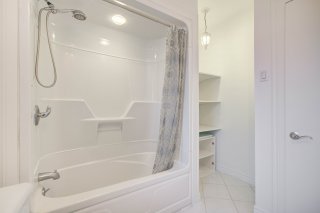 Primary bedroom
Primary bedroom 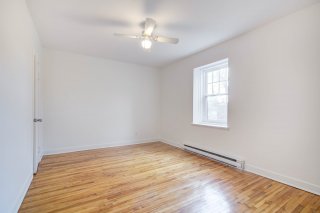 Primary bedroom
Primary bedroom 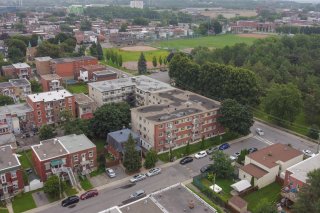 Primary bedroom
Primary bedroom 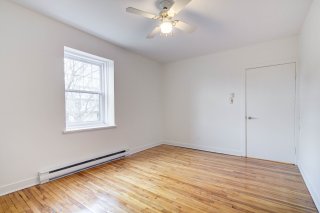 Bedroom
Bedroom 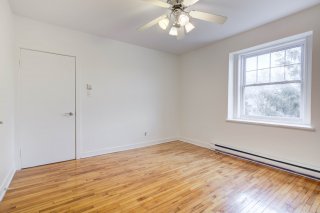 Bedroom
Bedroom 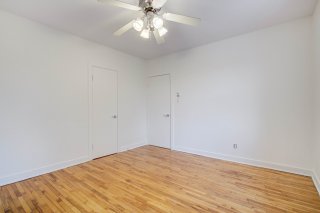 Bedroom
Bedroom 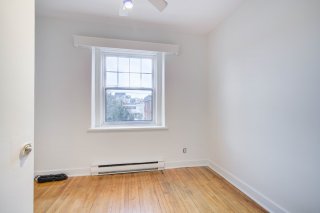 Office
Office 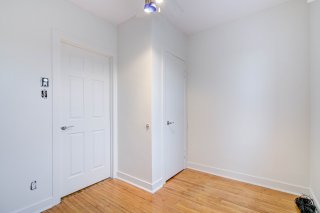 Backyard
Backyard 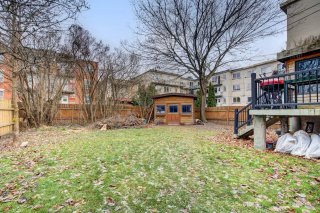 Backyard
Backyard 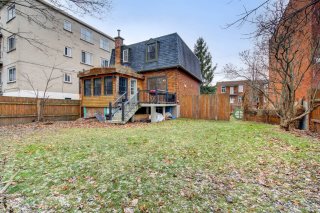 Patio
Patio 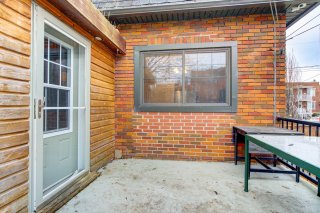 Patio
Patio 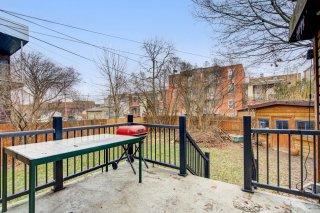 Backyard
Backyard 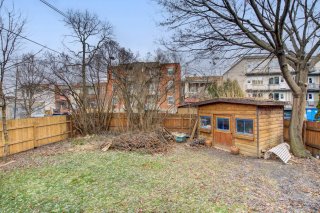 Staircase
Staircase 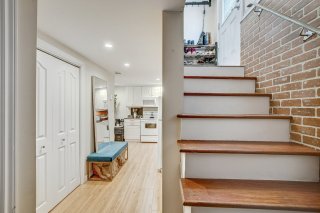 Corridor
Corridor 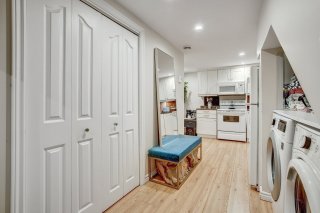 Corridor
Corridor 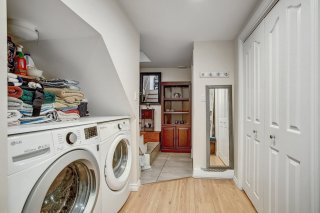 Kitchen
Kitchen 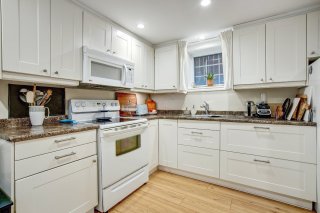 Kitchen
Kitchen 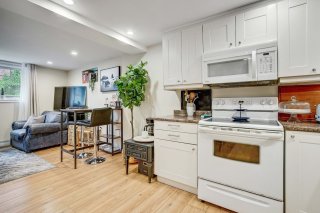 Living room
Living room 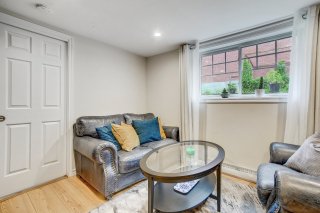 Living room
Living room 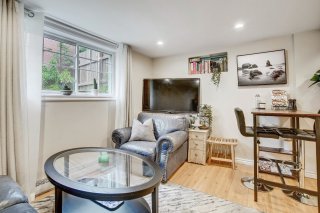 Dinette
Dinette 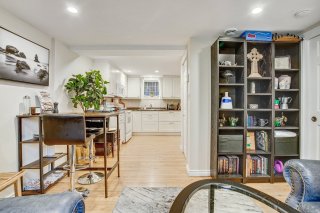 Primary bedroom
Primary bedroom 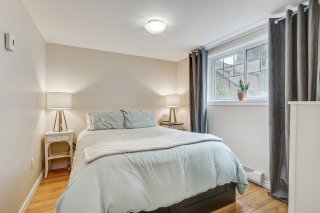 Bathroom
Bathroom 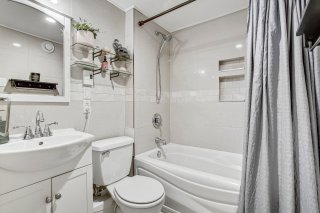 Backyard
Backyard 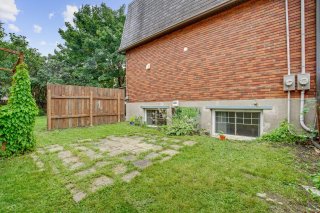 Backyard
Backyard 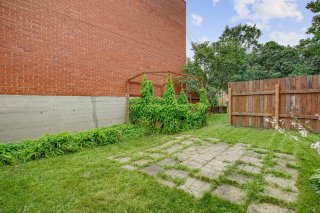 Backyard
Backyard 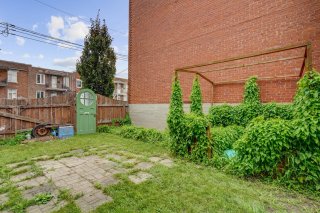 Other
Other 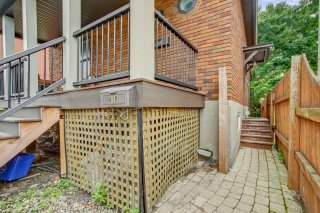 Frontage
Frontage 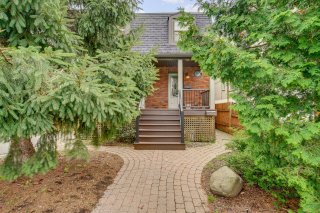 Overall View
Overall View 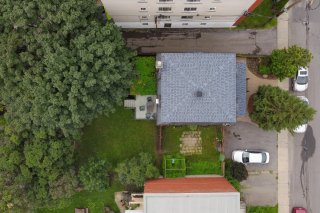 Overall View
Overall View 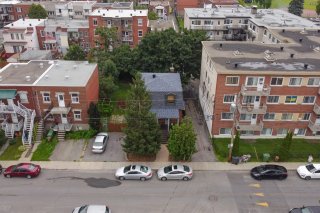 Overall View
Overall View 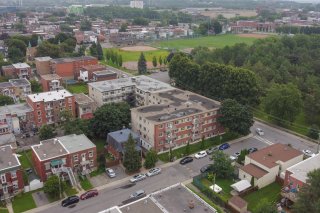 Overall View
Overall View 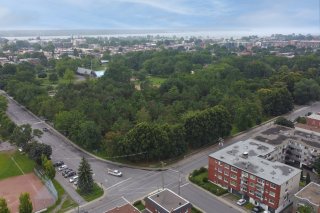 Overall View
Overall View 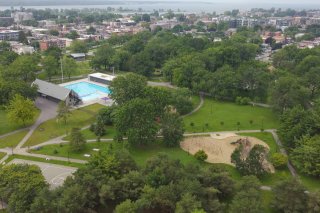
Charming duplex in the heart of Montreal is perfect for investors or owner-occupants. Features include a spacious main unit (4½) with an extra room ideal for an office or nursery and a 3½ basement apartment rented at $1,200/month for immediate income. Situated on a 4,500 sq. ft. lot, this well-maintained property is close to amenities, schools, and transit. With great rental potential and versatile spaces, it's a must-see. Vacant and ready for occupancy in December. Contact us to schedule a visit!
Discover this charming duplex in the heart of Montreal: a unique opportunity for investors or owner-occupants! This well-maintained property offers an ideal setting with its attractive features: *A spacious main unit (4½) with an additional room, perfect for a home office or nursery, catering to families or professionals. *A 3½ basement apartment, currently rented for $1,200/month, providing stable and immediate income. The duplex is situated on a large 4,500 sq. ft. lot (50 x 89 feet) in a prime residential area, close to amenities, schools, and public transportation. With strong rental potential and versatile spaces, this property is an opportunity not to be missed. *Availability: The property is ready for occupancy starting in December, making it perfect for your next project. Please note: Unit 628, currently occupied by the seller, will be more accessible for visits after December 13. Contact us today to schedule a visit or for more information!
| BUILDING | |
|---|---|
| Type | Duplex |
| Style | Detached |
| Dimensions | 7.91x7.28 M |
| Lot Size | 418 MC |
| Net area | 0 |
| EXPENSES | |
|---|---|
| Municipal Taxes (2024) | $ 3325 / year |
| School taxes (2024) | $ 412 / year |
| ROOM DETAILS | |||
|---|---|---|---|
| Room | Dimensions | Level | Flooring |
| Bedroom | 10 x 12 P | Basement | Floating floor |
| Bathroom | 5 x 4 P | Basement | Ceramic tiles |
| Kitchen | 6 x 8 P | Basement | Floating floor |
| Family room | 12 x 10 P | Basement | Floating floor |
| CHARACTERISTICS | |
|---|---|
| Landscaping | Fenced |
| Heating system | Electric baseboard units |
| Water supply | Municipality |
| Foundation | Poured concrete |
| Siding | Asphalt shingles |
| Proximity | Cegep, Park - green area, Elementary school, High school, Public transport, Daycare centre |
| Sewage system | Municipal sewer |
| Zoning | Residential |