
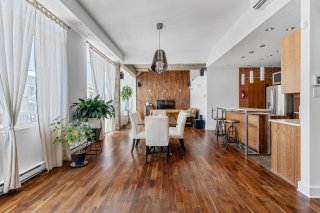 Overall View
Overall View  Dining room
Dining room  Living room
Living room  Corridor
Corridor  Kitchen
Kitchen  Kitchen
Kitchen  Living room
Living room  Living room
Living room  Living room
Living room  Living room
Living room  Overall View
Overall View  Overall View
Overall View  Kitchen
Kitchen  Kitchen
Kitchen  Kitchen
Kitchen  Dining room
Dining room  Dining room
Dining room  Office
Office  Office
Office  Bedroom
Bedroom  Bedroom
Bedroom  Bathroom
Bathroom  Bathroom
Bathroom  Bathroom
Bathroom  Corridor
Corridor  Primary bedroom
Primary bedroom  Primary bedroom
Primary bedroom  Primary bedroom
Primary bedroom  Walk-in closet
Walk-in closet  Ensuite bathroom
Ensuite bathroom  Ensuite bathroom
Ensuite bathroom  Ensuite bathroom
Ensuite bathroom 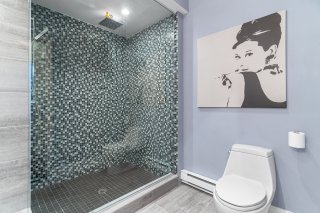 Ensuite bathroom
Ensuite bathroom  Hallway
Hallway  Balcony
Balcony  Frontage
Frontage  Frontage
Frontage  Frontage
Frontage  Back facade
Back facade  Barn
Barn 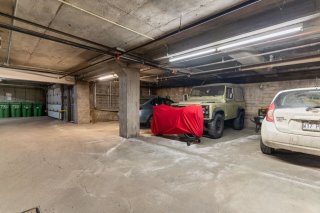 Barn
Barn 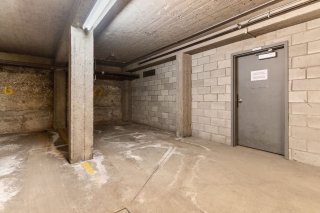 Storage
Storage 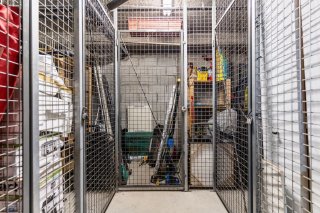
Rare on the market! Discover this stunning loft at 735 1ère Avenue, Lachine, a unique space combining industrial charm and modern comfort. Featuring 2 bedrooms, 2 bathrooms, heated bathroom floors, brick walls, and high ceilings for a distinctive style. Enjoy two wall-mounted heat pumps, a large balcony, spacious locker, and 3 parking spaces (2 indoor, 1 outdoor). Located 5 minutes from the airport, near the Lachine Canal, parks, restaurants, and services. A true gem!
Located at 735 1ère Avenue, Lachine, this rare 2-bedroom, 2-bathroom loft perfectly blends industrial style with modern comfort. From the moment you walk in, you'll be charmed by the high ceilings and brick walls, giving the space a unique character. The bright living area opens onto a modern kitchen, perfect for entertaining, with access to a large balcony ideal for enjoying sunny days. The primary bedroom features an ensuite bathroom with heated floors, offering ultimate comfort. A second full bathroom and an additional closed bedroom provide flexibility, whether for an office, guests, or family. For year-round comfort, this loft includes two wall-mounted heat pumps. You'll also appreciate the two indoor parking spaces, an outdoor parking spot, and a large locker in the garage for extra storage. Prime location! 5 minutes from Montreal-Trudeau Airport Quick access to Highways 20 & 13 Minutes from the Lachine Canal, bike paths, and parks Close to restaurants, grocery stores, shops, and essential services A growing neighborhood, perfect for investors or homeowners A rare opportunity not to be missed! Contact us for a visit. Located at 735 1ère Avenue, Lachine, this rare 2-bedroom, 2-bathroom loft perfectly blends industrial style with modern comfort. From the moment you walk in, you'll be charmed by the high ceilings and brick walls, giving the space a unique character. The bright living area opens onto a modern kitchen, perfect for entertaining, with access to a large balcony ideal for enjoying sunny days. The primary bedroom features an ensuite bathroom with heated floors, offering ultimate comfort. A second full bathroom and an additional closed bedroom provide flexibility, whether for an office, guests, or family. For year-round comfort, this loft includes two wall-mounted heat pumps. You'll also appreciate the two indoor parking spaces, an outdoor parking spot, and a large locker in the garage for extra storage. Prime location! + 5 minutes from Montreal-Trudeau Airport + Quick access to Highways 20 & 13 + Minutes from the Lachine Canal, bike paths, and parks + Close to restaurants, grocery stores, shops, and essential services + A growing neighborhood, perfect for investors or homeowners. If the wall art not be suitable for the buyers, the seller may remove it prior to the sale. A rare opportunity not to be missed! Contact us for a visit.
| BUILDING | |
|---|---|
| Type | Apartment |
| Style | Detached |
| Dimensions | 0x0 |
| Lot Size | 0 |
| Net area | 1442.5 PC |
| EXPENSES | |
|---|---|
| Co-ownership fees | $ 6636 / year |
| Municipal Taxes (2025) | $ 3247 / year |
| School taxes (2025) | $ 400 / year |
| ROOM DETAILS | |||
|---|---|---|---|
| Room | Dimensions | Level | Flooring |
| Kitchen | 15.0 x 9.7 P | 2nd Floor | Wood |
| Dining room | 12.11 x 12 P | 2nd Floor | Wood |
| Living room | 15.8 x 13.10 P | 2nd Floor | Wood |
| Den | 6.5 x 12 P | 2nd Floor | Wood |
| Primary bedroom | 14 x 12 P | 2nd Floor | Wood |
| Bathroom | 13.9 x 8.5 P | 2nd Floor | Ceramic tiles |
| Walk-in closet | 13.9 x 4.5 P | 2nd Floor | Wood |
| Bedroom | 13.7 x 9.8 P | 2nd Floor | Wood |
| Bathroom | 10.5 x 9.4 P | 2nd Floor | Ceramic tiles |
| CHARACTERISTICS | |
|---|---|
| Cupboard | Wood |
| Heating system | Other, Electric baseboard units |
| Water supply | Municipality |
| Heating energy | Electricity |
| Equipment available | Central vacuum cleaner system installation, Entry phone, Alarm system, Electric garage door, Wall-mounted heat pump, Private balcony |
| Easy access | Elevator |
| Garage | Heated |
| Rental appliances | Water heater |
| Siding | Brick |
| Proximity | Hospital, Park - green area, Public transport, Bicycle path, Daycare centre |
| Bathroom / Washroom | Adjoining to primary bedroom, Seperate shower |
| Parking | Outdoor, Garage |
| Sewage system | Municipal sewer |
| Topography | Flat |
| Zoning | Residential |
| Driveway | Asphalt |
| Restrictions/Permissions | Short-term rentals not allowed, Pets allowed |
| Cadastre - Parking (included in the price) | Garage |
| Cadastre - Parking (excluded in the price) | Garage |
| Mobility impared accessible | Exterior access ramp |
| Available services | Indoor storage space |