
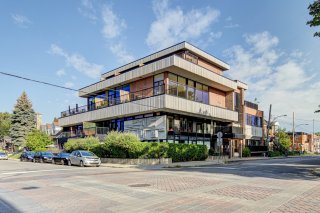 Living room
Living room 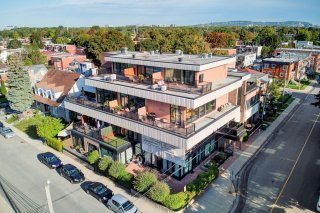 Living room
Living room 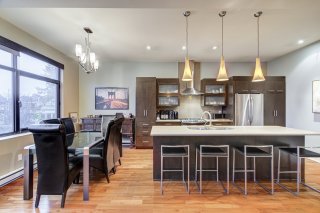 Bathroom
Bathroom 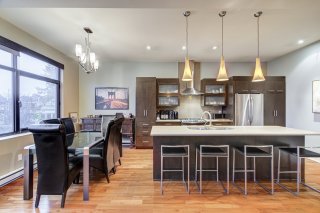 Bedroom
Bedroom 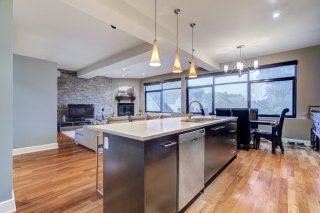 Bedroom
Bedroom 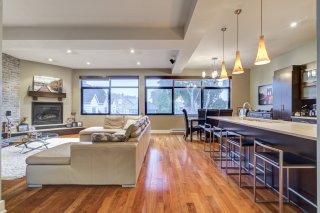 Bathroom
Bathroom 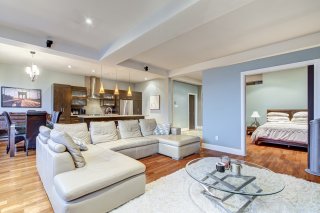 Bathroom
Bathroom 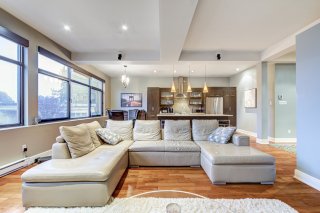 Kitchen
Kitchen 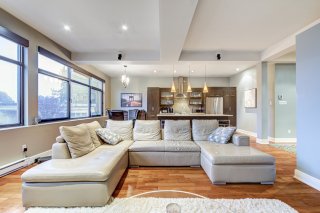 Kitchen
Kitchen 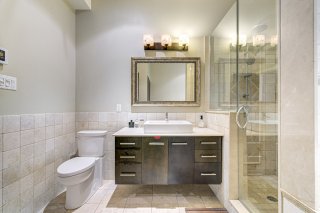 Living room
Living room 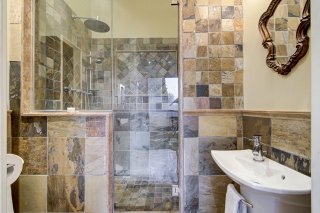 Living room
Living room 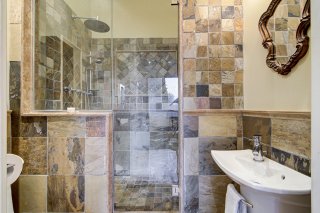 Bedroom
Bedroom 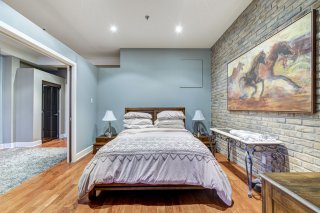 Corridor
Corridor 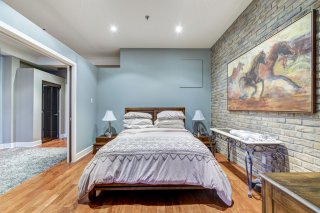 Mezzanine
Mezzanine 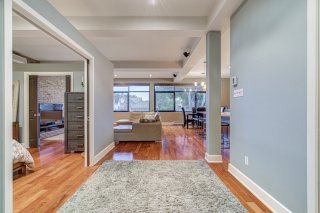 Mezzanine
Mezzanine 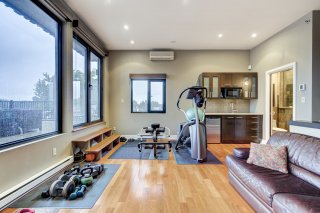 Bathroom
Bathroom 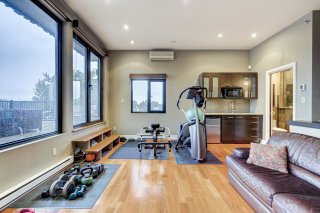 Laundry room
Laundry room 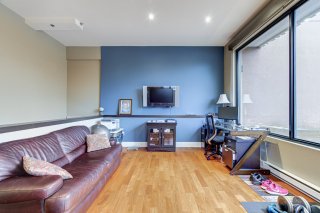 Living room
Living room 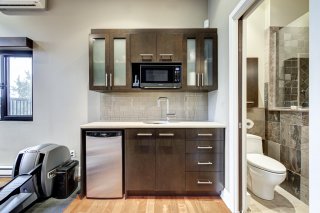 Dining room
Dining room 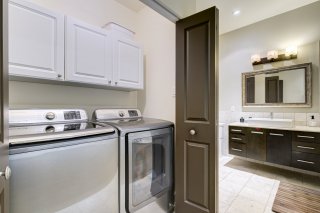 Kitchen
Kitchen 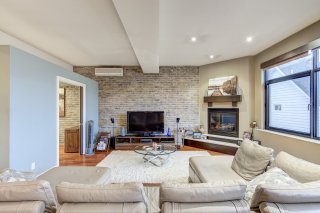 Kitchen
Kitchen 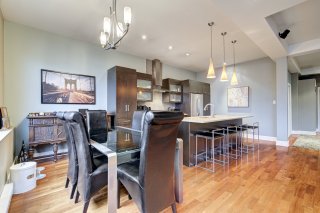 Bathroom
Bathroom 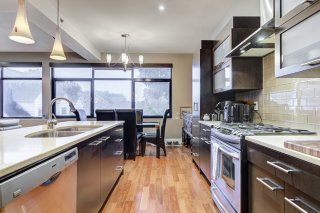 Hallway
Hallway 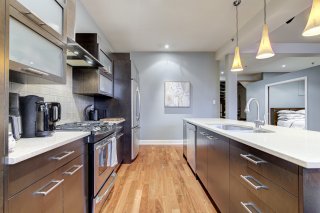 Overall View
Overall View 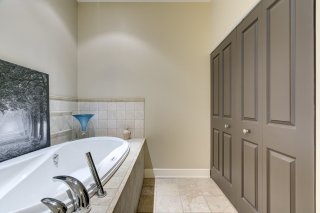 View
View 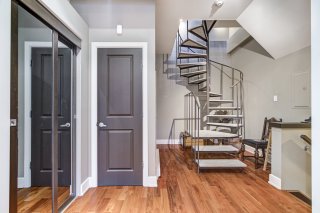 Frontage
Frontage 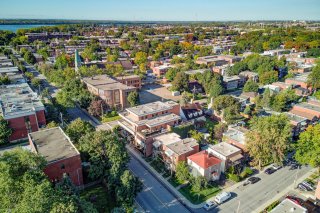 Frontage
Frontage 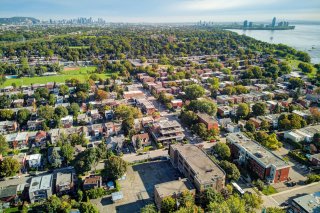 Overall View
Overall View 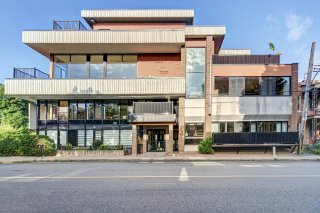 View
View 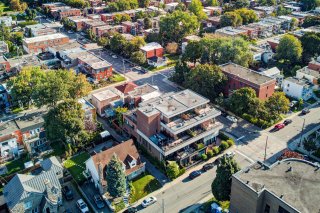 Frontage
Frontage 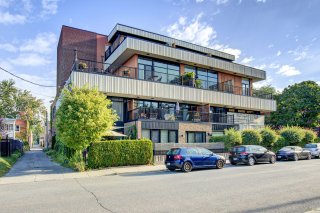 Overall View
Overall View 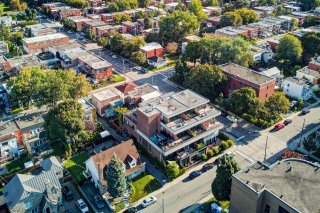 Frontage
Frontage 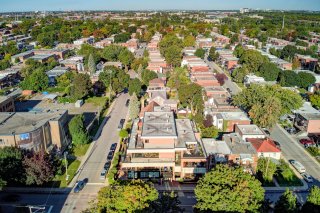 Frontage
Frontage 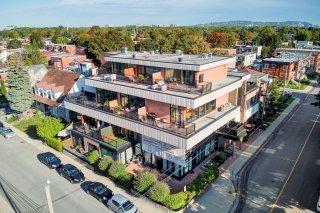 Frontage
Frontage 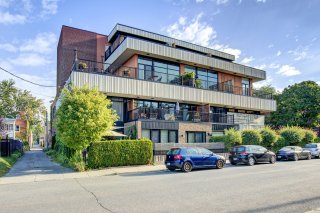 Frontage
Frontage 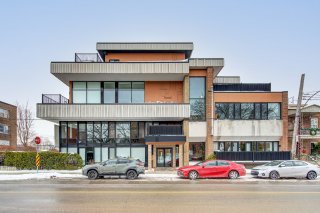
This unique condo, located in a former Caisse Desjardins building converted into modern residences, greets you with a stunning spiral staircase leading to an open loft on the top floor, with access to a large terrace. The condo features two bedrooms: one on the main floor and a private suite on the second floor, complete with a kitchenette, bathroom, deck, and separate entrance. The open-concept space on the ground floor includes a living room, dining area, and modern kitchen with large windows, high ceilings, recessed lighting, and a fireplace. The spacious main bedroom and bathroom also include a convenient laundry area.See ADDENDUM.
This unique condo is set in a former Caisse Desjardins building, now beautifully converted into modern residences. From the moment you step inside, you're welcomed by a stunning spiral staircase with granite steps leading to the top floor, where an expansive open loft awaits, offering incredible potential and access to a large balcony/terrace. The condo features two bedrooms, with one on the main floor and a private suite on the second floor, complete with a small kitchenette, private bathroom, and its own deck. This suite also has a separate entrance from the third floor, offering additional privacy. On the ground floor, the open-concept living area combines the lounge, dining room, and kitchen, enhanced by large windows, soaring ceilings, recessed lighting, and a cozy fireplace to create a serene atmosphere. The spacious bedroom and fully equipped bathroom are complemented by a convenient laundry room just off the hallway. The modern kitchen provides ample storage, making this a truly exceptional living space. DESCRIPTION: - Modern condo in a former commercial building - Occupying the 2nd and 3rd floors of the building - 2 bedrooms - Modern kitchen - Open plan living/dining concept - Balcony and terrace - Mezzanine on the top floor - High ceilings - Lots of natural light - One indoor parking space - In-unit laundry NEARBY : - Close to Lasalle Boulevard - Steps from public transit (114) - Several cycling routes nearby - SuperC less than 1.5 km away - Several shops and services just around the corner - At least 3 daycare centres within a 500-metre radius - Elementary and highschools nearby - Halfway between the Douglas and Lasalle hospitals - A few blocks from Parc Leroux
| BUILDING | |
|---|---|
| Type | Apartment |
| Style | Detached |
| Dimensions | 10.71x9.35 M |
| Lot Size | 760.3 MC |
| Net area | 145 MC |
| EXPENSES | |
|---|---|
| Co-ownership fees | $ 4908 / year |
| Municipal Taxes (2024) | $ 3888 / year |
| School taxes (2024) | $ 493 / year |
| ROOM DETAILS | |||
|---|---|---|---|
| Room | Dimensions | Level | Flooring |
| Hallway | 12.10 x 11.2 P | 2nd Floor | Wood |
| Primary bedroom | 13.0 x 11.0 P | 2nd Floor | Wood |
| Living room | 17.0 x 21.3 P | 2nd Floor | Wood |
| Dining room | 8.3 x 9.4 P | 2nd Floor | Wood |
| Kitchen | 13.0 x 9.4 P | 2nd Floor | Wood |
| Bathroom | 12.7 x 11.0 P | 2nd Floor | Ceramic tiles |
| Walk-in closet | 4.4 x 4.5 P | 2nd Floor | Wood |
| Bathroom | 6.4 x 6.1 P | 3rd Floor | Ceramic tiles |
| Mezzanine | 15.9 x 20.1 P | 3rd Floor | Wood |
| Other | 19.6 x 28.11 P | 3rd Floor | Wood |
| CHARACTERISTICS | |
|---|---|
| Equipment available | Alarm system, Electric garage door, Entry phone, Ventilation system, Wall-mounted air conditioning |
| Proximity | Bicycle path, Cegep, Daycare centre, Elementary school, High school, Highway, Park - green area, Public transport |
| Heating system | Electric baseboard units |
| Heating energy | Electricity |
| Easy access | Elevator |
| Parking | Garage |
| Hearth stove | Gaz fireplace |
| Garage | Heated, Single width |
| Sewage system | Municipal sewer |
| Water supply | Municipality |
| View | Panoramic |
| Restrictions/Permissions | Pets allowed |
| Zoning | Residential |