
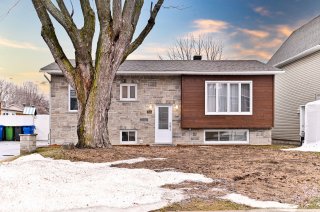 Hallway
Hallway 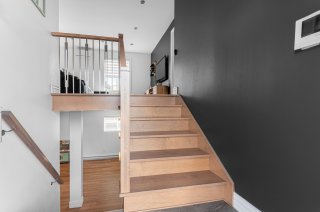 Living room
Living room 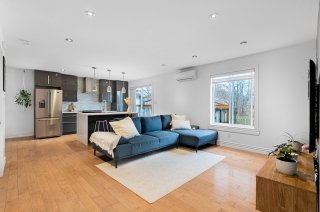 Kitchen
Kitchen 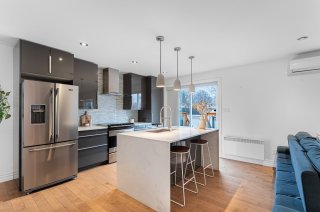 Kitchen
Kitchen 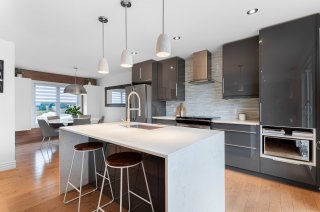 Dining room
Dining room  Living room
Living room 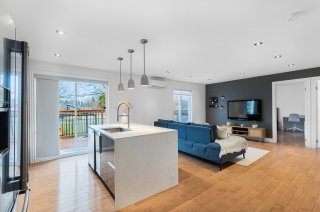 Living room
Living room  Bathroom
Bathroom  Primary bedroom
Primary bedroom  Bedroom
Bedroom 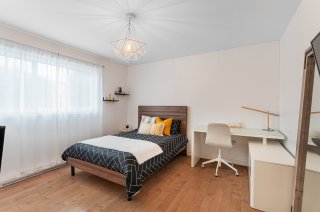 Bedroom
Bedroom 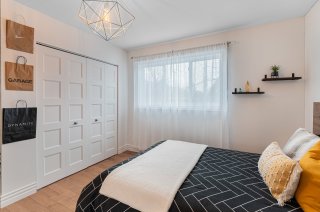 Hallway
Hallway 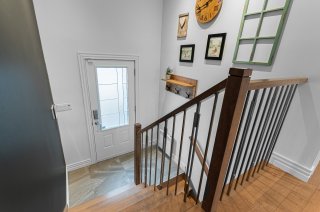 Family room
Family room 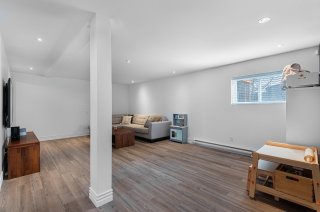 Family room
Family room 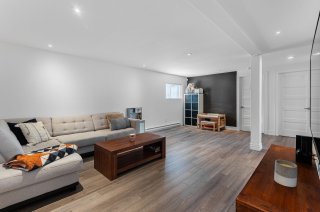 Bedroom
Bedroom  Bathroom
Bathroom 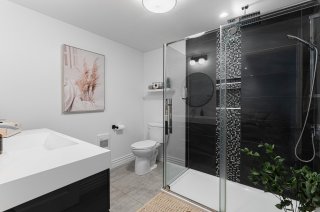 Laundry room
Laundry room 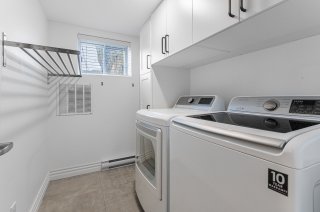 Walk-in closet
Walk-in closet 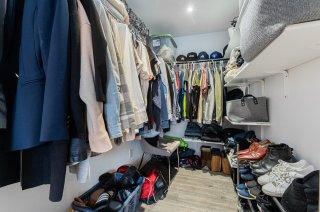 Drawing (sketch)
Drawing (sketch)  Drawing (sketch)
Drawing (sketch)  Drawing (sketch)
Drawing (sketch)  Drawing (sketch)
Drawing (sketch)  Frontage
Frontage 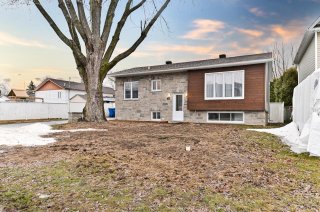 Backyard
Backyard 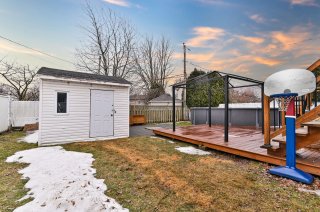 Backyard
Backyard 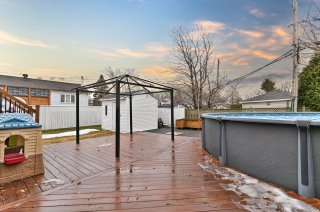 Backyard
Backyard  Frontage
Frontage  Aerial photo
Aerial photo 
BEAUTIFUL & TURN-KEY HOME! This renovated property offers 3 generous bedrooms with a possibility for a 4th bedroom in the basement, 2 full bathrooms as well as a laundry room. The spacious, fenced backyard is the perfect place for the summer season, featuring a large terrace and a pool. Located in a quiet, family-friendly neighbourhood, you'll be close to all amenities such as grocery stores, pharmacies, schools, parks, bus stations and more. Don't miss this gem! Contact-us for a visit today.
* walking distance* Lachapelle's Park 2 min walk Marina Rive-Nord 3 min walk Jean-Baptiste Meilleur's Park 3 min walk Kindergarden 4 min walk depanneur 5 min walk Rivet's park 10 min walk Jean-Baptiste Meilleur High School 11 min walk *By car* Louis-Fréchette's Park 2 min by car Louis-Fréchette elementary school 2 min by car Drugstore Jean-Coutu 2 min by car Marie-Victorin elementary school 3 min by car Grocery store 11 min by car Repentigny train station less than 20 minutes away by car.
| BUILDING | |
|---|---|
| Type | Bungalow |
| Style | Detached |
| Dimensions | 24x38 P |
| Lot Size | 5887 PC |
| EXPENSES | |
|---|---|
| Municipal Taxes (2024) | $ 3216 / year |
| School taxes (2024) | $ 240 / year |
| ROOM DETAILS | |||
|---|---|---|---|
| Room | Dimensions | Level | Flooring |
| Hallway | 1.91 x 1.0 M | RJ | Ceramic tiles |
| Kitchen | 3.02 x 4.35 M | Ground Floor | Wood |
| Dining room | 3.03 x 2.62 M | Ground Floor | Wood |
| Living room | 4.32 x 4.79 M | Ground Floor | Wood |
| Primary bedroom | 3.83 x 3.59 M | Ground Floor | Wood |
| Bathroom | 1.49 x 2.52 M | Ground Floor | Ceramic tiles |
| Bedroom | 3.83 x 3.75 M | Ground Floor | Wood |
| Family room | 6.44 x 4.46 M | Basement | Floating floor |
| Bedroom | 4.30 x 3.23 M | Basement | Floating floor |
| Walk-in closet | 1.48 x 2.29 M | Basement | Floating floor |
| Bathroom | 2.58 x 2.37 M | Basement | Ceramic tiles |
| Laundry room | 1.73 x 2.37 M | Basement | Ceramic tiles |
| Bedroom | 3.62 x 3.32 M | Basement | Other |
| CHARACTERISTICS | |
|---|---|
| Landscaping | Patio |
| Heating system | Space heating baseboards, Electric baseboard units |
| Water supply | Municipality |
| Heating energy | Electricity |
| Equipment available | Central vacuum cleaner system installation, Alarm system |
| Foundation | Poured concrete |
| Rental appliances | Alarm system |
| Siding | Stone, Vinyl |
| Pool | Heated, Above-ground |
| Proximity | Highway, Park - green area, Elementary school, High school, Public transport, Bicycle path, Daycare centre |
| Bathroom / Washroom | Seperate shower |
| Basement | 6 feet and over, Finished basement |
| Parking | Outdoor |
| Sewage system | Municipal sewer |
| Roofing | Asphalt shingles |
| Zoning | Residential |
| Driveway | Asphalt |
| Restrictions/Permissions | Pets allowed |