
Open House : Sunday, 6 April, 2025 | 13:30 - 16:30
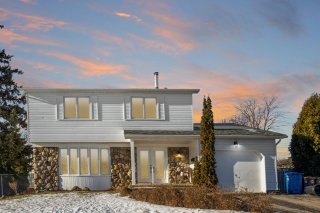 Frontage
Frontage 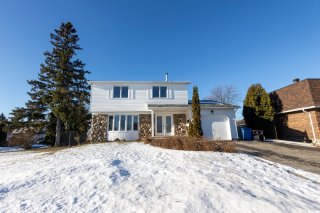 Frontage
Frontage 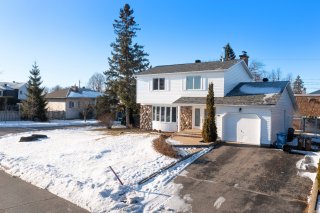 Exterior entrance
Exterior entrance 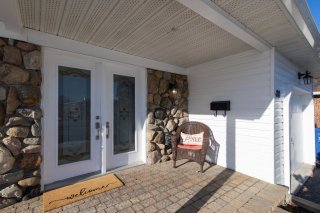 Hallway
Hallway 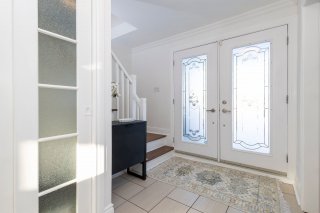 Living room
Living room 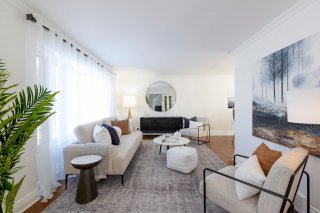 Living room
Living room 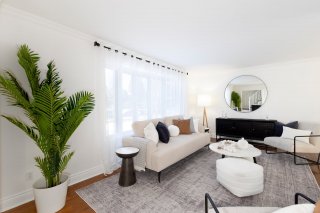 Living room
Living room 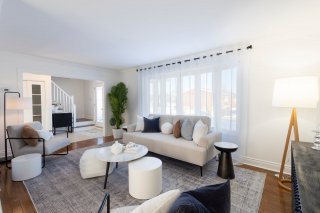 Living room
Living room 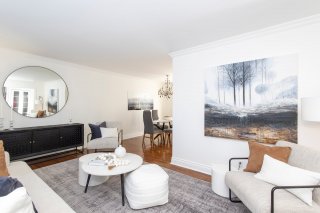 Dining room
Dining room 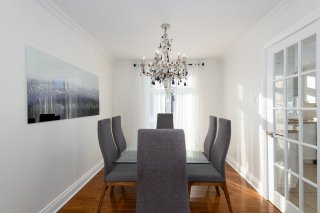 Dining room
Dining room 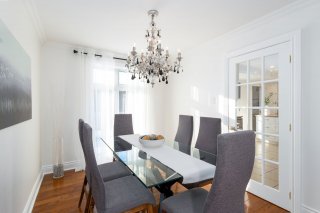 Dining room
Dining room 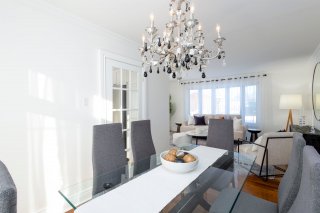 Kitchen
Kitchen 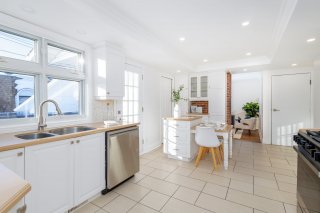 Kitchen
Kitchen 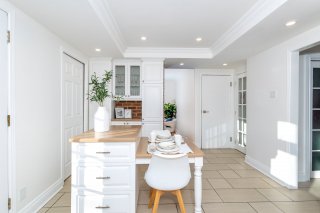 Kitchen
Kitchen 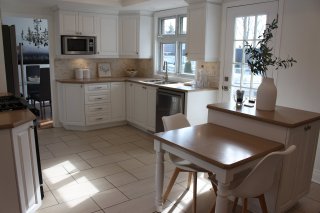 Kitchen
Kitchen 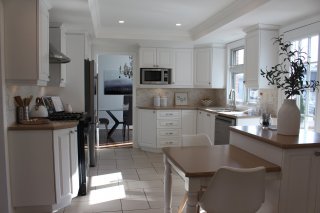 Kitchen
Kitchen 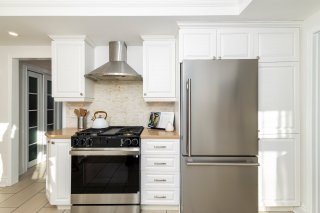 Family room
Family room 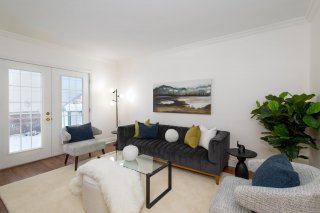 Family room
Family room 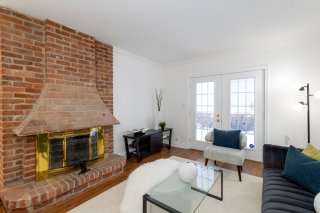 Bathroom
Bathroom 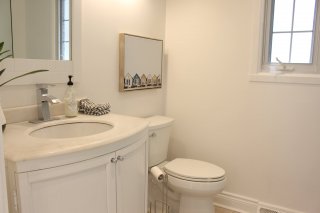 Bathroom
Bathroom 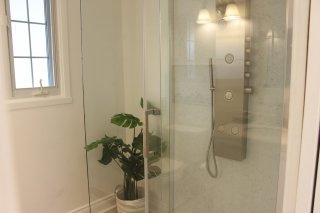 Staircase
Staircase 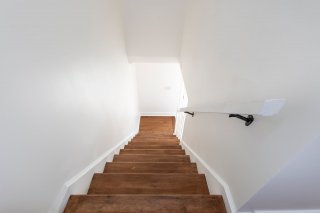 Hallway
Hallway 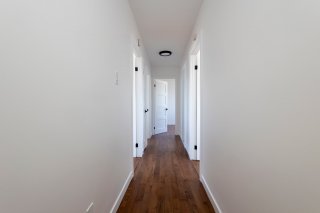 Primary bedroom
Primary bedroom 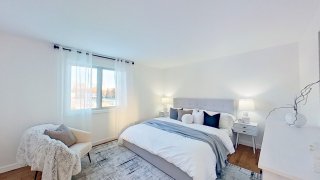 Bedroom
Bedroom 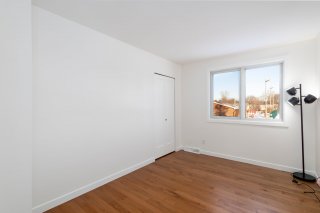 Bedroom
Bedroom 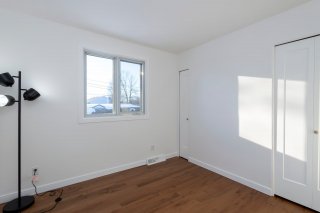 Bedroom
Bedroom 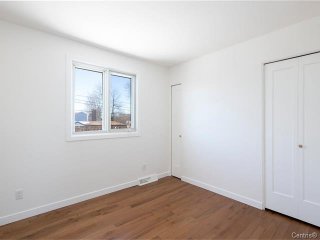 Bathroom
Bathroom 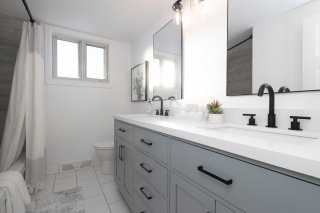 Bathroom
Bathroom 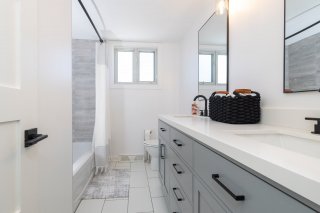 Basement
Basement 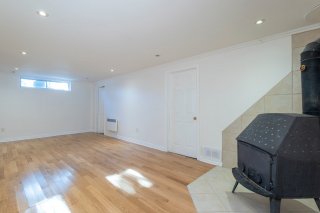 Basement
Basement 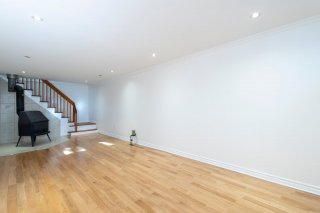 Backyard
Backyard 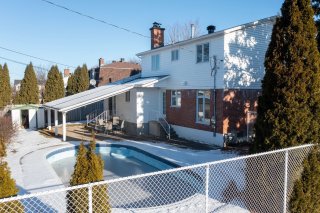 Garage
Garage 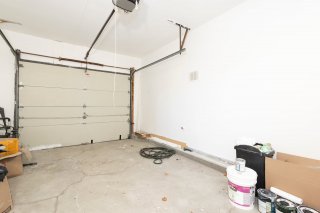
Welcome to your Kirkland dream home! Step inside this beautifully updated home in 2024, featuring wood floors throughout, a stunning new staircase and railing leading upstairs. Most windows and doors have been replaced for a high-quality modern feel. The updated kitchen is fully equipped with brand-new appliances, including a top-of-the-line stove, fridge, and dishwasher. A new shower has been installed on the main floor. The basement offers endless possibilities. The backyard features a pool, perfect for summer fun. Located steps from a park with basketball, tennis, baseball, and a winter skating rink. Contact us today for a easy visit!
Renovations and Upgrades (2023): -The majority of Windows upgraded -Electrical system improvements, including a new electric panel -Plumbing system upgrades: new vanity installations, ceramic flooring, and alterations in the upper floor and main bathrooms -Main floor wood floors were professionally sanded and refinished -New flooring was installed on the upper floor -Stylish new staircase banister rails -Replacement of most interior doors -Freshly painted throughout the home - New shower installed on main floor Additional Features: -Corner property with a large backyard and pool -Fresh and modern updates throughout, ready for immediate occupancy -Located steps from green spaces, parks, and family-friendly amenities
| BUILDING | |
|---|---|
| Type | Two or more storey |
| Style | Detached |
| Dimensions | 36x41 P |
| Lot Size | 657 MC |
| Net area | 178 MC |
| EXPENSES | |
|---|---|
| Municipal Taxes (2024) | $ 5196 / year |
| School taxes (2024) | $ 671 / year |
| ROOM DETAILS | |||
|---|---|---|---|
| Room | Dimensions | Level | Flooring |
| Hallway | 7.1 x 11.2 P | Ground Floor | Ceramic tiles |
| Living room | 17.10 x 12.0 P | Ground Floor | Ceramic tiles |
| Dining room | 9.3 x 11.4 P | Ground Floor | Wood |
| Kitchen | 18.10 x 10.11 P | Ground Floor | Ceramic tiles |
| Bathroom | 7.11 x 6.0 P | Ground Floor | Ceramic tiles |
| Family room | 13.1 x 14.0 P | Ground Floor | Wood |
| Hallway | 19.1 x 11.8 P | 2nd Floor | Wood |
| Bedroom | 9.5 x 9.1 P | 2nd Floor | Wood |
| Bedroom | 8.8 x 12.4 P | 2nd Floor | Wood |
| Bedroom | 8.11 x 12.6 P | 2nd Floor | Wood |
| Primary bedroom | 13.11 x 12.5 P | 2nd Floor | Wood |
| Bathroom | 7.1 x 9.1 P | 2nd Floor | Ceramic tiles |
| Playroom | 25.3 x 10.1 P | Basement | Wood |
| Storage | 10.7 x 5.11 P | Basement | Concrete |
| Other | 28.5 x 12.6 P | Basement | Concrete |
| CHARACTERISTICS | |
|---|---|
| Landscaping | Fenced, Landscape |
| Heating system | Air circulation, Electric baseboard units |
| Water supply | Municipality |
| Heating energy | Wood, Electricity |
| Equipment available | Alarm system, Central air conditioning, Central heat pump |
| Windows | PVC |
| Foundation | Poured concrete |
| Hearth stove | Wood fireplace |
| Garage | Attached, Single width |
| Siding | Aluminum, Stone |
| Pool | Inground |
| Proximity | Highway, Cegep, Golf, Hospital, Park - green area, Elementary school, High school, Public transport, Bicycle path, Daycare centre, ATV trail |
| Bathroom / Washroom | Seperate shower |
| Basement | 6 feet and over, Finished basement |
| Parking | Outdoor, Garage |
| Sewage system | Municipal sewer |
| Window type | Sliding, Crank handle |
| Zoning | Residential |
| Roofing | Asphalt and gravel |
| Driveway | Asphalt |