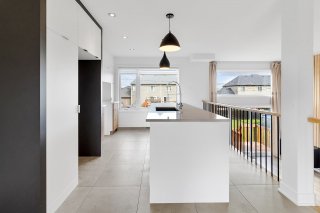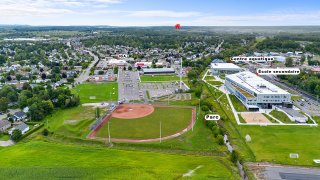
 Living room
Living room  Living room
Living room  Living room
Living room  Living room
Living room  Living room
Living room  Overall View
Overall View  Overall View
Overall View  Overall View
Overall View  Kitchen
Kitchen  Kitchen
Kitchen  Kitchen
Kitchen  Kitchen
Kitchen  Dining room
Dining room  Dining room
Dining room  Washroom
Washroom  Laundry room
Laundry room  Staircase
Staircase  Primary bedroom
Primary bedroom  Primary bedroom
Primary bedroom  Primary bedroom
Primary bedroom  Primary bedroom
Primary bedroom  Walk-in closet
Walk-in closet  Bedroom
Bedroom  Bedroom
Bedroom  Bedroom
Bedroom  Bathroom
Bathroom  Bathroom
Bathroom  Bathroom
Bathroom  Staircase
Staircase  Basement
Basement  Family room
Family room  Drawing (sketch)
Drawing (sketch)  Drawing (sketch)
Drawing (sketch)  Drawing (sketch)
Drawing (sketch)  Drawing (sketch)
Drawing (sketch)  Backyard
Backyard  Greenhouse
Greenhouse  Backyard
Backyard  Backyard
Backyard  Backyard
Backyard  Frontage
Frontage  Frontage
Frontage  Aerial photo
Aerial photo  Aerial photo
Aerial photo  Aerial photo
Aerial photo  Aerial photo
Aerial photo  Aerial photo
Aerial photo  Aerial photo
Aerial photo  Nearby
Nearby  Nearby
Nearby 
Modern townhouse located in a peaceful family neighbourhood! This property built in 2018, offers 3 bedrooms upstairs, a full bathroom and a powder room. Luminous, with impressive windows and 13-foot ceilings in the living room, this property gives a spacious and warm feeling. In the yard, you'll enjoy a foundation for future projects such as a patio, greenhouse or solarium. Don't miss out! Come and visit.
LOCATION: - steps from Jean-Paul Charbonneau park - 8 minutes from IGA grocery store - 7 minutes from the new Pharmaprix pharmacy (opening soon!) and the SAQ - 5 minutes from Blés-Dorés elementary school - 7 minutes from Nouvelle école secondaire de Mirabel - 8 minutes from Club de Golf le Diamant - 7 minutes from Centre Aquatic de Mirabel and Arena Jean Laurin - 2 minutes from the DCGB stable - 18 minutes from Highway 15 - 20 minutes from "Premium Outlets Montreal" in Mirabel THE HOUSE: - turnkey property - built in 2018 - bright and spacious - large windows - 13-foot ceilings in living room - 3 bedrooms upstairs - basement could be used as 4th bedroom - large backyard - 4-foot-deep concrete foundation in yard (12x35 ft.) ready to accommodate a greenhouse or terrace.
| BUILDING | |
|---|---|
| Type | Two or more storey |
| Style | Attached |
| Dimensions | 7.5x9.07 M |
| Lot Size | 345.6 MC |
| Net area | 0 |
| EXPENSES | |
|---|---|
| Municipal Taxes (2024) | $ 1973 / year |
| School taxes (2024) | $ 336 / year |
| ROOM DETAILS | |||
|---|---|---|---|
| Room | Dimensions | Level | Flooring |
| Hallway | 9.5 x 6.9 P | RJ | Ceramic tiles |
| Living room | 11.9 x 21.0 P | RJ | Floating floor |
| Kitchen | 13.1 x 11.2 P | Ground Floor | Ceramic tiles |
| Dining room | 10.3 x 12.0 P | Ground Floor | Floating floor |
| Washroom | 22.3 x 11.2 P | Ground Floor | Ceramic tiles |
| Primary bedroom | 10.9 x 13.5 P | 2nd Floor | Floating floor |
| Walk-in closet | 6.6 x 5.3 P | 2nd Floor | Floating floor |
| Bedroom | 8.1 x 10.6 P | 2nd Floor | Floating floor |
| Bedroom | 8.6 x 10.0 P | 2nd Floor | Floating floor |
| Bathroom | 11.5 x 7.4 P | 2nd Floor | Ceramic tiles |
| Family room | 15.2 x 10.8 P | Basement | Floating floor |
| CHARACTERISTICS | |
|---|---|
| Landscaping | Fenced |
| Heating system | Air circulation, Electric baseboard units |
| Water supply | Municipality |
| Heating energy | Electricity |
| Equipment available | Central vacuum cleaner system installation, Ventilation system, Central air conditioning |
| Foundation | Poured concrete |
| Garage | Attached, Heated, Fitted, Single width |
| Proximity | Golf, Park - green area, Elementary school, High school, Bicycle path, Alpine skiing, Cross-country skiing, Daycare centre, Snowmobile trail |
| Bathroom / Washroom | Seperate shower |
| Basement | 6 feet and over, Finished basement |
| Parking | Outdoor, Garage |
| Sewage system | Municipal sewer |
| Roofing | Asphalt shingles |
| Zoning | Residential |
| Driveway | Asphalt |
| Restrictions/Permissions | Pets allowed |