
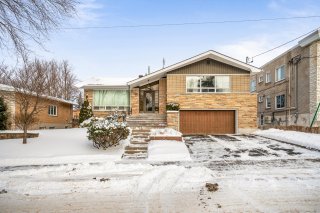 Other
Other 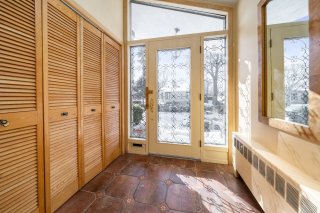 Hallway
Hallway  Hallway
Hallway 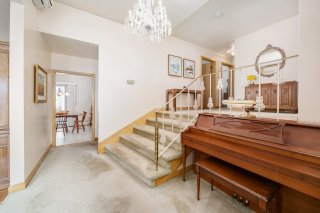 Living room
Living room  Living room
Living room 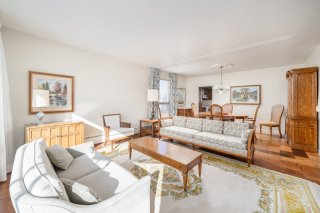 Living room
Living room 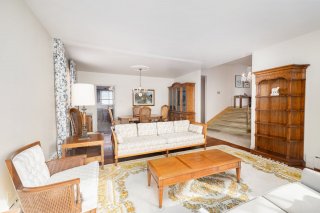 Dining room
Dining room  Dining room
Dining room  Kitchen
Kitchen 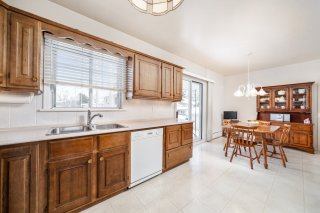 Kitchen
Kitchen 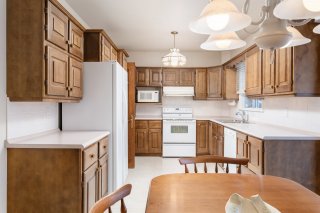 Kitchen
Kitchen 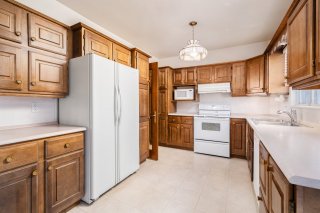 Kitchen
Kitchen  Dinette
Dinette 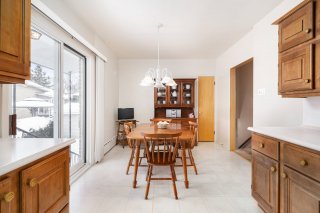 Dinette
Dinette 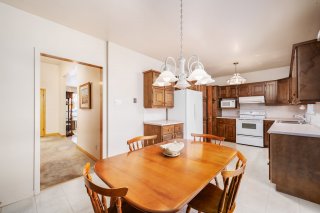 Hallway
Hallway  Hallway
Hallway 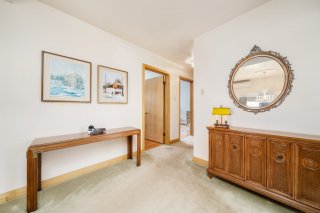 Primary bedroom
Primary bedroom 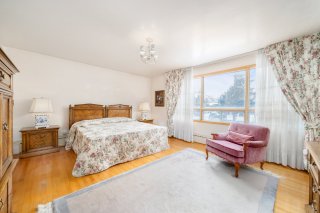 Primary bedroom
Primary bedroom 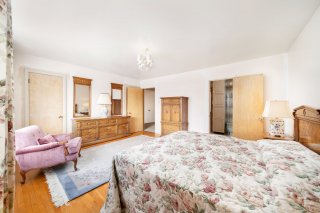 Bathroom
Bathroom 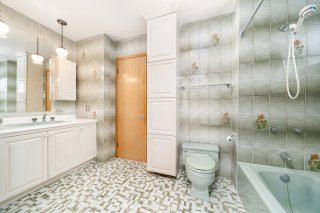 Bedroom
Bedroom 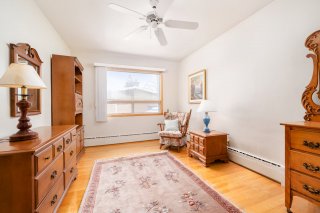 Bedroom
Bedroom 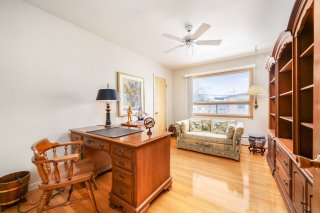 Family room
Family room 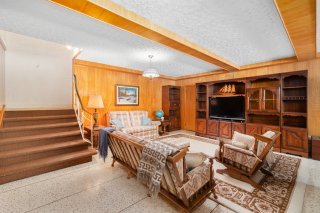 Family room
Family room 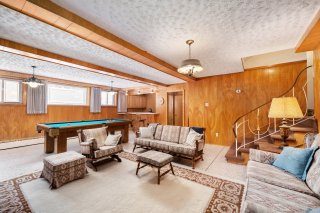 Family room
Family room  Family room
Family room  Bedroom
Bedroom 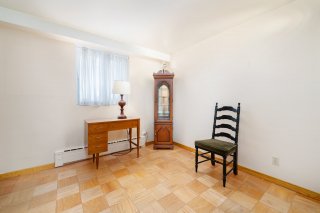 Bathroom
Bathroom 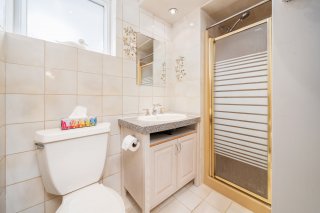 Bedroom
Bedroom 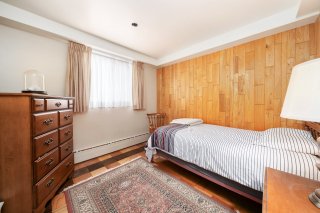 Workshop
Workshop  Laundry room
Laundry room 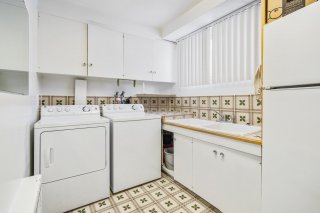 Garage
Garage 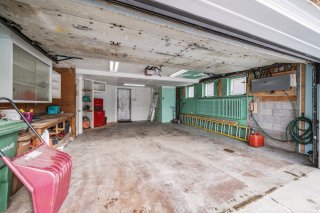 Backyard
Backyard 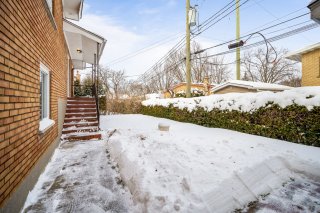 Backyard
Backyard 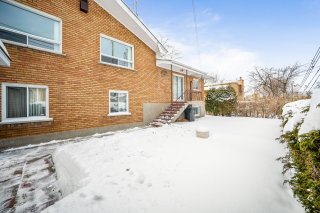 Backyard
Backyard 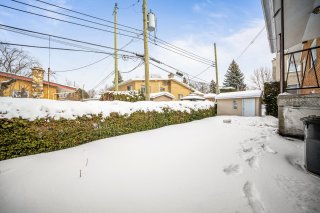 Backyard
Backyard 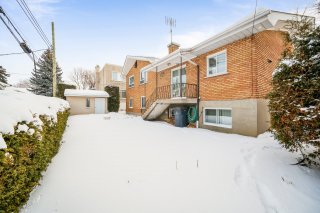
Spacious 5-bedroom split-level home! This bright and sunny property offers generous living spaces with large rooms, ideal for a growing family or those who love to entertain. Located within walking distance to public transit, schools, parks, religious institutions, and all the amenities Ville St-Laurent has to offer. Lots of opportunity to customize your dream home.
Step inside and experience the perfect blend of space, comfort, and natural light in this exceptional home. Main Floor: Spacious vestibule/foyer. Bright open concept living room-dinning room with large windows that flood the space with natural light. Generous sized kitchen and dinette area, with a patio door leading to backyard -- ideal for outdoor dining and relaxation. Second Floor: 3 large, sun-filled bedrooms. Good size bathroom with convenient access from both the hallway and the principal bedroom. Garden Level: Two generous sized bedrooms, perfect for a blended family or multi generational living. Full bathroom Basement: The ultra-large family room is a true highlight Laundry room with additional storage space. Workshop perfect for additional storage or puttering. Ample storage throughout the basement for all your needs. Attached Garage Additional Details: the listed livable space includes the basement and garage, as per the certificate of location. A pre-sale inspection report is available. Don't miss your chance to make it yours!
| BUILDING | |
|---|---|
| Type | Split-level |
| Style | Detached |
| Dimensions | 40.1x47 P |
| Lot Size | 5200 PC |
| Net area | 3413 PC |
| EXPENSES | |
|---|---|
| Municipal Taxes (2025) | $ 6567 / year |
| School taxes (2024) | $ 787 / year |
| ROOM DETAILS | |||
|---|---|---|---|
| Room | Dimensions | Level | Flooring |
| Other | 6.2 x 6 P | Ground Floor | Ceramic tiles |
| Living room | 15 x 13.7 P | Ground Floor | Parquetry |
| Dining room | 15 x 9.7 P | Ground Floor | Parquetry |
| Kitchen | 10.7 x 9.11 P | Ground Floor | Linoleum |
| Dinette | 11.1 x 10.1 P | Ground Floor | Linoleum |
| Bathroom | 12.6 x 5.10 P | 2nd Floor | Ceramic tiles |
| Bedroom | 10.1 x 14.1 P | 2nd Floor | Wood |
| Bedroom | 10.1 x 14.1 P | 2nd Floor | Parquetry |
| Primary bedroom | 16.7 x 14.1 P | 2nd Floor | Wood |
| Bathroom | 6 x 7.10 P | RJ | Ceramic tiles |
| Bedroom | 9.7 x 9.9 P | RJ | Parquetry |
| Bedroom | 10.1 x 9.9 P | RJ | Parquetry |
| Family room | 23.8 x 20 P | Basement | Linoleum |
| Workshop | 10.1 x 13.10 P | Basement | Concrete |
| Laundry room | 13.3 x 7.1 P | Basement | Linoleum |
| Storage | 9.6 x 8.10 P | Basement | Concrete |
| CHARACTERISTICS | |
|---|---|
| Water supply | Municipality, Municipality, Municipality, Municipality, Municipality |
| Heating energy | Electricity, Electricity, Electricity, Electricity, Electricity |
| Garage | Attached, Heated, Fitted, Attached, Heated, Fitted, Attached, Heated, Fitted, Attached, Heated, Fitted, Attached, Heated, Fitted |
| Proximity | Highway, Cegep, Park - green area, Elementary school, High school, Public transport, Daycare centre, Highway, Cegep, Park - green area, Elementary school, High school, Public transport, Daycare centre, Highway, Cegep, Park - green area, Elementary school, High school, Public transport, Daycare centre, Highway, Cegep, Park - green area, Elementary school, High school, Public transport, Daycare centre, Highway, Cegep, Park - green area, Elementary school, High school, Public transport, Daycare centre |
| Basement | 6 feet and over, Finished basement, 6 feet and over, Finished basement, 6 feet and over, Finished basement, 6 feet and over, Finished basement, 6 feet and over, Finished basement |
| Parking | Outdoor, Garage, Outdoor, Garage, Outdoor, Garage, Outdoor, Garage, Outdoor, Garage |
| Sewage system | Municipal sewer, Municipal sewer, Municipal sewer, Municipal sewer, Municipal sewer |
| Zoning | Residential, Residential, Residential, Residential, Residential |