
 Hallway
Hallway  Hallway
Hallway  Hallway
Hallway  Hallway
Hallway  Overall View
Overall View  Living room
Living room  Living room
Living room  Living room
Living room  Bedroom
Bedroom  Overall View
Overall View  Dining room
Dining room  Dining room
Dining room  Overall View
Overall View  Kitchen
Kitchen  Kitchen
Kitchen 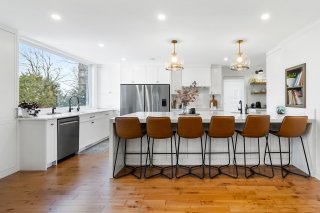 Kitchen
Kitchen  Kitchen
Kitchen  Kitchen
Kitchen  Kitchen
Kitchen  Kitchen
Kitchen 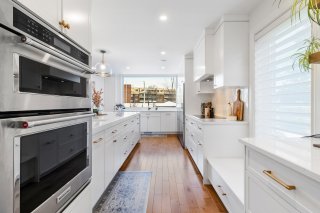 Kitchen
Kitchen 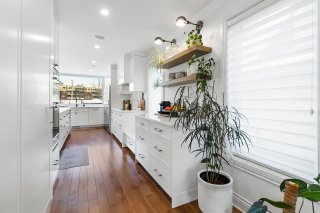 Washroom
Washroom  Laundry room
Laundry room  Corridor
Corridor  Staircase
Staircase  Corridor
Corridor  Primary bedroom
Primary bedroom  Primary bedroom
Primary bedroom  Walk-in closet
Walk-in closet  Ensuite bathroom
Ensuite bathroom  Ensuite bathroom
Ensuite bathroom 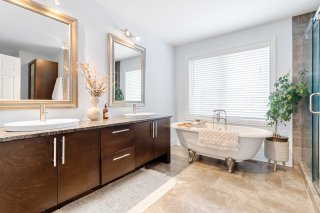 Ensuite bathroom
Ensuite bathroom  Ensuite bathroom
Ensuite bathroom  Ensuite bathroom
Ensuite bathroom  Bedroom
Bedroom 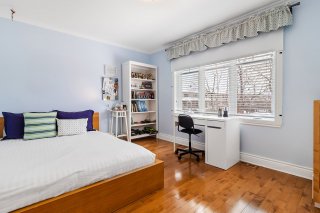 Bedroom
Bedroom  Bedroom
Bedroom  Bathroom
Bathroom  Bathroom
Bathroom  Family room
Family room  Family room
Family room  Family room
Family room  Family room
Family room 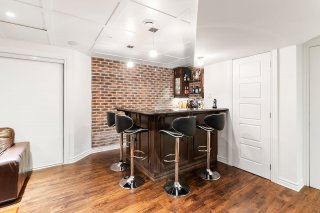 Family room
Family room  Bedroom
Bedroom  Bathroom
Bathroom  Bathroom
Bathroom  Patio
Patio  Patio
Patio  Back facade
Back facade 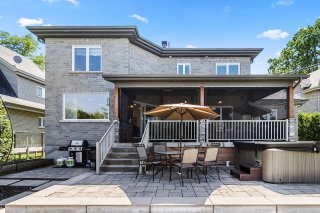 Pool
Pool  Backyard
Backyard  Backyard
Backyard  Backyard
Backyard  Aerial photo
Aerial photo  Aerial photo
Aerial photo  Aerial photo
Aerial photo  Aerial photo
Aerial photo  Aerial photo
Aerial photo  Aerial photo
Aerial photo 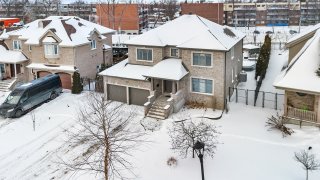 Aerial photo
Aerial photo  Frontage
Frontage 
Nestled on a quiet street, this spacious residence features 4 bedrooms, 3+1 bathrooms, a double garage, and a finished basement. Enjoy a private yard with a heated in-ground pool. 5 minutes from the REM, close to top schools and amenities. A rare opportunity in a sought-after neighborhood. Contact us to schedule a visit.
Prestigious Family Home in Roxboro Nestled on a quiet street in Roxboro's most sought-after neighborhood, this stunning residence perfectly combines space, elegance, and comfort. With 4 spacious bedrooms, 3+1 bathrooms, a double garage, and a finished basement, this home is ideal for a family seeking an exceptional living environment. A remarkable extension has been added to the main floor, offering a beautiful office bathed in natural light, adorned with exotic wood and featuring a custom-built library by a skilled cabinetmaker. Whether for remote work, reading, or creative pursuits, this inspiring workspace enhances both the functionality and charm of the home. The main floor also includes a convenient laundry room, making daily tasks more efficient and accessible. The immense private backyard, with a large covered terrace and a heated in-ground pool, is a true haven of peace for relaxation. A family-friendly park is just a two-minute walk away, providing an ideal space for outdoor activities. Detailed Addendum MAIN FLOOR: Elegant entrance hall with double closet. Bright open-concept living and dining area. Modern kitchen with HDF cabinetry, dining nook, and direct access to the backyard. Cozy family room with propane fireplace, perfect for entertaining. Stunning office in the extension, featuring exotic wood and a custom-built library. Integrated speaker system Convenient powder room for guests. Laundry room on the main floor. UPPER FLOOR: Integrated speaker system (master bedroom) Luxurious master suite with walk-in closet and private ensuite bathroom (separate bathtub and shower) with heated floors Three additional spacious bedrooms with built-in storage Full family bathroom with bathtub and shower FINISHED BASEMENT: Large family/game room, perfect for entertainment. Two versatile bedrooms, ideal for a home office or guest rooms Modern bathroom with shower. Integrated speaker system. Direct access to the double garage. EXTERIOR: Fully fenced private backyard, surrounded by mature cedar hedges for total privacy. Heated in-ground pool and large covered terrace, perfect for enjoying warm summer days. Integrated speaker system. Prime Location! Located in a family-friendly neighborhood, just 2 minutes from a park. 5 minutes from the REM, providing quick access to downtown Close to schools, daycares, and essential services. Only 20 minutes from Montreal-Trudeau International Airport. This well-maintained home offers an unparalleled lifestyle and an exceptional investment opportunity! Contact us today to schedule a private visit and discover the full charm of this extraordinary property.
| BUILDING | |
|---|---|
| Type | Two or more storey |
| Style | Detached |
| Dimensions | 13.7x12.98 M |
| Lot Size | 1039.7 MC |
| Net area | 314 MC |
| EXPENSES | |
|---|---|
| Energy cost | $ 4700 / year |
| Municipal Taxes (2024) | $ 7240 / year |
| School taxes (2025) | $ 907 / year |
| ROOM DETAILS | |||
|---|---|---|---|
| Room | Dimensions | Level | Flooring |
| Hallway | 7.6 x 7.4 P | Ground Floor | Ceramic tiles |
| Kitchen | 20.5 x 18.8 P | Ground Floor | Wood |
| Dining room | 14.8 x 13.1 P | Ground Floor | Wood |
| Living room | 15.0 x 14.3 P | Ground Floor | Wood |
| Home office | 12.1 x 11.3 P | Ground Floor | Wood |
| Other | 13.5 x 10.4 P | Ground Floor | Wood |
| Washroom | 5.5 x 5.4 P | Ground Floor | Ceramic tiles |
| Laundry room | 5.3 x 5.3 P | Ground Floor | Ceramic tiles |
| Primary bedroom | 15.6 x 13.3 P | 2nd Floor | Wood |
| Walk-in closet | 12.8 x 7.0 P | 2nd Floor | Wood |
| Bathroom | 13.3 x 10.7 P | 2nd Floor | Ceramic tiles |
| Bedroom | 13.0 x 11.1 P | 2nd Floor | Wood |
| Bedroom | 11.7 x 11.0 P | 2nd Floor | Wood |
| Bedroom | 12.8 x 12.3 P | 2nd Floor | Wood |
| Bathroom | 12.3 x 7.2 P | 2nd Floor | Ceramic tiles |
| Other | 18.1 x 4.2 P | 2nd Floor | Wood |
| Family room | 17.3 x 14.6 P | Basement | Floating floor |
| Playroom | 24.3 x 12.2 P | Basement | Floating floor |
| Bedroom | 12.2 x 10.8 P | Basement | Floating floor |
| Bathroom | 7.6 x 7.2 P | Basement | Ceramic tiles |
| Storage | 11.7 x 10.2 P | Basement | Floating floor |
| CHARACTERISTICS | |
|---|---|
| Driveway | Double width or more, Plain paving stone, Asphalt |
| Landscaping | Fenced, Land / Yard lined with hedges, Landscape |
| Heating system | Air circulation, Radiant |
| Water supply | Municipality |
| Heating energy | Electricity, Propane |
| Equipment available | Central vacuum cleaner system installation, Ventilation system, Electric garage door |
| Foundation | Poured concrete |
| Hearth stove | Other, Gaz fireplace |
| Garage | Other, Heated, Double width or more, Fitted |
| Siding | Brick |
| Distinctive features | No neighbours in the back |
| Pool | Inground |
| Proximity | Highway, Golf, Park - green area, Elementary school, Public transport, Bicycle path, Daycare centre |
| Bathroom / Washroom | Adjoining to primary bedroom, Seperate shower |
| Available services | Fire detector |
| Basement | 6 feet and over, Finished basement |
| Parking | Outdoor, Garage |
| Sewage system | Municipal sewer |
| Roofing | Asphalt shingles |
| Topography | Flat |
| Zoning | Residential |