
 Patio
Patio  Living room
Living room 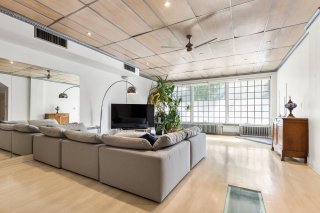 Living room
Living room 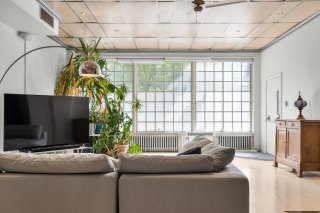 Living room
Living room  Living room
Living room  Living room
Living room  Living room
Living room 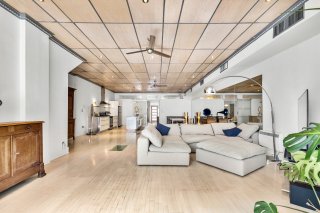 Dining room
Dining room  Dining room
Dining room 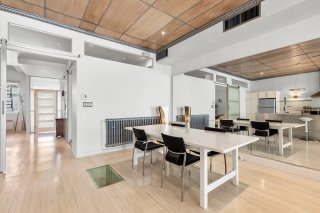 Dining room
Dining room  Dining room
Dining room  Kitchen
Kitchen  Kitchen
Kitchen 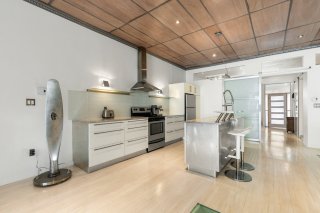 Kitchen
Kitchen 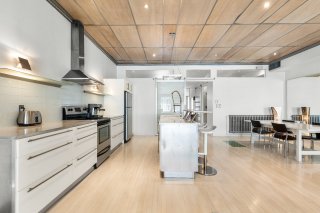 Kitchen
Kitchen  Overall View
Overall View 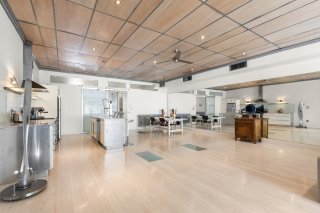 Bedroom
Bedroom 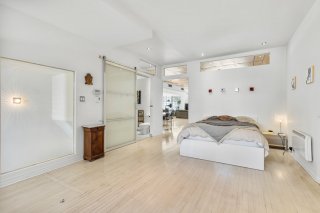 Bedroom
Bedroom 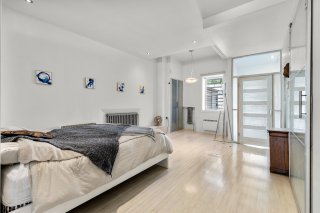 Bedroom
Bedroom  Bathroom
Bathroom  Bathroom
Bathroom 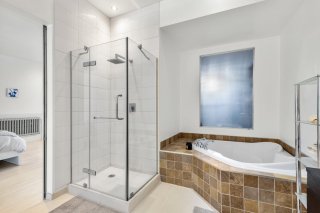 Family room
Family room 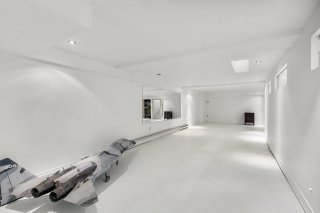 Family room
Family room  Family room
Family room  Family room
Family room  Family room
Family room  Family room
Family room  Bathroom
Bathroom  Bathroom
Bathroom  Bathroom
Bathroom  Patio
Patio 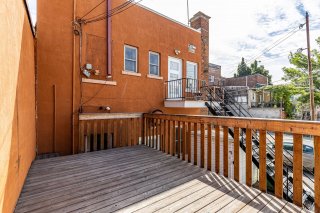 Parking
Parking 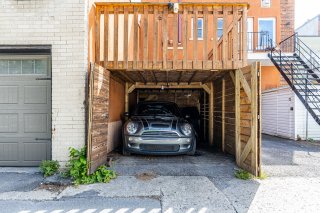 Parking
Parking  Back facade
Back facade 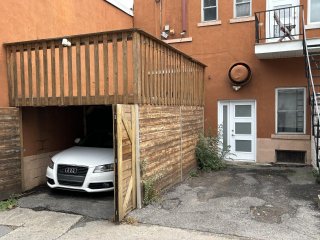 Frontage
Frontage  Frontage
Frontage  Frontage
Frontage 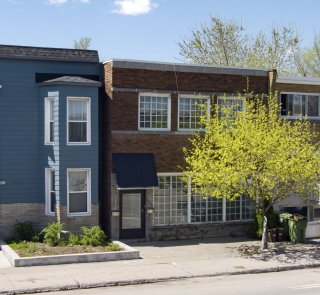 Frontage
Frontage  Frontage
Frontage 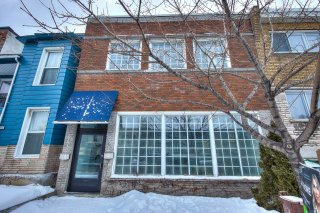 Frontage
Frontage 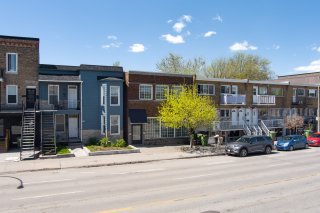 Overall View
Overall View 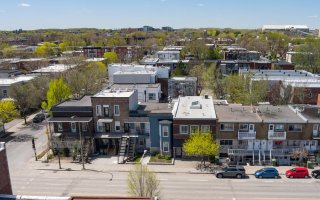 Overall View
Overall View 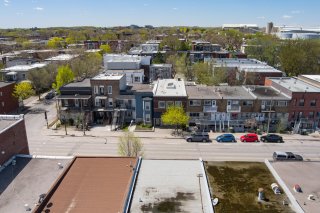 Overall View
Overall View  Overall View
Overall View 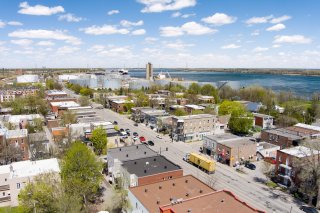 Overall View
Overall View 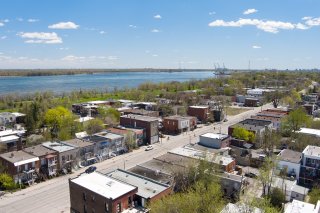 Overall View
Overall View 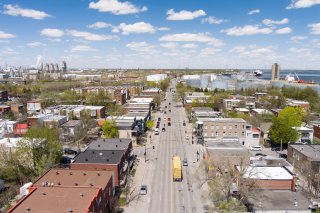 Overall View
Overall View 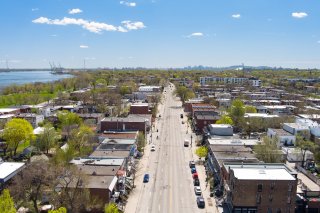
Beautiful industrial style condo located in Mercier/Hochelaga, ideal location near all services and amenities, schools, 20 minutes from downtown Montreal and close to several parks. The unit is composed of 2 bedrooms (possibility of adding additional bedrooms), 2 full bathrooms, 1 parking space (carport) and a private terrace at the back. The ceilings on the ground floor are 10 feet and the large windows let in all the natural light. A visit will surely charm you!
*The living area includes the basement *Possibility of making this unit a commercial unit Additional features: -Private parking carport under the terrace -Possibility of setting up a 20X20 foot terrace on the roof, this would offer a superb view of the St. Lawrence River -Thermal and sound insulation in the ceiling of the ground floor -Light wells are installed in the ground floor floor to increase the brightness in the basement -White stained hardwood floors -Master bedroom on the ground floor with adjacent bathroom -The basement is completely finished -Painted concrete floors in the basement Nearby: -2 municipal swimming pools less than 10 minutes away -Public transport -Honoré-Beaugrand metro station -A few minutes from Parc Bellerive offering a 3.7KM bike path, outdoor activities all year round as well as access to the wharf as well than the ferry leading to the Boucherville Islands
| BUILDING | |
|---|---|
| Type | Apartment |
| Style | Attached |
| Dimensions | 0x0 |
| Lot Size | 0 |
| Net area | 3003 PC |
| EXPENSES | |
|---|---|
| Co-ownership fees | $ 0 / year |
| Municipal Taxes (2025) | $ 2520 / year |
| School taxes (2024) | $ 287 / year |
| ROOM DETAILS | |||
|---|---|---|---|
| Room | Dimensions | Level | Flooring |
| Other | 46.6 x 23 P | Ground Floor | Wood |
| Primary bedroom | 20 x 13.4 P | Ground Floor | Wood |
| Walk-in closet | 8 x 6 P | Ground Floor | Wood |
| Bathroom | 13 x 9.5 P | Ground Floor | Ceramic tiles |
| Other | 40.5 x 11 P | Basement | Concrete |
| Other | 15.3 x 12 P | Basement | Concrete |
| Bedroom | 27 x 11 P | Basement | Concrete |
| Bathroom | 14 x 8 P | Basement | Ceramic tiles |
| Other | 8.5 x 6.5 P | Basement | Concrete |
| Other | 8 x 6 P | Basement | Concrete |
| CHARACTERISTICS | |
|---|---|
| Basement | 6 feet and over |
| Carport | Attached |
| Proximity | Bicycle path, Cegep, Daycare centre, Elementary school, Golf, High school, Highway, Hospital, Park - green area, Public transport, University |
| Roofing | Elastomer membrane |
| Heating system | Electric baseboard units |
| Heating energy | Electricity, Heating oil |
| Parking | In carport |
| Sewage system | Municipal sewer |
| Water supply | Municipality |
| Zoning | Residential |
| Bathroom / Washroom | Seperate shower |