
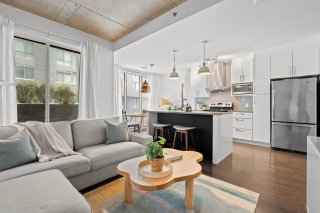 Kitchen
Kitchen  Kitchen
Kitchen 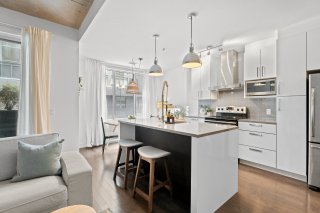 Kitchen
Kitchen 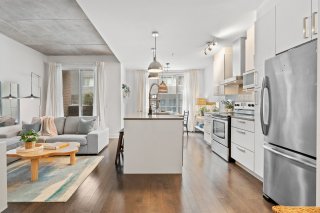 Kitchen
Kitchen 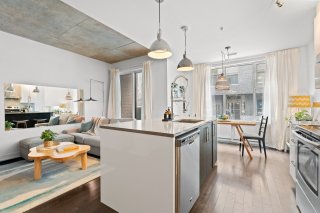 Dinette
Dinette 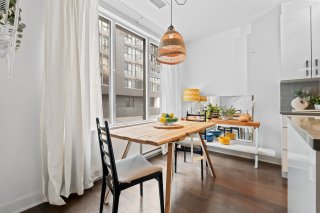 Dinette
Dinette 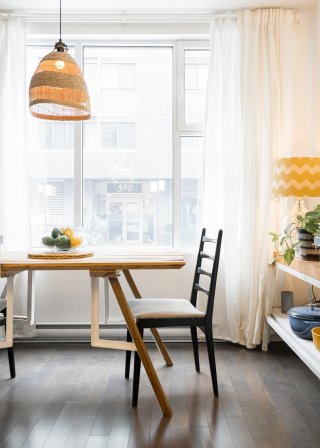 Kitchen
Kitchen 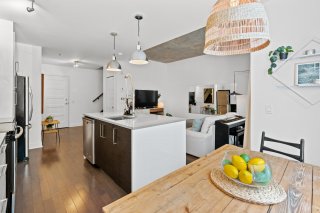 Living room
Living room 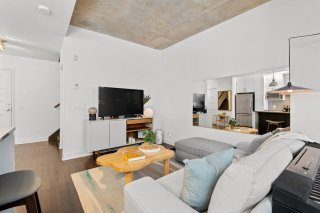 Living room
Living room 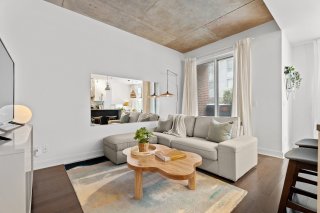 Living room
Living room 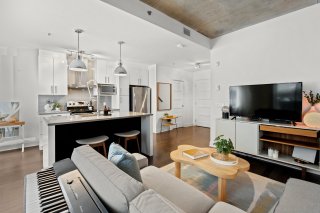 Balcony
Balcony 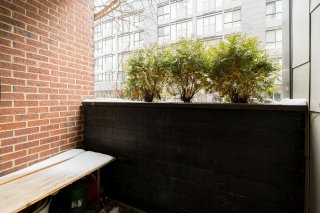 Hallway
Hallway 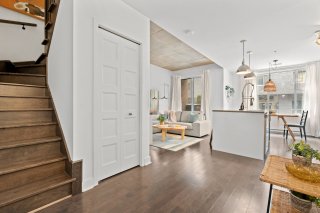 Washroom
Washroom 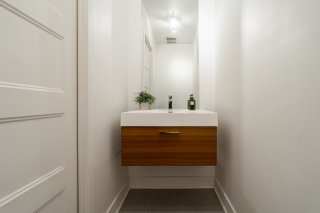 Hallway
Hallway 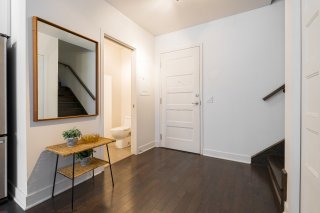 Hallway
Hallway 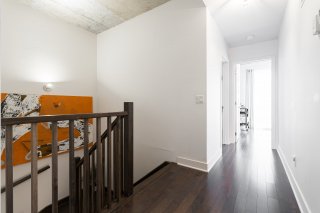 Primary bedroom
Primary bedroom 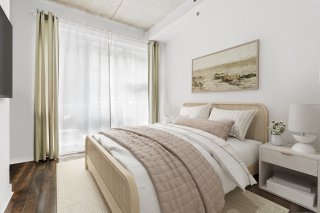 Bathroom
Bathroom 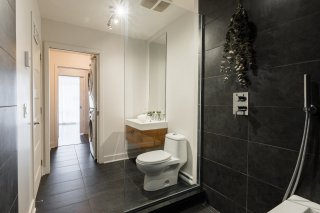 Bathroom
Bathroom  Bedroom
Bedroom 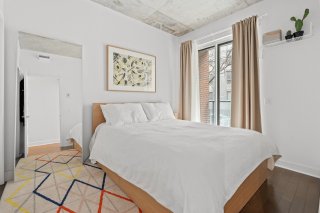 Balcony
Balcony 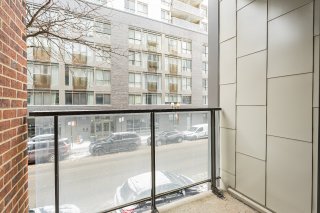 Office
Office 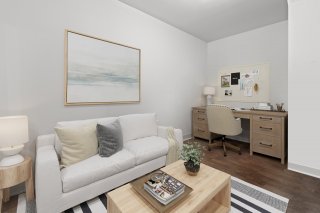 Hallway
Hallway 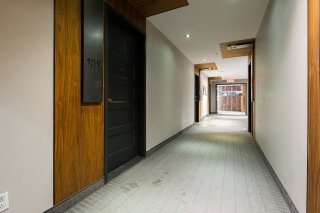 Garage
Garage  Exercise room
Exercise room 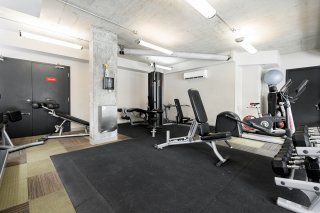 Exercise room
Exercise room 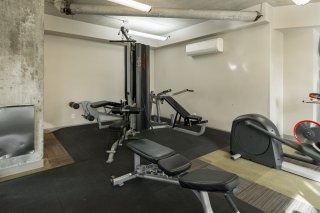 Pool
Pool 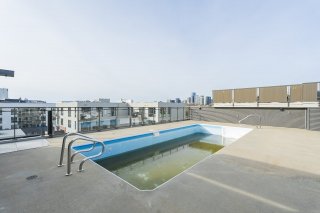 Other
Other 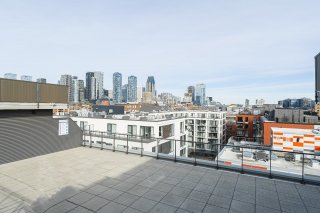 Other
Other 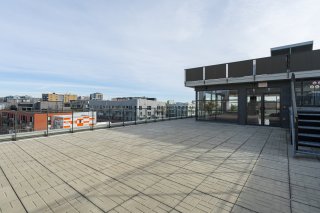 Other
Other 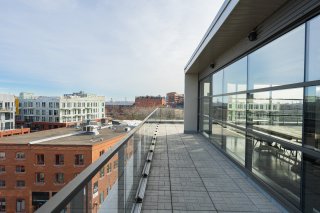 Common room
Common room 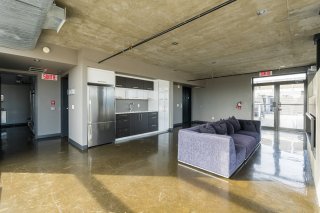 Common room
Common room 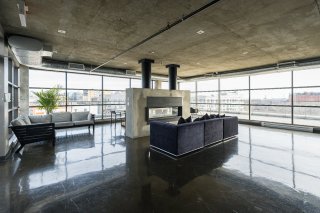 Common room
Common room 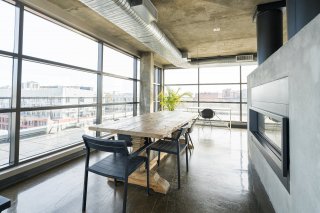 Aerial photo
Aerial photo 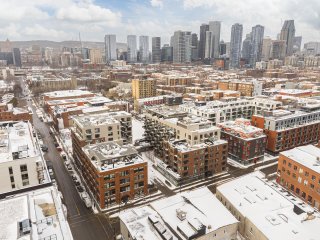 Aerial photo
Aerial photo  Aerial photo
Aerial photo 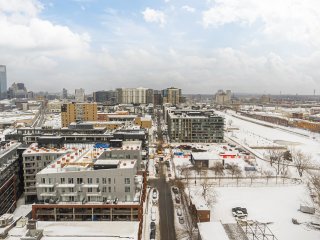 Aerial photo
Aerial photo  Aerial photo
Aerial photo 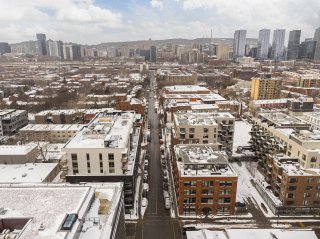 Frontage
Frontage 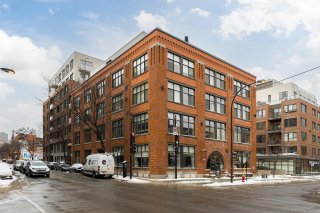
Welcome to 377 rue Des Seigneurs, Suite 108 - A modern two-storey residence perfectly situated in the vibrant neighborhood of Griffintown, near the scenic Lachine Canal. This property boasts two spacious bedrooms + office, 1.5 bathrooms and the convenience of an interior garage parking. Complemented by an open-concept layout on the main with a private balcony, the second storey offers a more quiet recluse from the centralized living. Enjoy entertaining and being within walking distance to the city's trendiest restaurants, shops and more, just off the main Notre-Dame street!
As a resident of Le William, you'll enjoy carefully designed amenities, including a well-equipped gym and a rooftop terrace & pool. The cozy Urban Chalet is perfect for gatherings, offering breathtaking views of the city skyline. Nestled near Atwater Market and the vibrant Notre-Dame Street, this home is just steps from Montreal's trendiest restaurants, art galleries, boutiques, and cafes. Start your morning with a fresh bagel just down the hall, or end your day with pilates, hot yoga, or a stroll along the Lachine Canal. With the Little Burgundy Sports Centre and lush green spaces nearby, you'll enjoy the perfect balance of urban convenience and outdoor charm. This isn't just a home--it's a lifestyle. CONDO FEATURES: - Spacious 968 sq ft. of living space, dispersed on two levels - Open floorplan with high ceilings, over 9 feet with exposed concrete as a design feature - Modern kitchen, with an eat-in island - Living room with direct access to the private balcony - Closet and powder room from the entrance - Primary bedroom offers an abundance of natural light with a direct access to the walk-in closet leading into the en-suite bathroom and laundry area, where a stackable washer/dryer are placed - Ultra luxurious en-suite with a shower/tub design - 2nd bedroom offers its own private balcony and the 3rd is ideal for an office or atelier LOCATION: - Ideally located near Notre-Dame Street, where all the trendy restaurants and cafes are located - Short walking distance to the Lachine Canal and all the neighbouring seasonal activities - Close to the Atwater Market and multiple public transportation options (bus station, train and access to Metro) - A 3 min. Walk to École De La Petite-Bourgogne, and quick access to major schools within the city
| BUILDING | |
|---|---|
| Type | Apartment |
| Style | Attached |
| Dimensions | 0x0 |
| Lot Size | 0 |
| Net area | 968.75 PC |
| EXPENSES | |
|---|---|
| Energy cost | $ 904 / year |
| Co-ownership fees | $ 7908 / year |
| Municipal Taxes (2024) | $ 4105 / year |
| School taxes (2024) | $ 515 / year |
| ROOM DETAILS | |||
|---|---|---|---|
| Room | Dimensions | Level | Flooring |
| Living room | 8.2 x 13.6 P | Ground Floor | Wood |
| Kitchen | 10.2 x 11.0 P | Ground Floor | Wood |
| Dinette | 10.2 x 6.5 P | Ground Floor | Wood |
| Washroom | 3.0 x 7.3 P | Ground Floor | Ceramic tiles |
| Primary bedroom | 10.3 x 11.0 P | 2nd Floor | Wood |
| Bathroom | 5.9 x 11.1 P | 2nd Floor | Ceramic tiles |
| Bedroom | 8.10 x 10.10 P | 2nd Floor | Wood |
| Home office | 12.5 x 7.4 P | 2nd Floor | Wood |
| CHARACTERISTICS | |
|---|---|
| Heating system | Electric baseboard units |
| Water supply | Municipality |
| Heating energy | Electricity |
| Equipment available | Alarm system, Ventilation system, Central air conditioning |
| Easy access | Elevator |
| Garage | Heated, Fitted, Single width |
| Pool | Inground |
| Proximity | Other, Highway, Hospital, Park - green area, Elementary school, Public transport, University, Bicycle path, Daycare centre |
| Bathroom / Washroom | Seperate shower |
| Available services | Exercise room, Roof terrace, Yard, Garbage chute, Outdoor pool |
| Parking | Garage |
| Sewage system | Municipal sewer |
| Zoning | Residential |
| Restrictions/Permissions | Pets allowed |