
 Aerial photo
Aerial photo  Laundry room
Laundry room 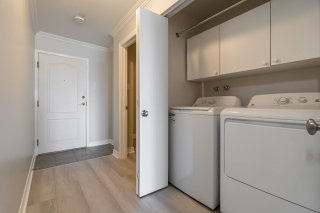 Living room
Living room 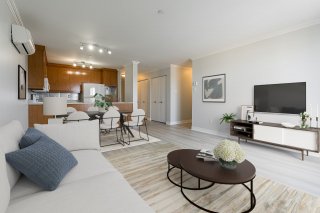 Living room
Living room 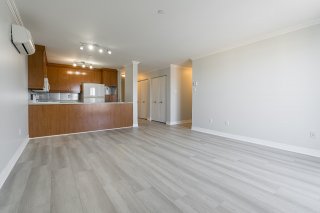 Kitchen
Kitchen  Kitchen
Kitchen  Dining room
Dining room 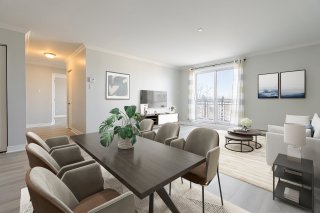 Land/Lot
Land/Lot  Living room
Living room  Dining room
Dining room  Hallway
Hallway  Bathroom
Bathroom  Bathroom
Bathroom  Primary bedroom
Primary bedroom 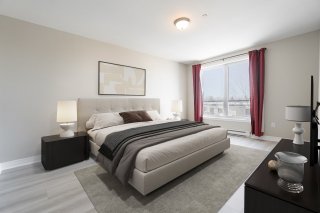 Primary bedroom
Primary bedroom 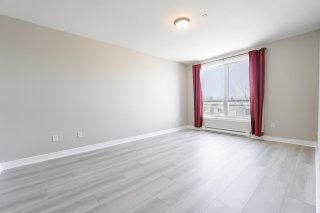 Primary bedroom
Primary bedroom 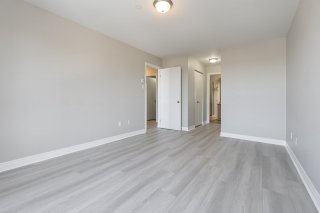 Ensuite bathroom
Ensuite bathroom  Ensuite bathroom
Ensuite bathroom 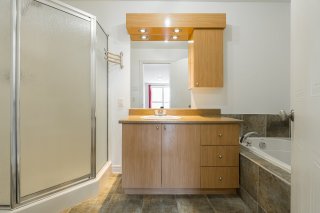 Bedroom
Bedroom  Bedroom
Bedroom  Balcony
Balcony  Balcony
Balcony 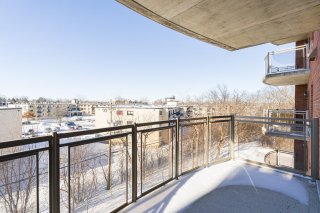 Office
Office  Office
Office 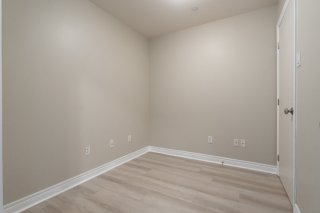 Parking
Parking  Other
Other  Other
Other  Aerial photo
Aerial photo 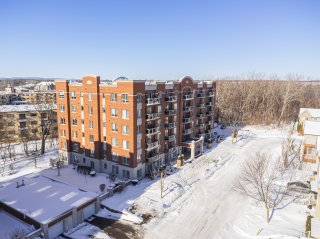 Aerial photo
Aerial photo  Parking
Parking 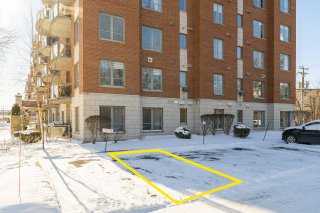
Welcome to Suite 405 - An immaculate, turn-key unit on the 4th floor facing West. This condo boasts 2+1 bedrooms and 2 full bathrooms, making it a convenient layout for most. Dwelling includes all appliances, 1 interior garage parking, a secondary exterior parking space and a locker for ample storage. Recently updated with new flooring & paint - this spacious unit offers a clean aesthetic for those looking to acquire their very first home or looking to downsize!
This Qurom construction is ideally located on a quiet crescent, nearing the water and all amenities nearby. UNIT FEATURES - Two full bedrooms plus office, which includes its very own walk-in closet that hosts the unit's own exclusive hot water tank - Washer/dryer off the main hall - Kitchen with newer appliances, overlooking the dining / living room area - Entry onto the covered balcony, that captures the natural sunlight throughout the day - Full bathroom with shower/tub - Immense primary bedroom with double closets, one being a large walk-in, leading to the primary en-suite bathroom, equipped with a separate stand alone shower and tub - Second bedroom has direct access to the large patio as well BUILDING AND LOCATION - Quiet building with secure access, clean and well maintained - Roof done in 2022 - Closely located to all services, shops and restaurants of Boul. des Sources - Public transportation - Multiple parks, schools and daycares - Quick access to major boulevards and to Hwy 13 - REM nearby * Electricity is an estimate only, which may not be accurate due to the unit being vacant for a period of time.
| BUILDING | |
|---|---|
| Type | Apartment |
| Style | Attached |
| Dimensions | 0x0 |
| Lot Size | 0 |
| Net area | 1065 PC |
| EXPENSES | |
|---|---|
| Energy cost | $ 710 / year |
| Co-ownership fees | $ 3636 / year |
| Municipal Taxes (2025) | $ 2280 / year |
| School taxes (2024) | $ 262 / year |
| ROOM DETAILS | |||
|---|---|---|---|
| Room | Dimensions | Level | Flooring |
| Living room | 14.2 x 11.0 P | 4th Floor | Floating floor |
| Dining room | 14.3 x 6.10 P | 4th Floor | Floating floor |
| Kitchen | 9.11 x 7.11 P | 4th Floor | Ceramic tiles |
| Primary bedroom | 10.10 x 15.9 P | 4th Floor | Floating floor |
| Bathroom | 11.4 x 5.11 P | 4th Floor | Ceramic tiles |
| Bedroom | 10.0 x 9.10 P | 4th Floor | Floating floor |
| Bathroom | 7.8 x 4.11 P | 4th Floor | Ceramic tiles |
| Home office | 9.0 x 7.5 P | 4th Floor | Floating floor |
| CHARACTERISTICS | |
|---|---|
| Heating system | Electric baseboard units |
| Water supply | Municipality |
| Heating energy | Electricity |
| Equipment available | Entry phone, Electric garage door, Wall-mounted air conditioning |
| Easy access | Elevator |
| Windows | PVC |
| Garage | Heated, Fitted |
| Rental appliances | Water heater |
| Siding | Brick |
| Distinctive features | Other |
| Proximity | Other, Cegep, Park - green area, Elementary school, High school, Public transport, Bicycle path, Cross-country skiing, Daycare centre |
| Bathroom / Washroom | Adjoining to primary bedroom, Seperate shower |
| Parking | Outdoor, Garage |
| Sewage system | Municipal sewer |
| Window type | Crank handle |
| Zoning | Residential |
| Driveway | Asphalt |