
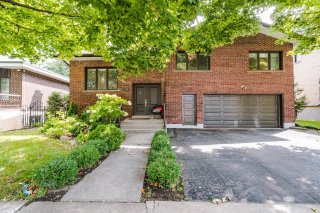 Frontage
Frontage 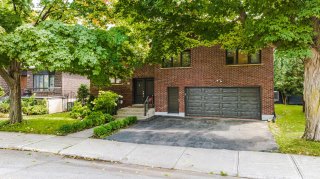 Hallway
Hallway 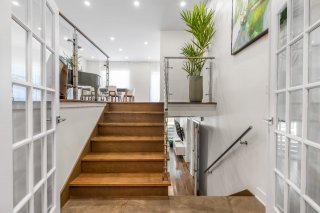 Living room
Living room 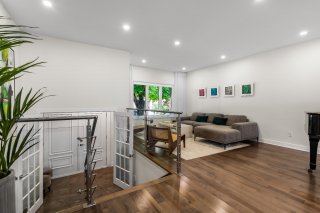 Living room
Living room 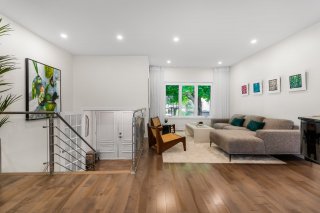 Living room
Living room 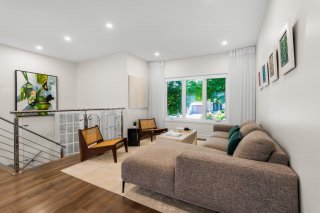 Hallway
Hallway 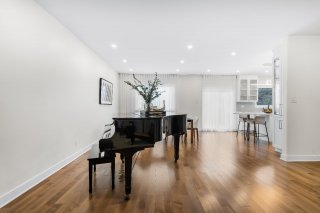 Dining room
Dining room 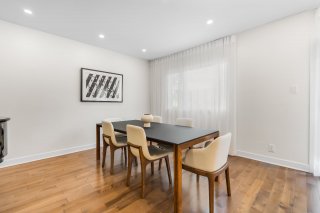 Dining room
Dining room 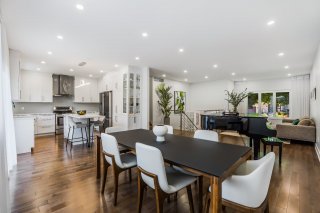 Kitchen
Kitchen 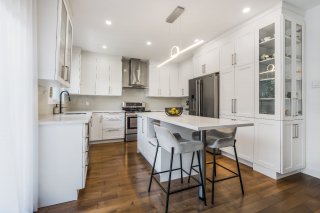 Kitchen
Kitchen 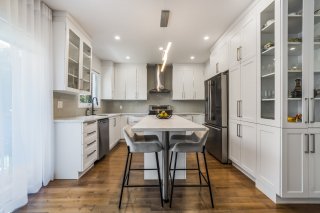 Kitchen
Kitchen 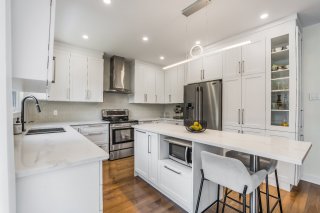 Kitchen
Kitchen 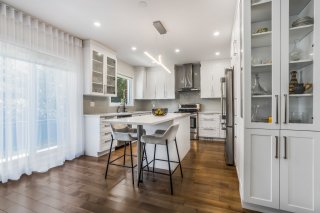 Kitchen
Kitchen 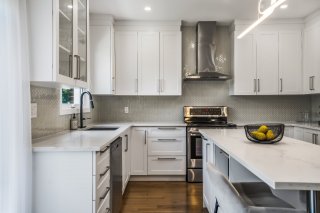 Hallway
Hallway 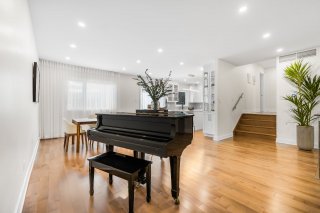 Bathroom
Bathroom 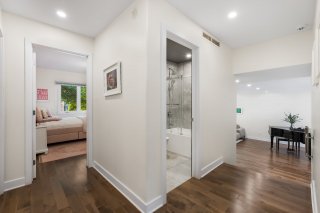 Bathroom
Bathroom 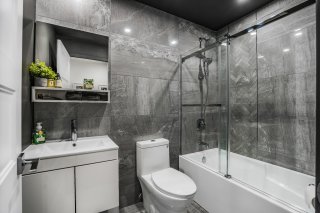 Primary bedroom
Primary bedroom 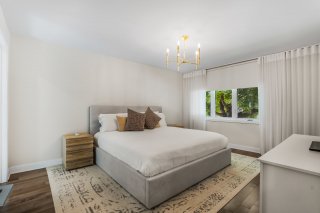 Primary bedroom
Primary bedroom 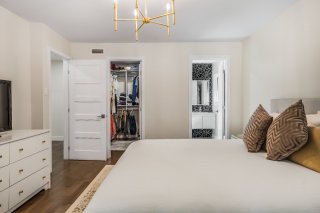 Walk-in closet
Walk-in closet 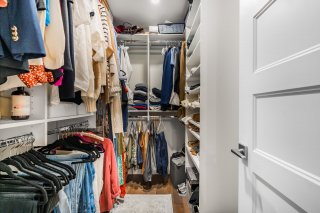 Ensuite bathroom
Ensuite bathroom 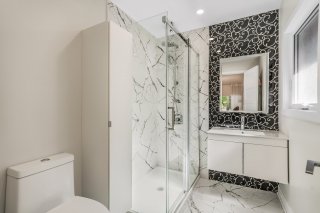 Ensuite bathroom
Ensuite bathroom 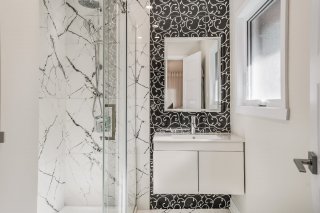 Bedroom
Bedroom 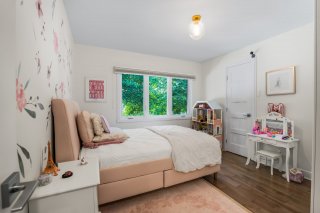 Bedroom
Bedroom 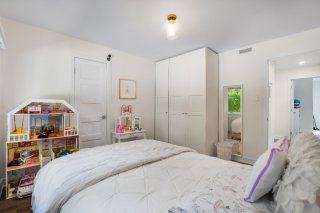 Playroom
Playroom 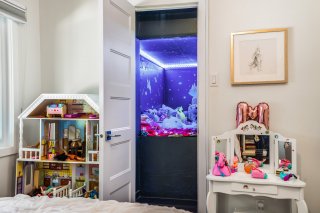 Playroom
Playroom 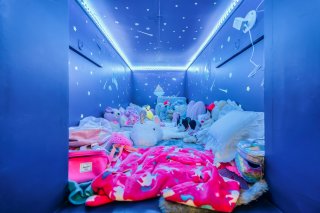 Bedroom
Bedroom 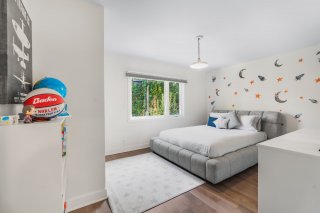 Bedroom
Bedroom 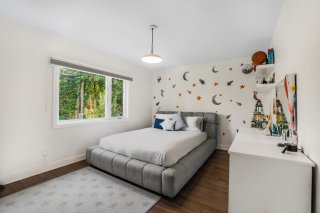 Bedroom
Bedroom 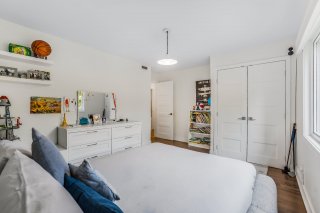 Family room
Family room 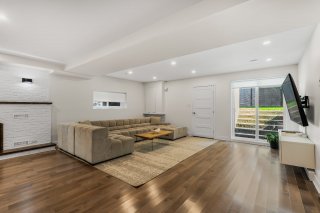 Family room
Family room 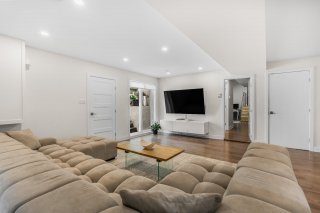 Family room
Family room 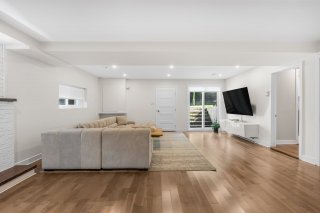 Family room
Family room 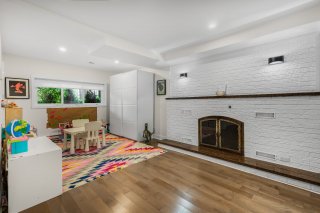 Bedroom
Bedroom 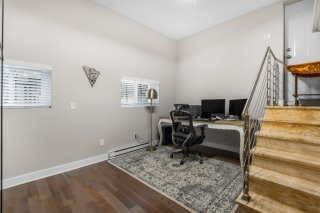 Bathroom
Bathroom 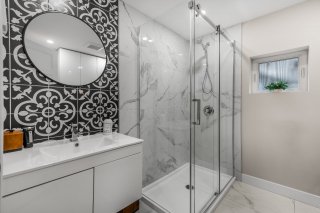 Laundry room
Laundry room 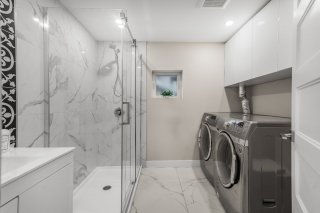 Backyard
Backyard 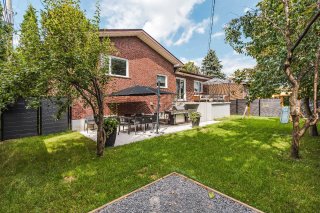 Backyard
Backyard 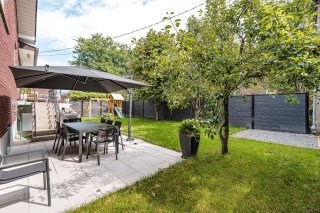 Backyard
Backyard 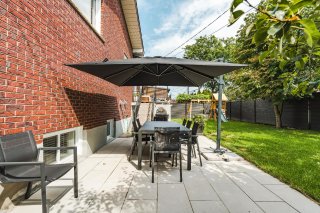 Backyard
Backyard 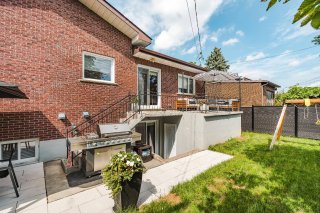 Backyard
Backyard 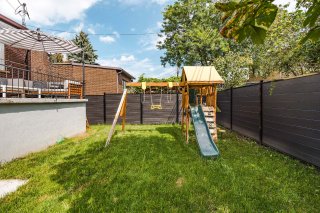 Backyard
Backyard 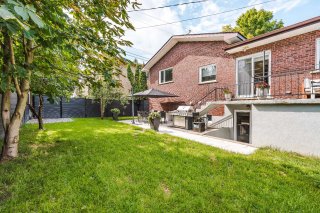 Backyard
Backyard 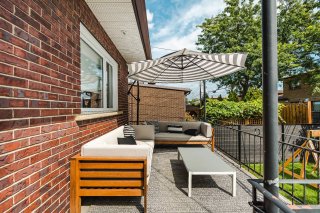 Backyard
Backyard 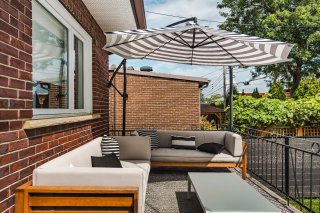 Storage
Storage 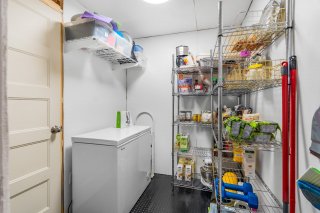 Exterior entrance
Exterior entrance 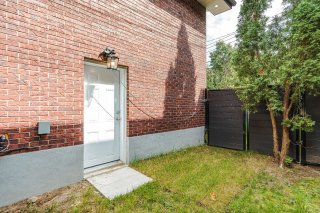 Aerial photo
Aerial photo 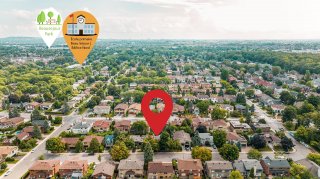 Aerial photo
Aerial photo 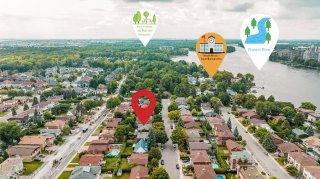 Aerial photo
Aerial photo 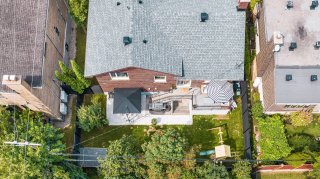 Aerial photo
Aerial photo 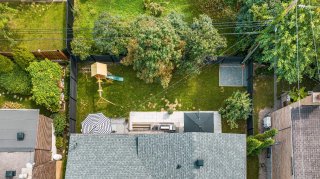 Aerial photo
Aerial photo 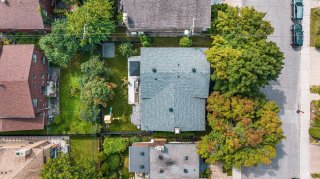 Aerial photo
Aerial photo 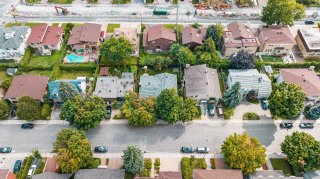 Aerial photo
Aerial photo 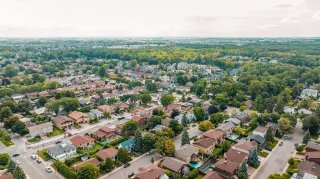 Aerial photo
Aerial photo 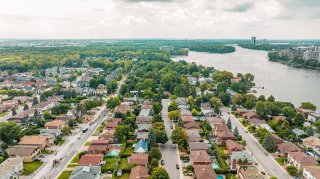 Aerial photo
Aerial photo 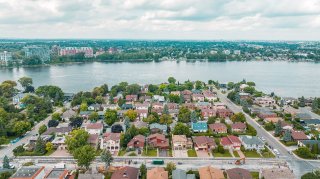 Aerial photo
Aerial photo 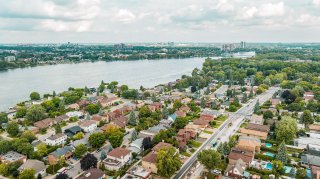
Gorgeous home completely renovated in 2020 offers 4 good-sized bedrooms, 3 full bathrooms, finished basement and a double garage. The large backyard is very intimate and the landscaping was completely redone in 2021. Located in the prestigious Bois-de-Saraguay area, known for its mature trees and tranquility, it's location is perfect for raising a family. The home is close to schools, parks, the waterfront, services such as grocery stores and pharmacies, and the property offers quick access to major highways.
THE LOCATION *Walking distance to the water *Walking distance to Beauséjour Park *Walking distance to Bois-de-Saraguay Park (Bicycle & Cross-country skiing paths) *Walking distance to primary school Beauséjour *Nearby Sainte-Marcelline College *Nearby Grocery stores *Nearby Pharmacies *Nearby Highway 13 *Nearby Point Lachapelle THE HOUSE *2021 Landscaping Backyard *2021 New Roof *2021 Insulation in the attic *2020 New Windows *2020 New Doors *2020 New Kitchen *2020 New Bathrooms (x3) *2020 New engineered wood floors *2020 New epoxy floor garage *2020 New furnace and heating system (forced air) *2020 Installation of backflow valve
| BUILDING | |
|---|---|
| Type | Split-level |
| Style | Detached |
| Dimensions | 36x45 P |
| Lot Size | 445.9 MC |
| EXPENSES | |
|---|---|
| Municipal Taxes (2023) | $ 5039 / year |
| School taxes (2023) | $ 646 / year |
| ROOM DETAILS | |||
|---|---|---|---|
| Room | Dimensions | Level | Flooring |
| Living room | 17.0 x 11.0 P | Ground Floor | Wood |
| Dining room | 14.6 x 11.0 P | Ground Floor | Wood |
| Kitchen | 16.6 x 12.0 P | Ground Floor | Wood |
| Primary bedroom | 15.0 x 12.0 P | 2nd Floor | Wood |
| Bathroom | 7.0 x 6.0 P | 2nd Floor | Ceramic tiles |
| Bedroom | 15.0 x 10.9 P | 2nd Floor | Wood |
| Bedroom | 11.6 x 10.10 P | 2nd Floor | Wood |
| Bathroom | 6.0 x 5.0 P | 2nd Floor | Ceramic tiles |
| Family room | 31.0 x 18.0 P | Basement | Wood |
| Bedroom | 16.0 x 11.6 P | Basement | Wood |
| Bathroom | 7.0 x 6.10 P | Basement | Ceramic tiles |
| CHARACTERISTICS | |
|---|---|
| Driveway | Double width or more, Asphalt |
| Landscaping | Patio |
| Heating system | Air circulation |
| Water supply | Municipality |
| Heating energy | Electricity |
| Foundation | Poured concrete |
| Garage | Attached, Heated, Double width or more, Fitted |
| Proximity | Highway, Hospital, Park - green area, Elementary school, High school, Public transport, Bicycle path, Daycare centre |
| Bathroom / Washroom | Adjoining to primary bedroom, Seperate shower |
| Available services | Fire detector |
| Basement | 6 feet and over, Finished basement |
| Parking | Outdoor, Garage |
| Sewage system | Municipal sewer |
| Zoning | Residential |
| Equipment available | Electric garage door, Central air conditioning, Central heat pump |